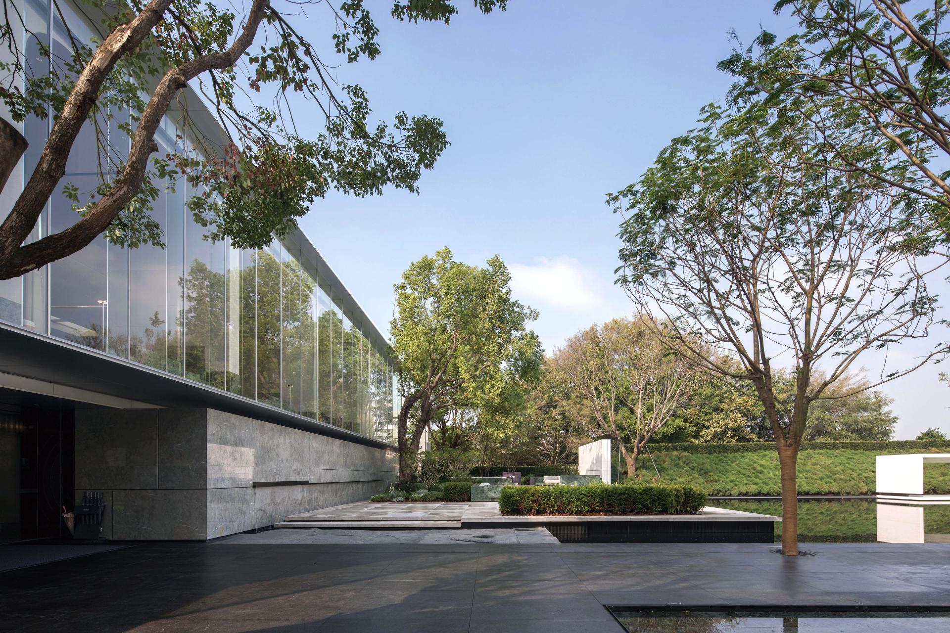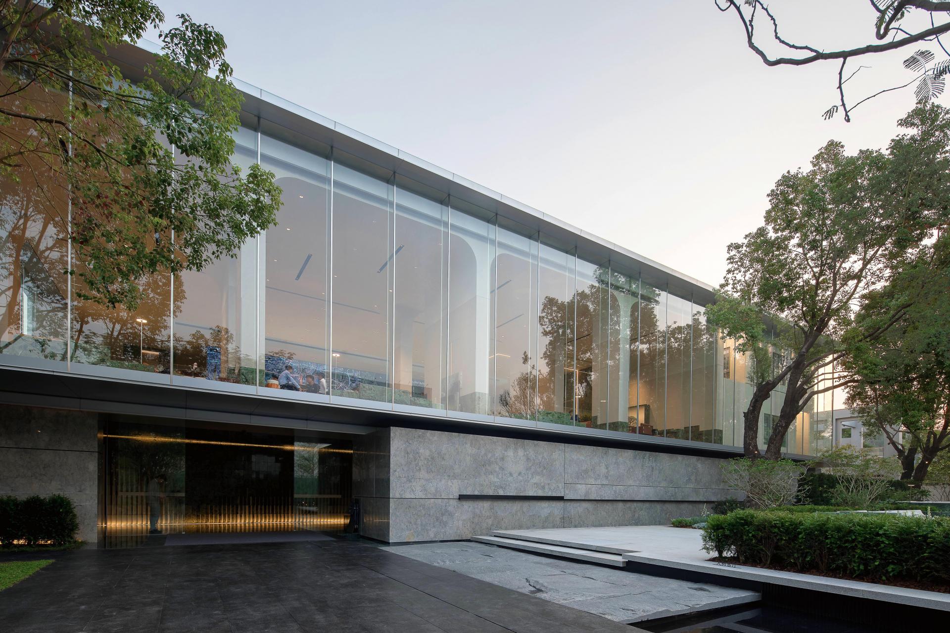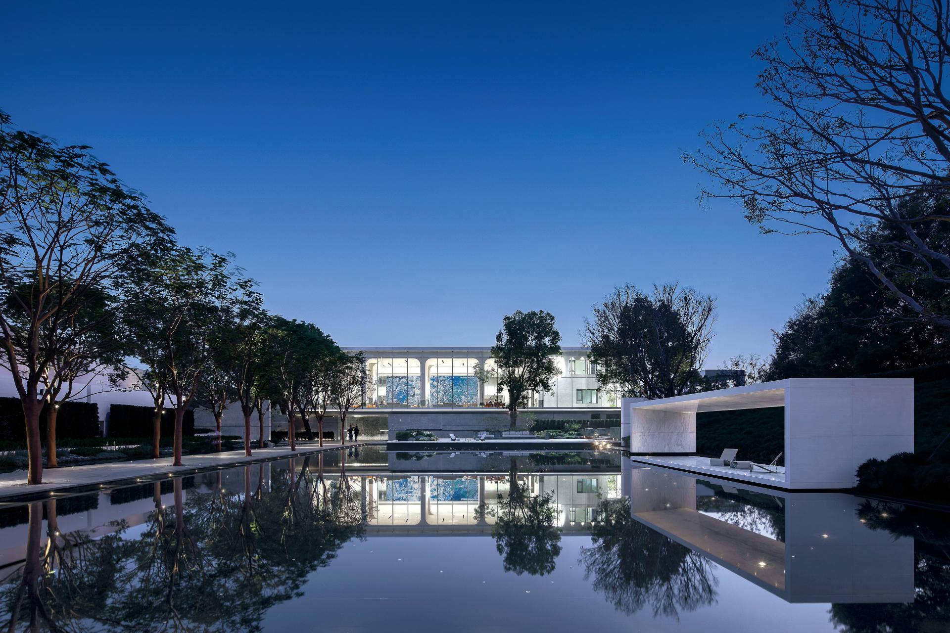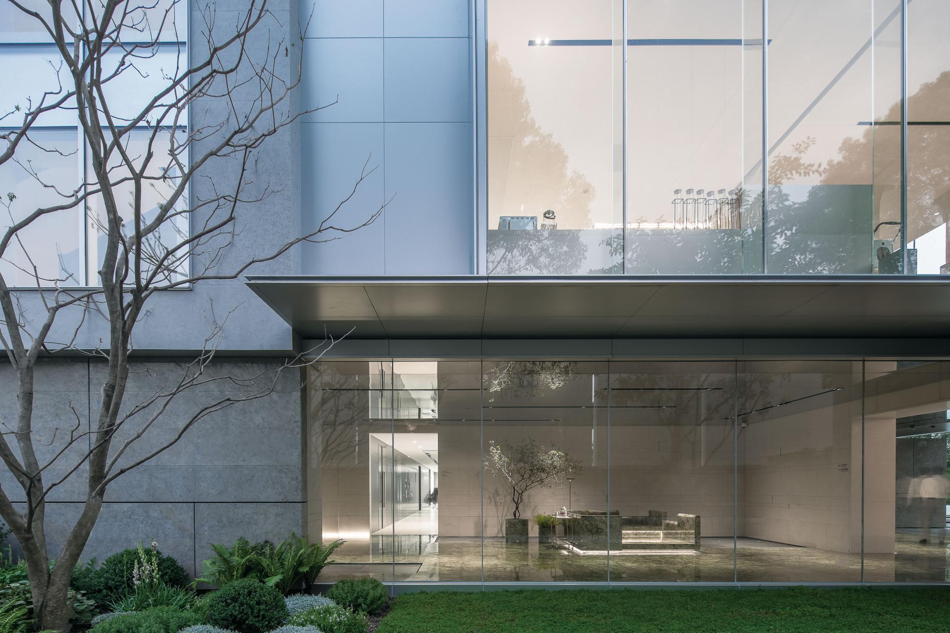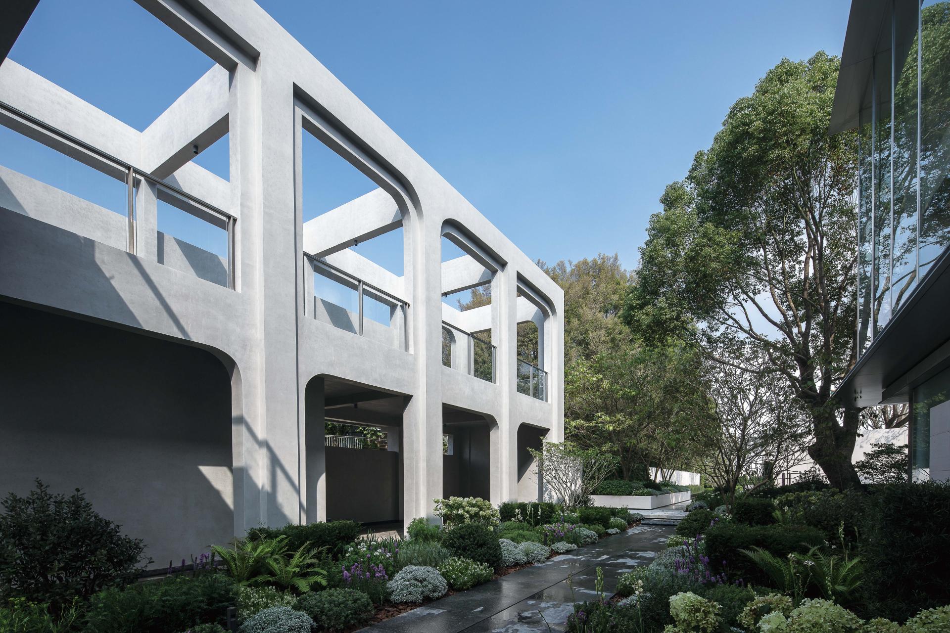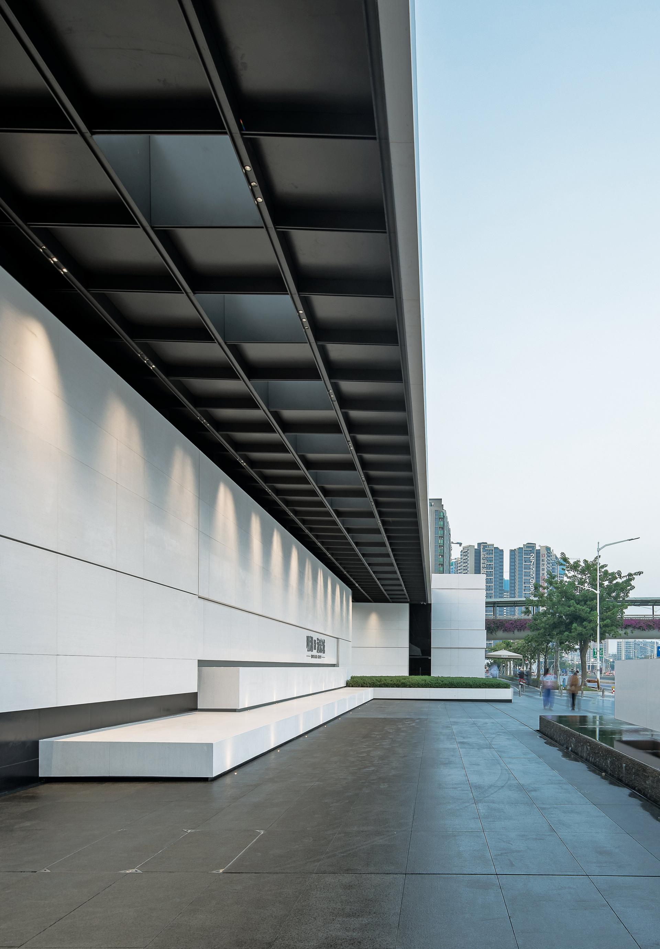2024 | Professional

DREAM CITY exhibition hall
Entrant Company
Shenzhen Cube Architectural Design Consulting Co., Ltd
Category
Architectural Design - Museum, Exhibits, Pavilions
Client's Name
Shenzhen Runhong Real Estate Co., Ltd
Country / Region
China
The project is located at the intersection of Songbai Road and Dongming Avenue in Guangming District, Shenzhen. It was formerly the remains building in the dormitory area of Yalin Factory. The buildings with rough plaster texture, bridge gallery and several big trees almost extending into the building have stood quietly on this land for more than 30 years.
The design goal is to comb the venue and inject new elements, so that citizens can traverse through the interplay of light and shadow in time and space, and deeply understand the unique charm of light. The aim is to make the building a window of the future connecting the old farm with the science city.
We carefully wipe away the decaying structure and unnecessary factors in the decoration of the old buildings. The ground floor structure of the original building is preserved, while new portions sprout and intertwine with the retained trees. Transitioning from a ground-level landscape art to a horizontal glass block floating above it, it is like a window facing the future on a super-large scale. The height of the building is carefully controlled at two-thirds of the height of the trees, and the metal overhanging eaves and high transparent glass volume blend into the lush foliage of the trees and the exposed structures of the old factory buildings, as if encountering the future amidst the shadows of the trees.
The arch elements are extracted from the original old bridge as the motif, and the memory of the old bridge is inherited and continued through the modern translation of the left texture. This element is applied to throughout the site, and combined with the existing buildings on the west side, an arched corridor with a sense of sequence is formed, which forms a dramatic contrast with the main exhibition hall on the east side, and is also the presentation of the development context of the site.
The building is like a window, showing the transition from the old farm to the science city, displaying the bright past, present and future. It becomes a preview of a bright future life.
Credits
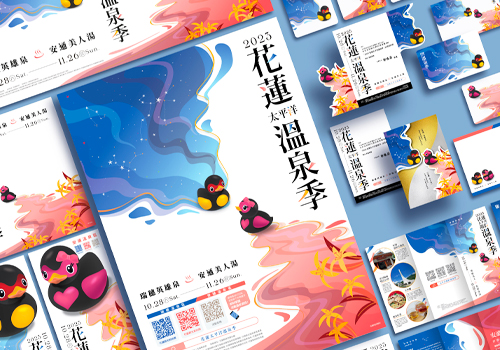
Entrant Company
Spotlight Integrated Marketing Co., Ltd. / ESSENCE Idea Studio
Category
Conceptual Design - Communication

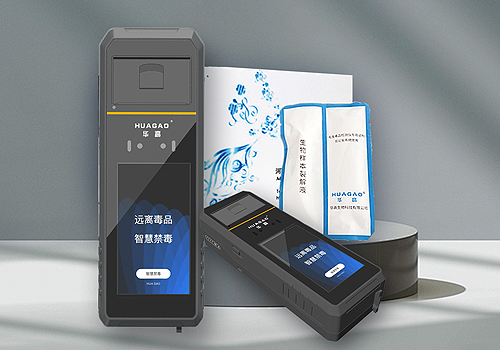
Entrant Company
Huagao Biotechnology Co., Ltd.
Category
Product Design - Medical Devices


Entrant Company
Hangzhou Oukalan Fashion Co., Ltd
Category
Fashion Design - Other Fashion Design

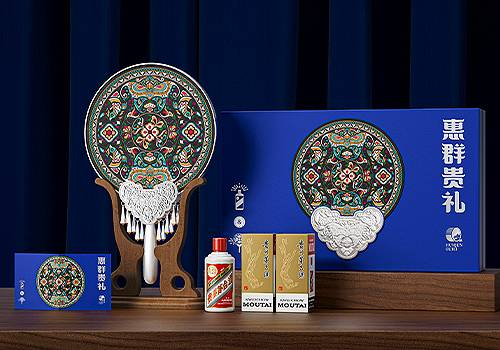
Entrant Company
Shenzhen Baixinglong Creative Packaging Co., Ltd.
Category
Packaging Design - Wine, Beer & Liquor

