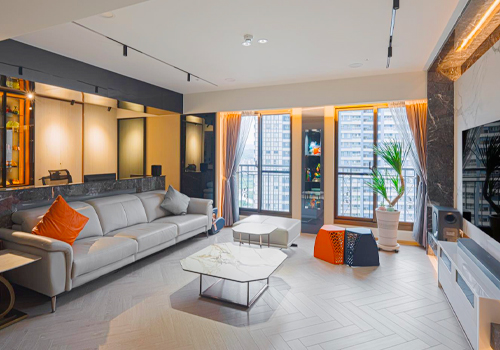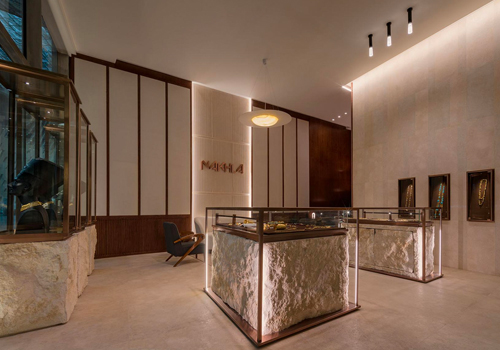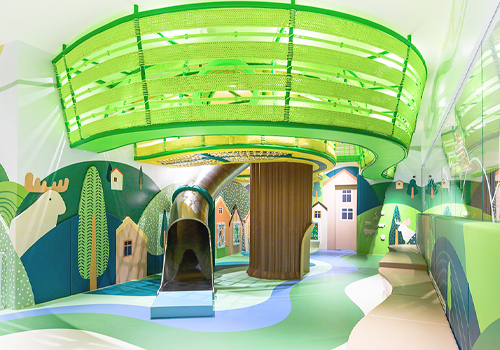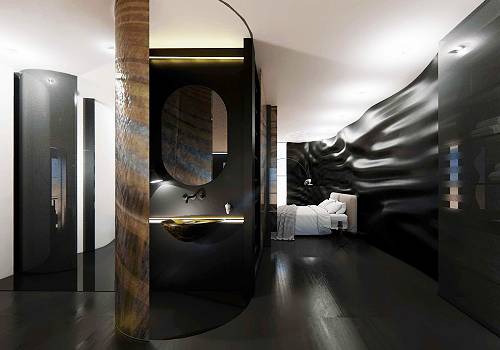2024 | Professional

Shenzhen Pingshan Life and Health Industrial Park
Entrant Company
FTA
Category
Architectural Design - Business Building
Client's Name
Shenzhen Pingshan Sez Construction Industry Space Development Co., Ltd
Country / Region
China
Limited industrial land is currently a major constraint in China's coastal areas. The design team launches the first batch of plot ratio 6.0 "Industry Upstairs" pilot project - Pingshan Life and Health Industrial Park in Shenzhen, to respond to the needs of industrial development and policy landing. The project focuses on the pharmaceutical manufacturing industry based on high-end medical devices and biological drugs and supplemented by the massive health industry. It integrates the research and development, incubation, production and multi-functional supporting facilities of the biomedical industry, and strives to create a comprehensive biomedical park that combines urban functions and industrial elements. By participating in the preliminary planning and research and considering the particularity of the biomedical industry, the design proposes a reasonable upstairs space utilization scheme according to local conditions.
Located in the northeast of Pingshan Bio-industry Base, the project is adjacent to the Xiamen-Shenzhen High-speed Railway in the north, which is a golden intersection between Huizhou and Shenzhen. It involves two major areas of intelligent manufacturing area and living supporting area. The intelligent manufacturing area introduces ecological vitality into the park through the industrial air green axis connecting the two plots. The living supporting area combines the supporting facilities inside and outside the park and the pedestrian entrance to create a supporting vitality axis and create a pedestrian vitality block.
With a floor area ratio of 6.0, the project designs hanging terraces for the enterprises on each floor above the 11th floor, which bring pleasant and comfortable spaces. The flat and boring facade of the building has been improved into a 360° surrounding ecological landscape in the air.
The design concept of the building facade comes from mitochondria, which are closely related to the field of biomedical therapeutics. Based on the simulation of the internal structure of mitochondria, the design vocabulary from straight to curved, from static to dynamic is formed, fully reflecting the image of being closely related to the industry and harmonious and unified with the surrounding industrial carrier.
Credits

Entrant Company
Sheng Hui Interior Design Co.
Category
Interior Design - Residential


Entrant Company
Yasmina Makram
Category
Interior Design - Flagship Store


Entrant Company
Play Concept Limited
Category
Interior Design - Children's Rooms & Nurseries


Entrant Company
Ziyu Xu Studio
Category
Architectural Design - Sustainable Living / Green










