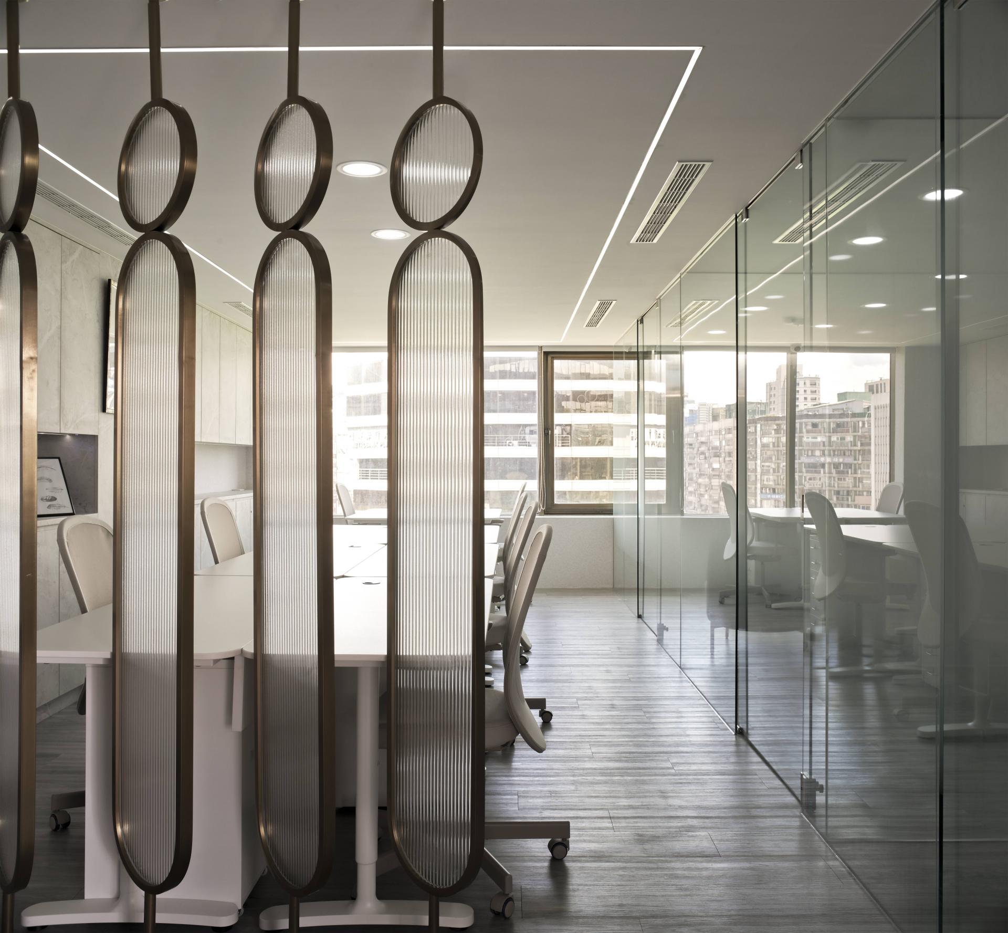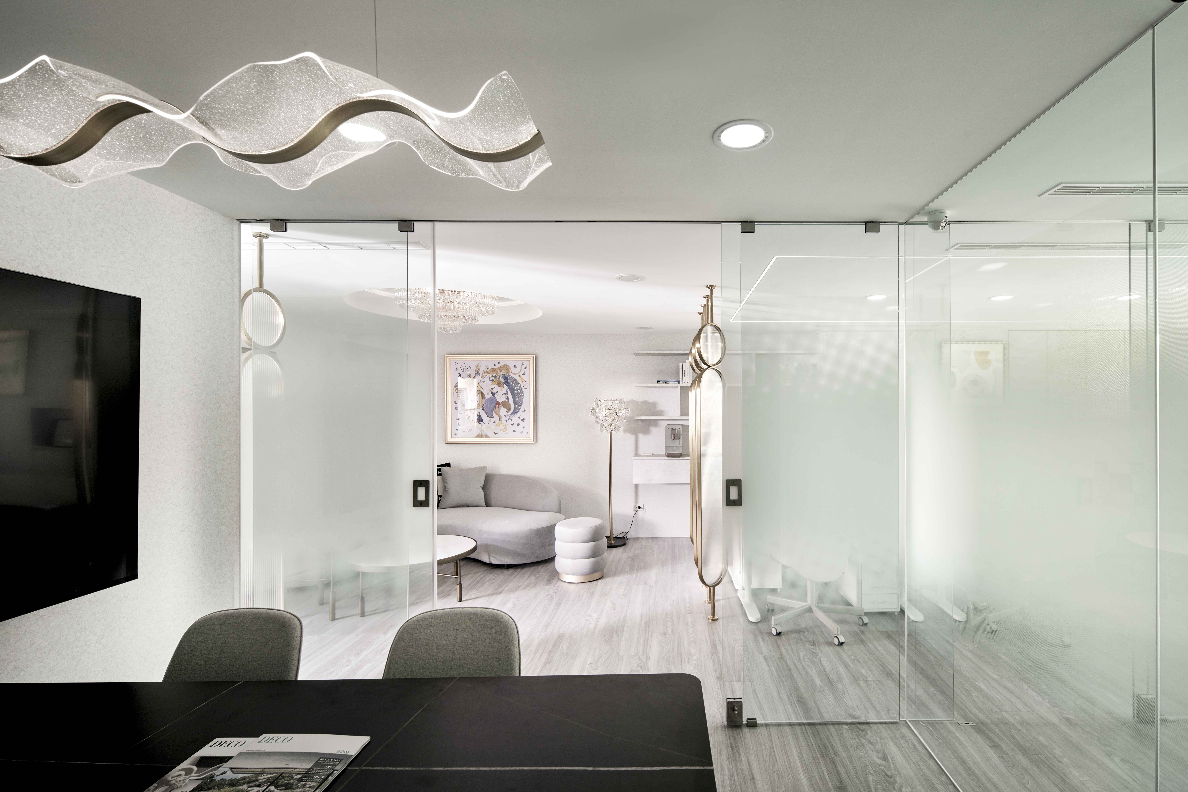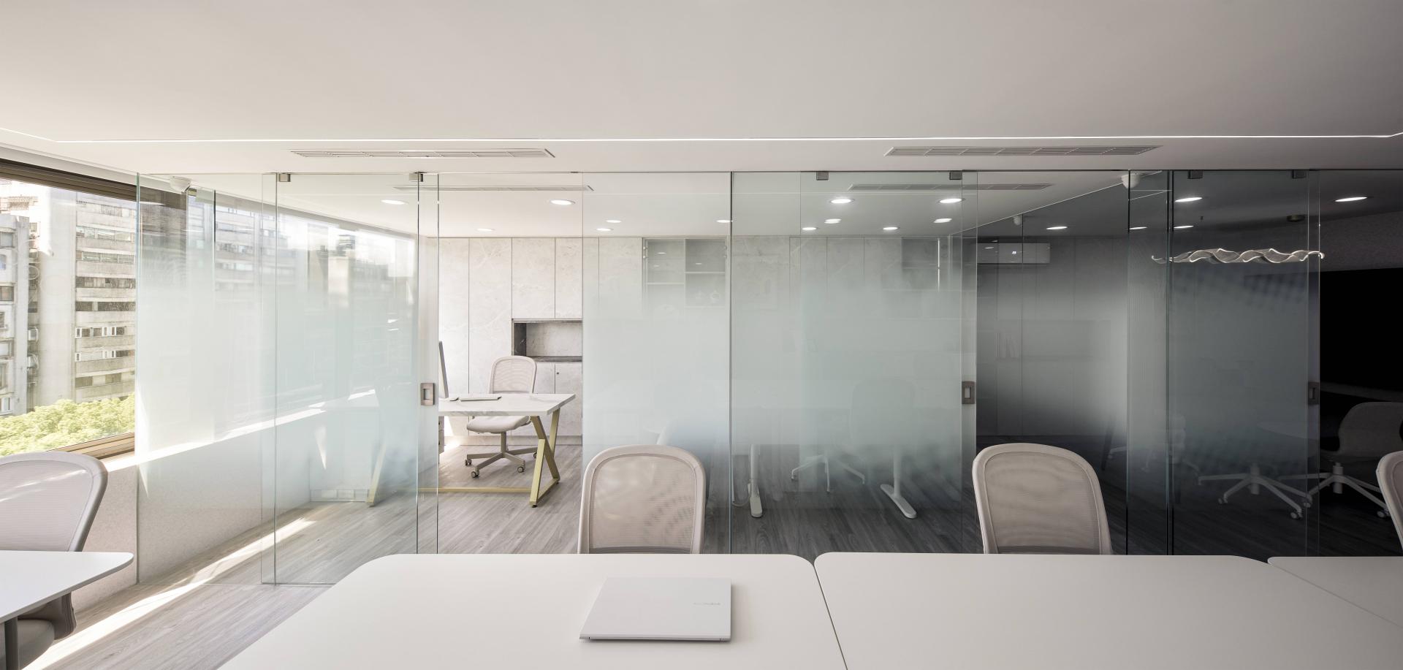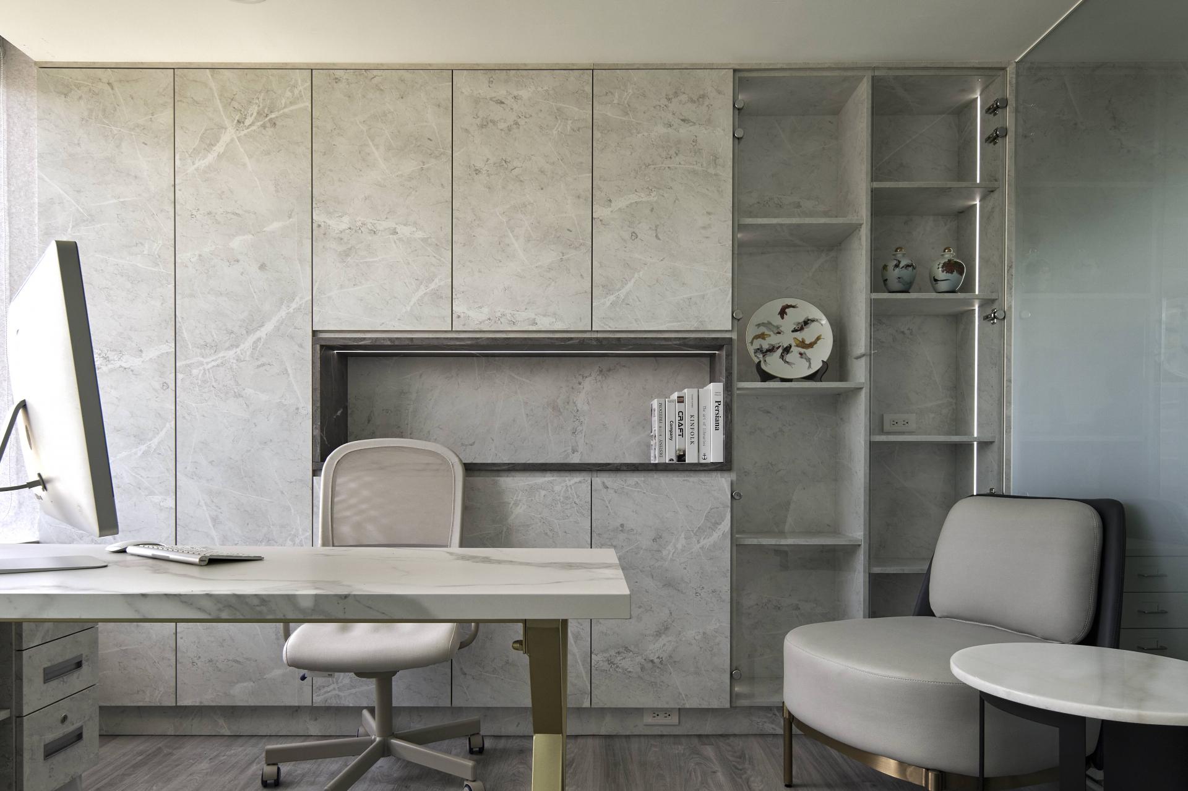2024 | Professional

Workspace Zen
Entrant Company
Henri Liu Interior Design Ltd.
Category
Interior Design - Office
Client's Name
Create Trillion Biotech
Country / Region
Taiwan
The project involves designing an office space for an established business facing the challenges of an aging commercial building. Despite limited space, our approach prioritizes functionality and spatial utilization while considering factors like cost, construction time, texture, and durability. Through careful material selection, color palettes, and innovative design concepts, our goal is to project a professional image that elevates our client's brand identity.
Given the original structure's low ceiling height and numerous beams, our design strategy aimed to create an illusion of spaciousness. We achieved this by incorporating soft whites, light grays, and natural wood tones throughout the space to establish a harmonious ambiance. Large-span flat ceilings and linear light strips extend the visual perspective, while a feature wall at the entrance directs visitors' attention towards key areas like the conference room. A titanium-shaped partition screen serves as a focal point, guiding movement flow between different axes.
In the guest sofa area, a layered circular ceiling adds depth and visual appeal, harmonizing with the existing ductwork. Thoughtful material choices allow light and shadows to play freely, defining spatial boundaries and guiding circulation. Various activity zones are organized based on personnel duties, with features like glass partitions, sculptural screens, ambient lighting, and versatile cabinets delineating areas such as the guest seating, workspaces, conference room, executive offices, and storage facilities.
Credits
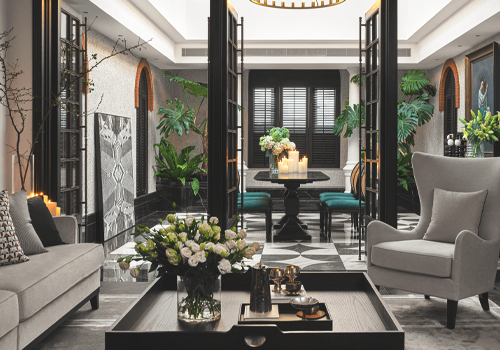
Entrant Company
BG Interior Design & SSDI/Alex Chu
Category
Interior Design - Hospitality

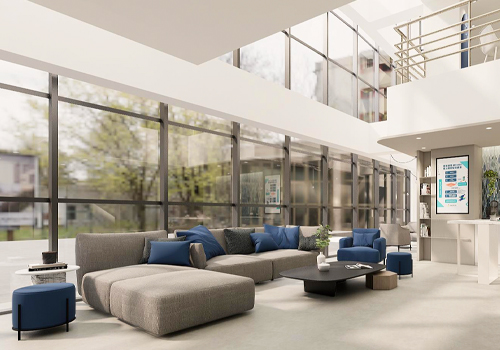
Entrant Company
DanZe Interior Design
Category
Interior Design - Living Spaces

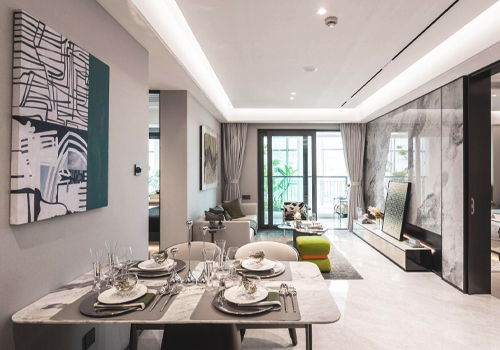
Entrant Company
Suzhou Hezhan Design & Construction Co., Ltd
Category
Interior Design - Residential

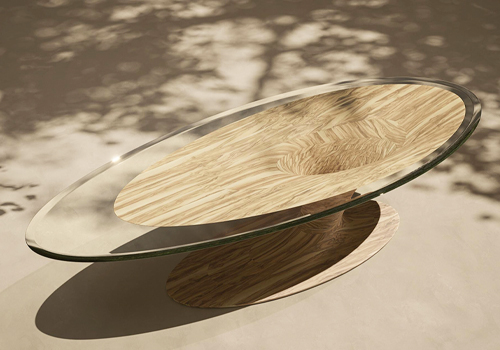
Entrant Company
Natuzzi SpA
Category
Furniture Design - Tables & Desks





