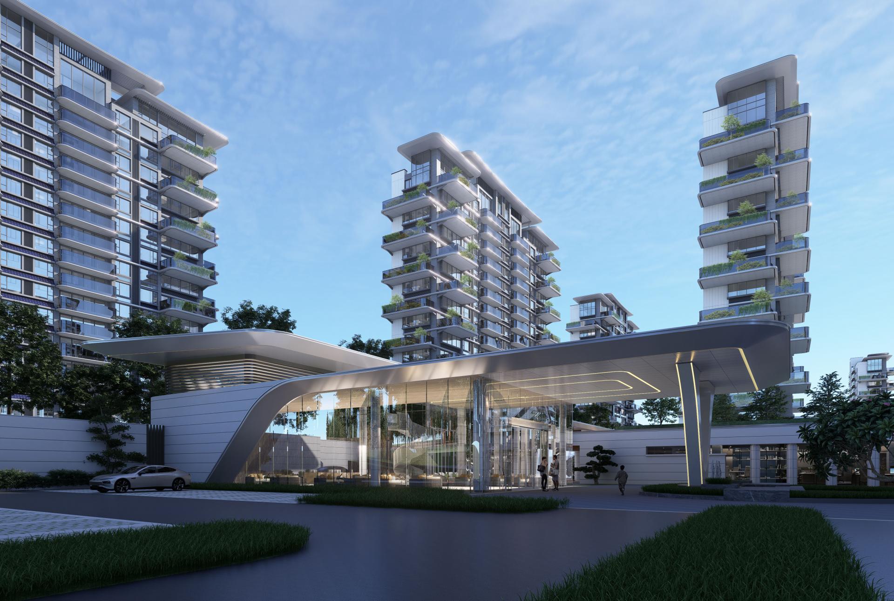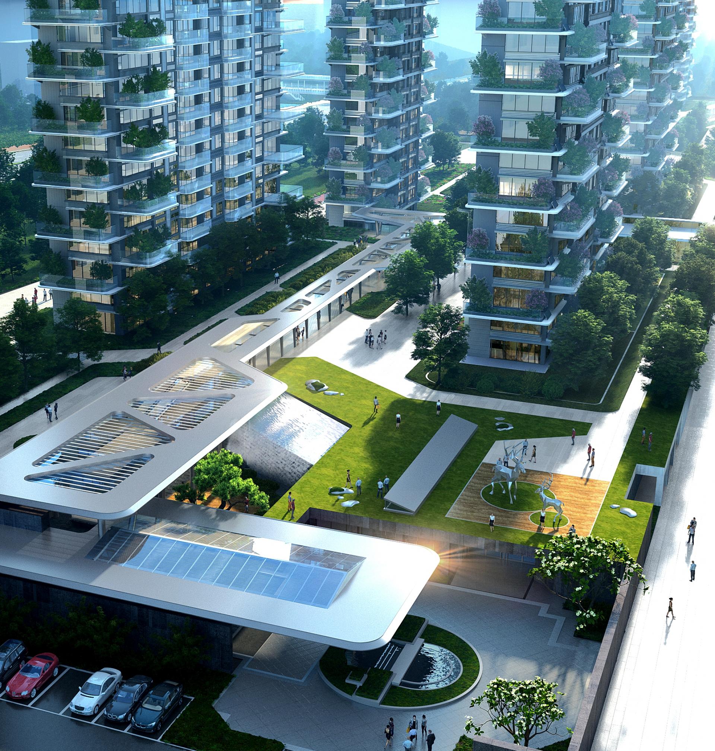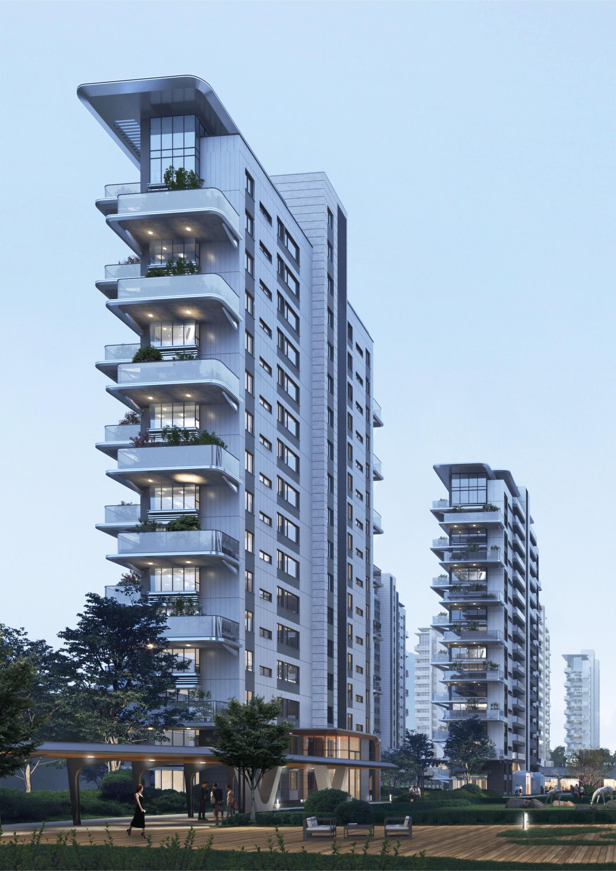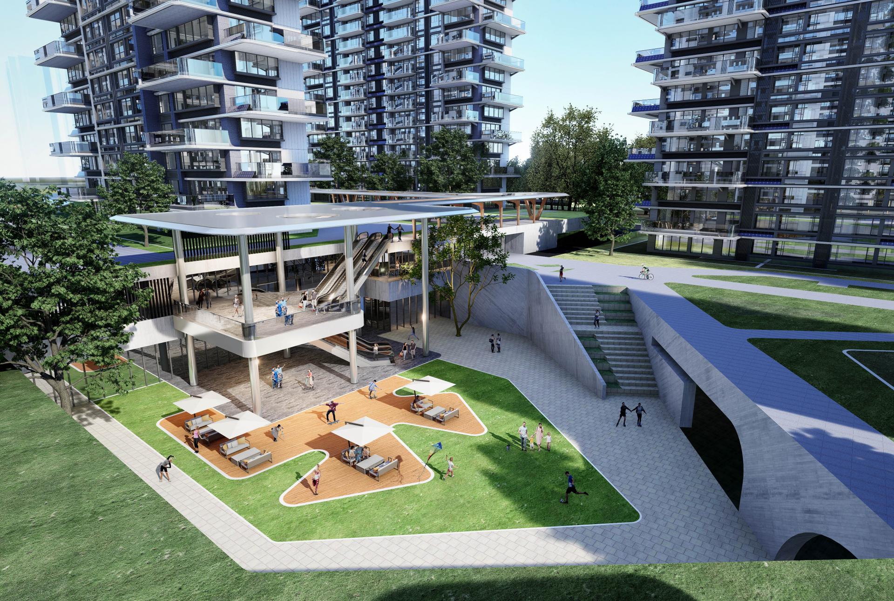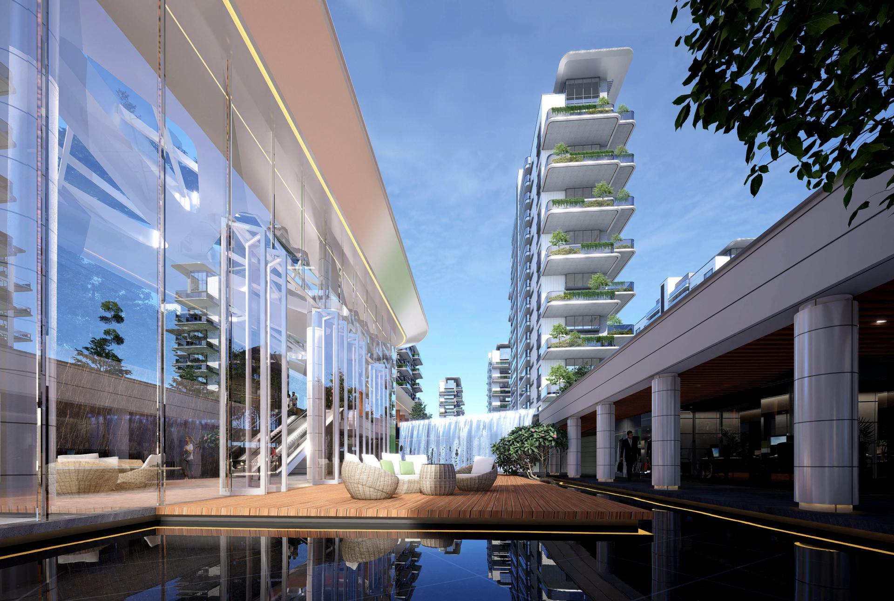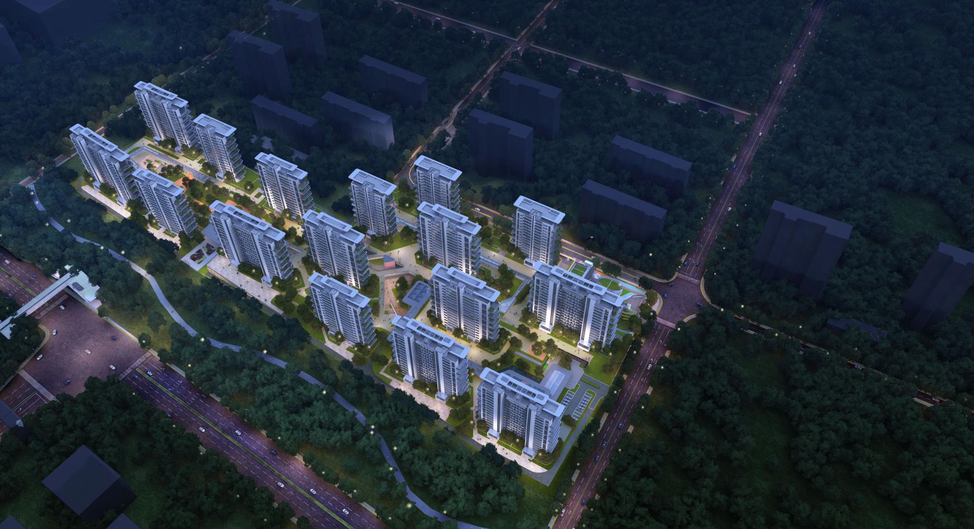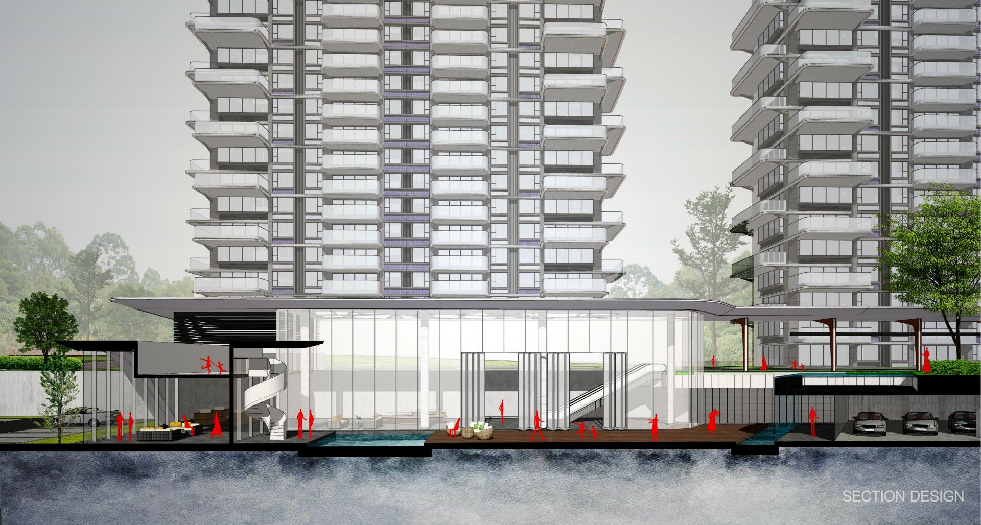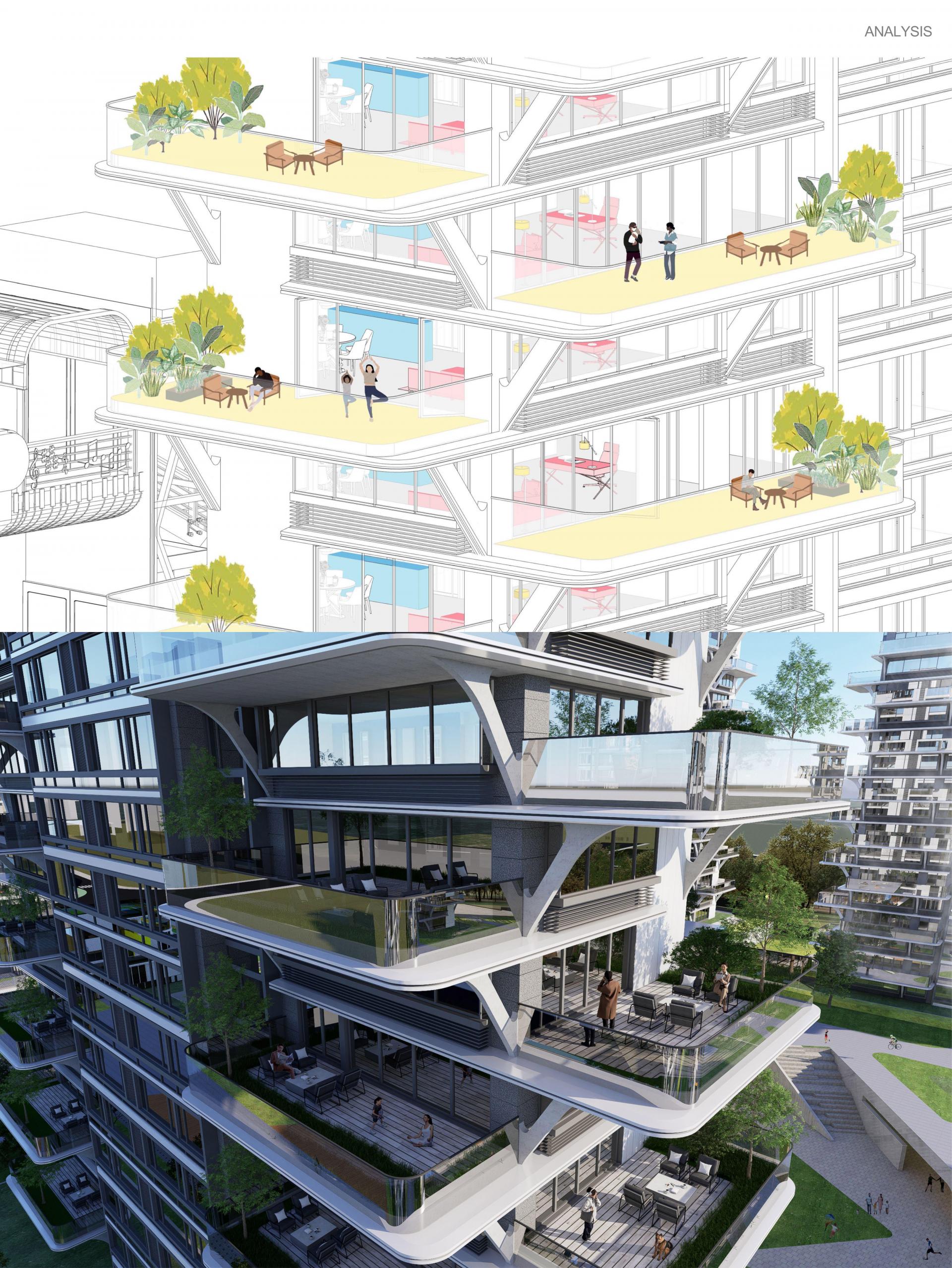2024 | Professional

Shanwai Xiyuan
Entrant Company
CHINA INTERNATIONAL ENGINEERING DESIGN & CONSULT CO.,LTD
Category
Architectural Design - Residential
Client's Name
Shan Dong Hua Xin World Real Estate Development Co.,LTD
Country / Region
China
This project aims to explore new models of future ecological and technological life in small and medium-sized cities under new market and demand patterns.
We hope to bring the ground to the sky, soften the internal spatial boundaries of the apartment layout, and enhance the traditional facade image of the residence. The project is located at the intersection of Shanhai Road and Jining Road in Donggang District, Rizhao City. Sixteen 54-meter-tall buildings are arranged on a 72,000-square-meter site. The total floor area is 120,000 square meters, and the green space ratio reaches 30%.
Blurring boundaries to create a boundary-free, full-lifecycle living space.
We have expanded the balcony in the conventional sense to at least 40 square meters or more, transforming the spatial perception from a "balcony" to a "courtyard". Combined with the corner hall, it forms a truly 270-degree scenic view, thus creating a sense of boundary-free between indoors and outdoors.
Within the spatial layout of the apartment, we clearly delineate three functional blocks: "auxiliary space," "open space," and "living space." Based on this, we adhere to the principle of "avoiding walls when possible, using glass instead of bricks when feasible," in order to create a flowing space that injects more corners and fun into the living area. This creates a sense of interior openness without boundaries, fostering a 500-meter-long undulating central garden.
Credits
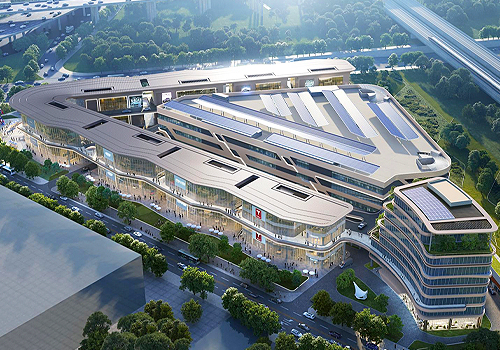
Entrant Company
PH Alpha Design Ltd.
Category
Architectural Design - Mix Use Architectural Designs

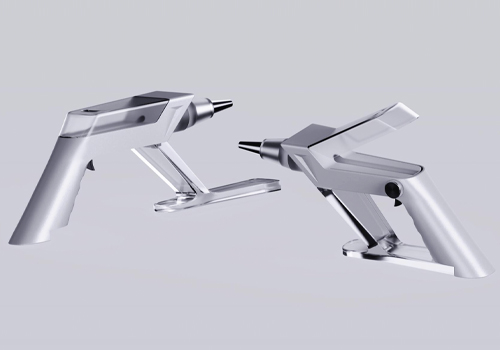
Entrant Company
Savannah College of Art and Design
Category
Product Design - Tools


Entrant Company
CHEN Design Atelier
Category
Interior Design - Residential

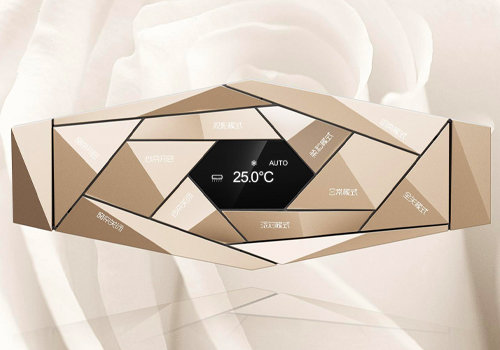
Entrant Company
Jiangmen Leili Industrial Co., Ltd.
Category
Product Design - Switches, Temperature Control Systems

