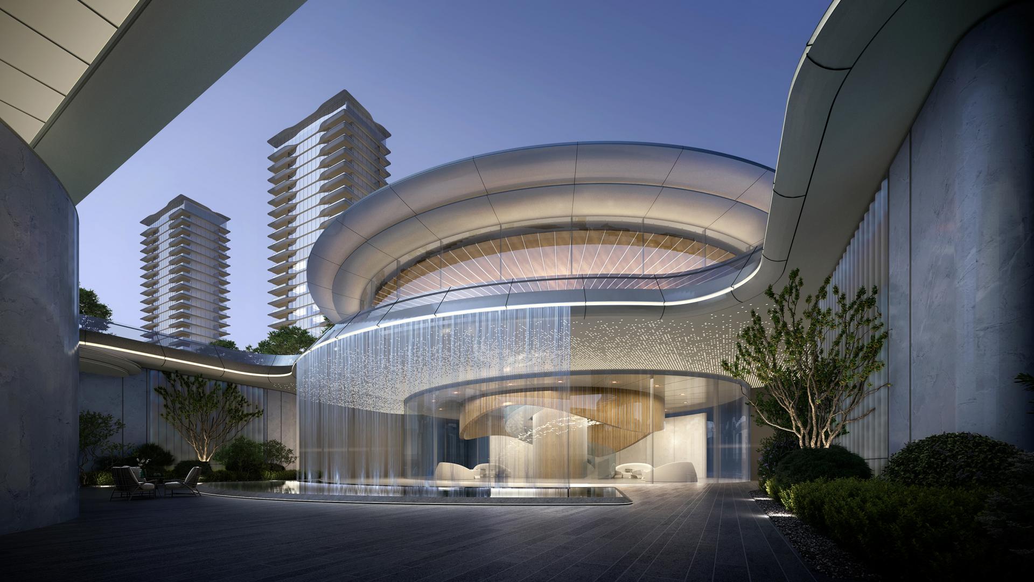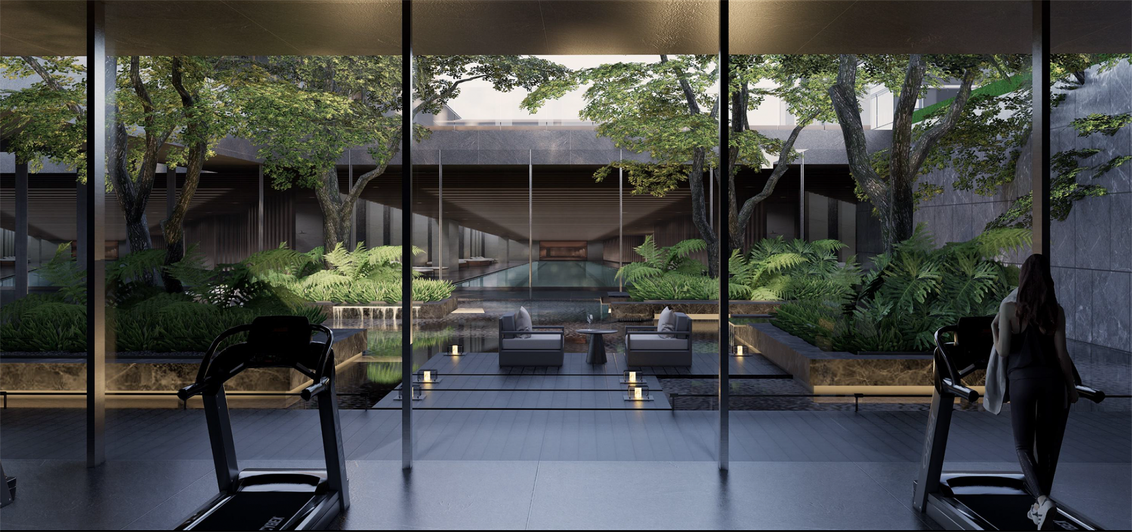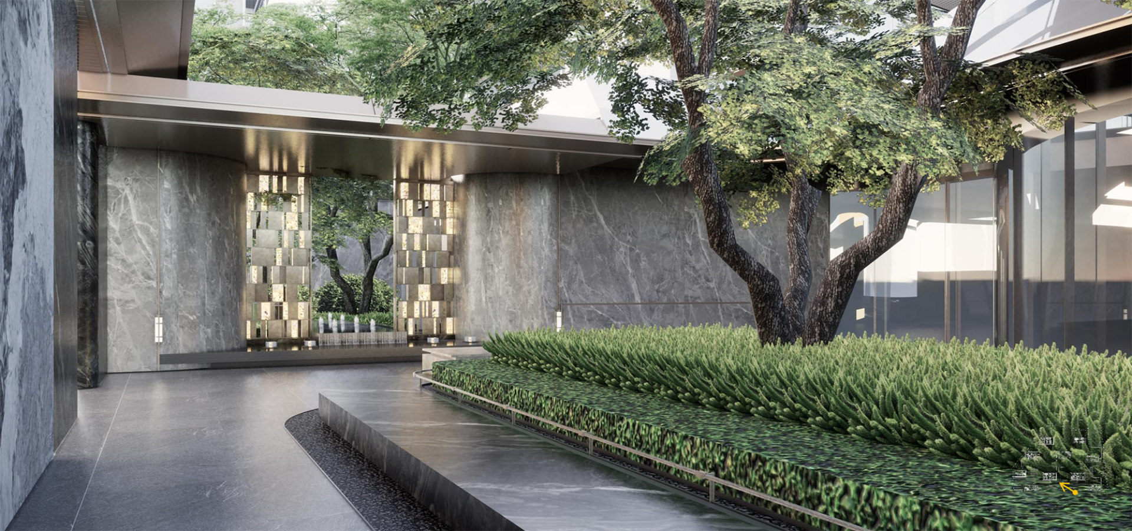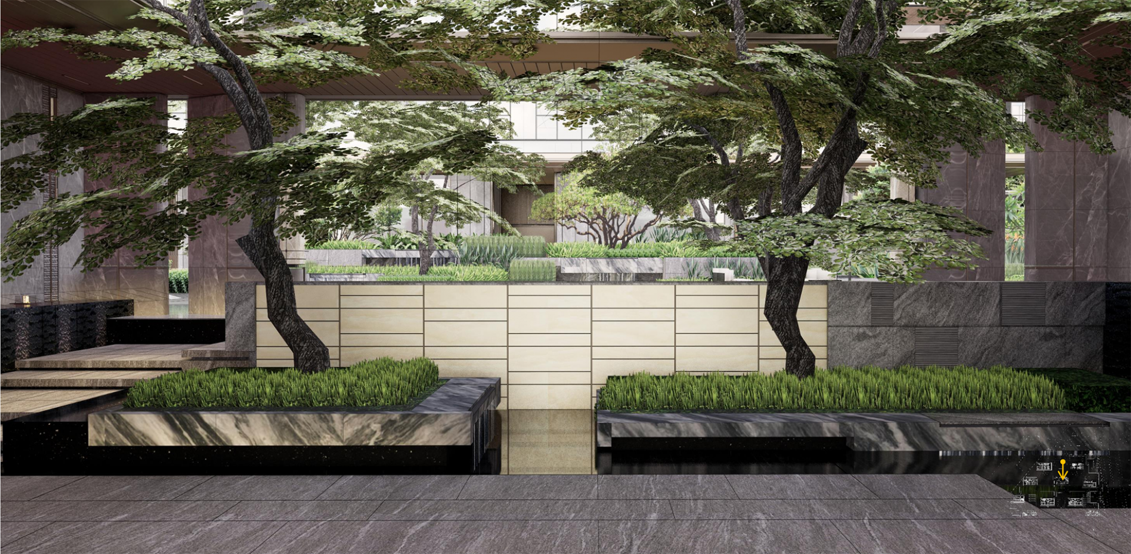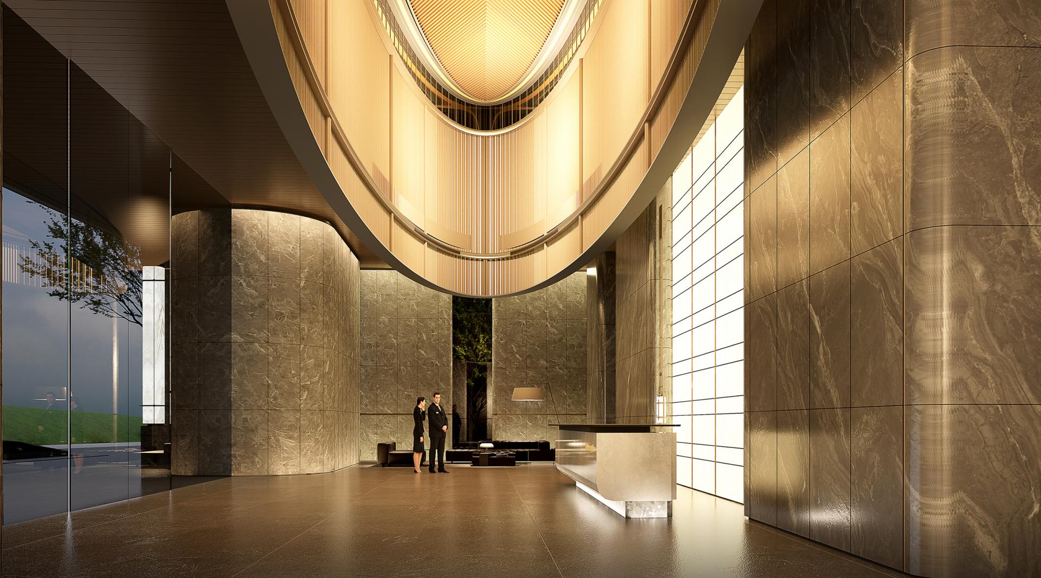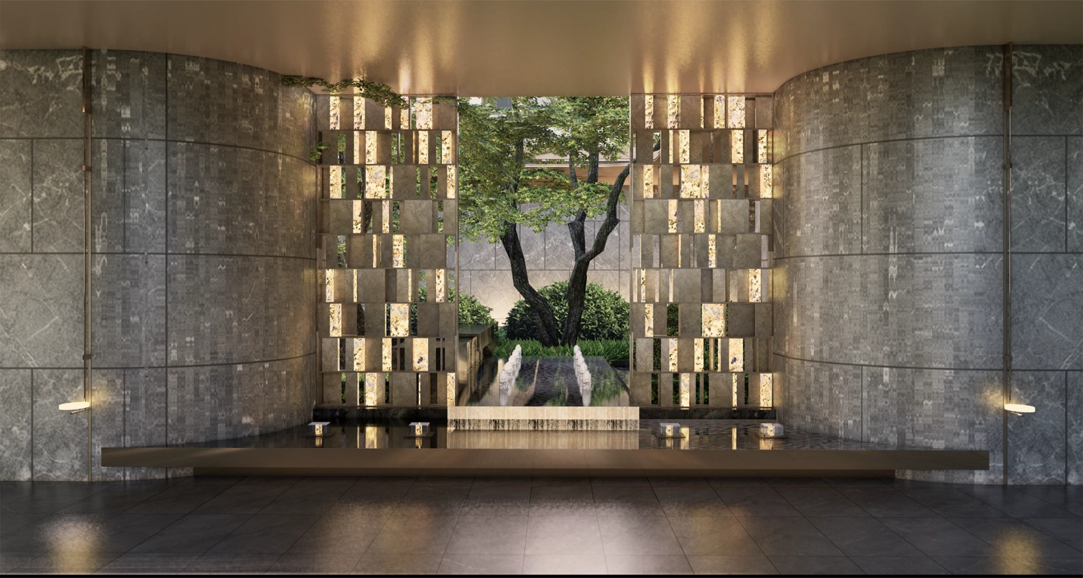2024 | Professional

Land No.32 Tianfu Herringbone green corridor Project Club
Entrant Company
HZS Design Holding Company Limited
Category
Architectural Design - Public Spaces
Client's Name
China Merchants Shekou Industrial Zone Holding Co. , Ltd.
Country / Region
China
The project is located in the Tianfu New Area of Chengdu, Sichuan Province, which is a future urban residential hub. It presents a significant challenge to create a distinctive and iconic front area for the clubhouse within a green park with a depth of nearly 60 meters. The designers have maximized the extension of the front area of the clubhouse entrance, combining the 2-floor volume with a light curtain wall to enhance its uniqueness and prominence.
Situated at the southern gateway of the community's planned axis, the clubhouse is arranged along the axis with a sequence of urban parks, entrance gates, a welcoming lobby, a front yard, a core clubhouse, and a sunken water courtyard, forming a multi-courtyard spatial layout.
The front area entrance is a semi-open space enclosed by a feature wall. Inside, there is a relatively private inner courtyard, followed by the clubhouse lobby, and so on. The various spaces have rich levels, interconnectedness, and open towards the courtyard, allowing the landscape to permeate naturally from the park through the glass curtain walls, creating a close connection between the building and nature.
The circular main body serves as a link between the internal spaces of the building and the outside, blurring the boundaries between them. Through the blending and communication of solid and void spaces, it becomes a container for both observation and being observed.
The underground space adopts a centrally symmetrical layout, intertwining the main spaces and arranging functional areas on both sides. The sunken courtyard creates a three-dimensional space with an immersive experience.
The entrance adopts the luxurious Starry Grey stone, which is commonly used in high-end resorts. The decorative grille in the full-height courtyard combines the weaving texture of "Sichuan Brocade," a local cultural element of Chengdu, establishing an emotional connection with the beauty and cultural value of intangible heritage art.
Adhering to the design concept of environmental protection, energy efficiency, and sustainable development, environmental-friendly, low-carbon, and energy-saving technologies are integrated into the building to create an actively healthy space, reduce energy consumption, and enhance quality.
Credits
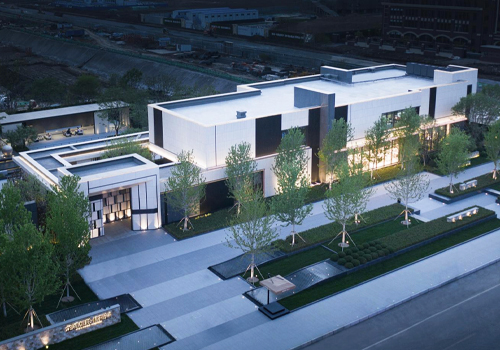
Entrant Company
HZS Design Holding Company Limited
Category
Architectural Design - Institutional


Entrant Company
GTS
Category
Landscape Design - Residential Landscape


Entrant Company
Hangzhou Star Grand Media Co., Ltd
Category
Interior Design - Stage

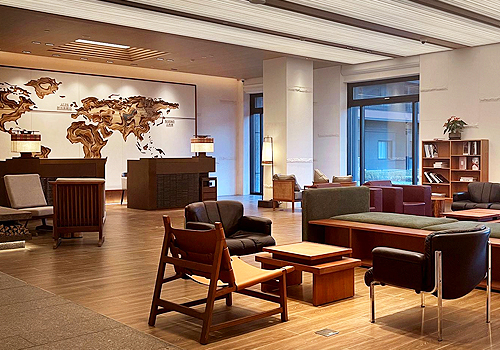
Entrant Company
Xiaoyun Yang
Category
Interior Design - Hotels & Resorts

