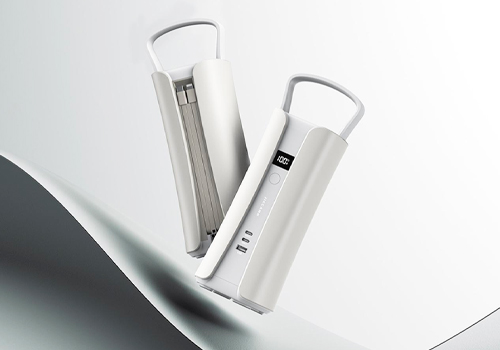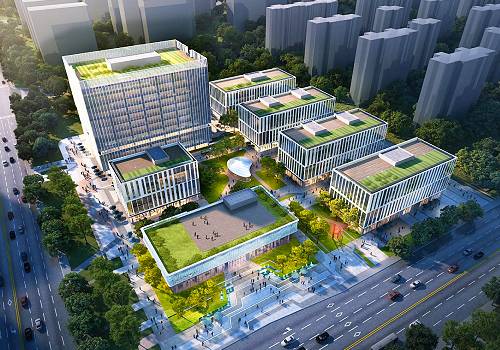2024 | Professional

Poetry of Pure Home
Entrant Company
432.STUDIO
Category
Interior Design - Residential
Client's Name
Country / Region
China
Starting from the practical needs of three generations living together, with emotional communication and spiritual harmony as the core, this project utilizes diverse spatial aesthetics to expand the physical space of "home," allowing the spiritual connotations of the residence to extend infinitely. Individual freedom and warm inclusivity blend harmoniously, achieving a design that combines modern simplicity with traditional Eastern aesthetics, akin to pure poetry.
The entryway sets the tone for the entire house with its pure appearance and contrasting shades. Continuous hollow partitions, amidst a seemingly modern Chinese aesthetic, draw people in. The world and home are cleverly separated at the entrance, creating a sense of homecoming ritual.
In the living room, the interplay of light and dark colors paints an ink-wash scene, while glass railings and metal coffee tables add a touch of interest to the deliberately created lightness of living.
The dining and living rooms are subtly separated by a horizontal circulation line, connected by whimsical artworks after the entrance. The openness and harmony of space, along with the fusion of tolerance and openness, are vividly displayed. The open kitchen, traditional round dining table, and kitchen are placed side by side, maximizing space efficiency.
Behind the living room, a glass staircase gradually descends to a mezzanine space designed specifically for the daughter who works outside. The converted mezzanine space, with its high ceilings and interconnected layout, dispels any sense of spatial confinement; the large overhead lamp, mimicking natural sunlight, casts even illumination within the triangular geometry, creating a natural ambiance.
The study continues the simplicity of the home, using black and gray as decorative colors to balance the monotony of the bright white base, revealing a thoughtful tone. The elongated transparent glass window makes the indoor and outdoor spaces transparent and fluid, allowing one to focus on reading while enjoying natural light and shadow.
In the high-ceilinged atrium, an acrylic billiard table takes center stage with its unconventional transparency and black color, establishing the entertainment attribute of the lower space while echoing the minimalist artistic staircase and glass railing, creating a modern personality.
Credits

Entrant Company
Zhejiang Jiecang linear motion technology co., Ltd.
Category
Product Design - Energy Products & Devices


Entrant Company
Beijing Ming'an Construction Project Management Co.,Ltd.
Category
Architectural Design - Business Building


Entrant Company
CosmoC Lighting, Ltd.
Category
Lighting Design - Architectural Lighting


Entrant Company
MINISO
Category
Interior Design - Flagship Store










