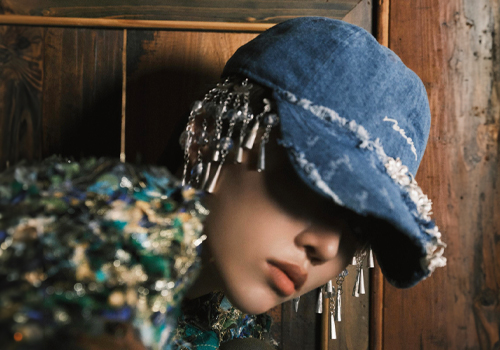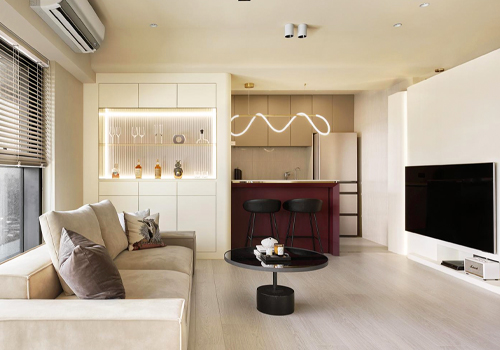2024 | Professional

STEVEN HOUSE
Entrant Company
MASR Space Design
Category
Interior Design - Residential
Client's Name
Steven Chiang
Country / Region
Taiwan
This renovation project of a condominium building from 40 years ago emphasizes sustainable development, environmental friendliness, and a strong connection with nature. We repurposed the original building structure by removing the previously enclosed exterior walls and complex internal brick partitions. Simultaneously, we utilized the generated waste as fill for the flooring, achieving effective waste reuse and meeting the sustainable building goals.
In the outdoor space design, we intentionally preserved extensive green areas and planted a variety of trees. Through the use of glass materials, we seamlessly connected the ceilings and floors, promoting the integration of the building with the natural surroundings. The removal of exterior walls transformed the space from a fortress with a clear separation between inside and outside into an ecological Eden closely linked to the surrounding environment.
Originally, the building had a single light source, but under limited conditions, we designed bedroom and living space with flexible connectivity to introduce more natural light and green elements. This approach allows for various spatial changes to meet diverse needs.
By implementing an effective ventilation and dehumidification system, we broke down the boundaries between the bathroom, dressing room, and bedroom, providing users with a smoother flow within the space and eliminating the constraints traditionally associated with partitions. Overall, this renovation project represents an elegant practice of sustainability, environmental friendliness, and a harmonious connection between architecture and nature.
Credits

Entrant Company
ARTREND DESIGN AND BUILD
Category
Interior Design - Residential


Entrant Company
Tianyu Gu
Category
Fashion Design - Handmade


Entrant Company
Shenzhen ANYX Technology Co.,Ltd.
Category
Product Design - Digital & Electronic Devices


Entrant Company
Hon Interior Design Co., Ltd
Category
Interior Design - Residential










