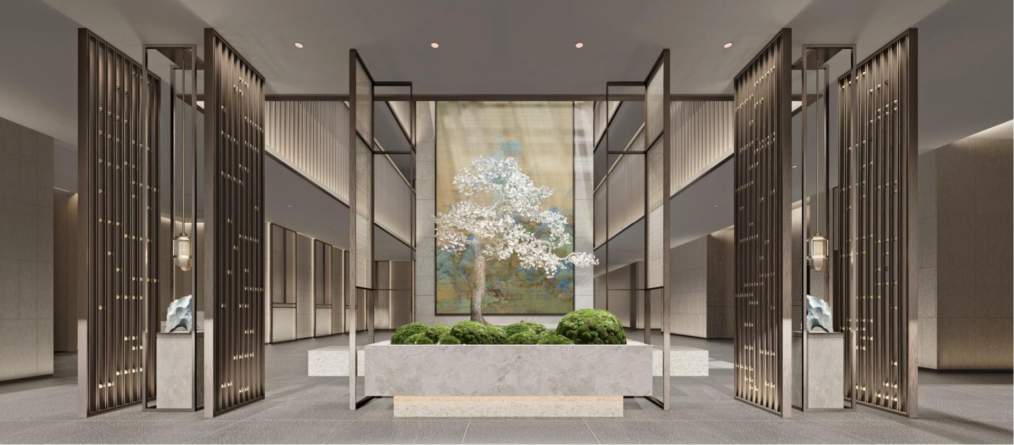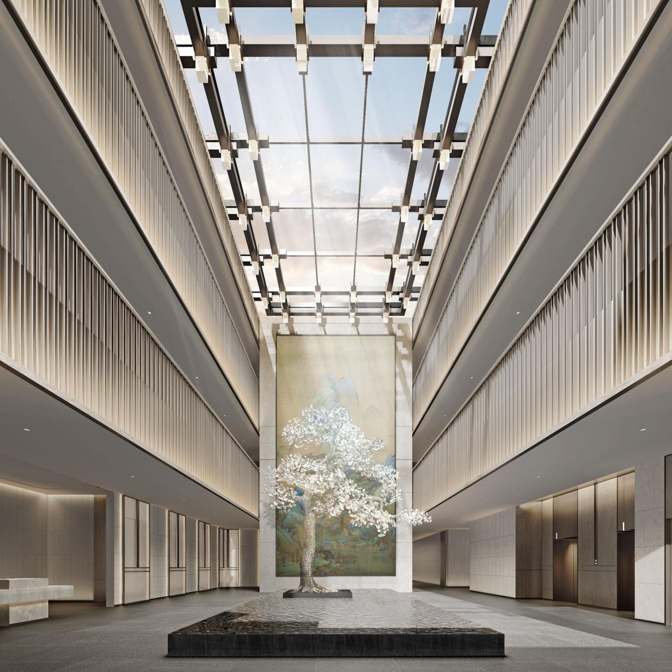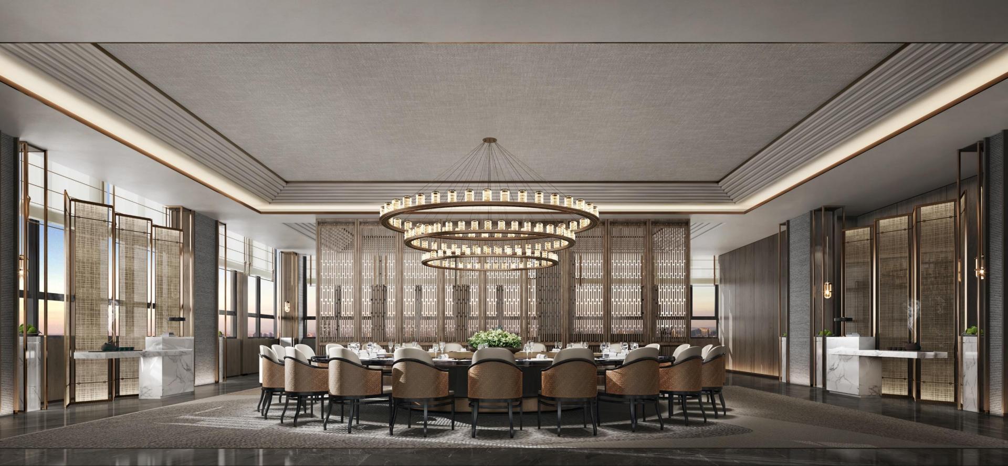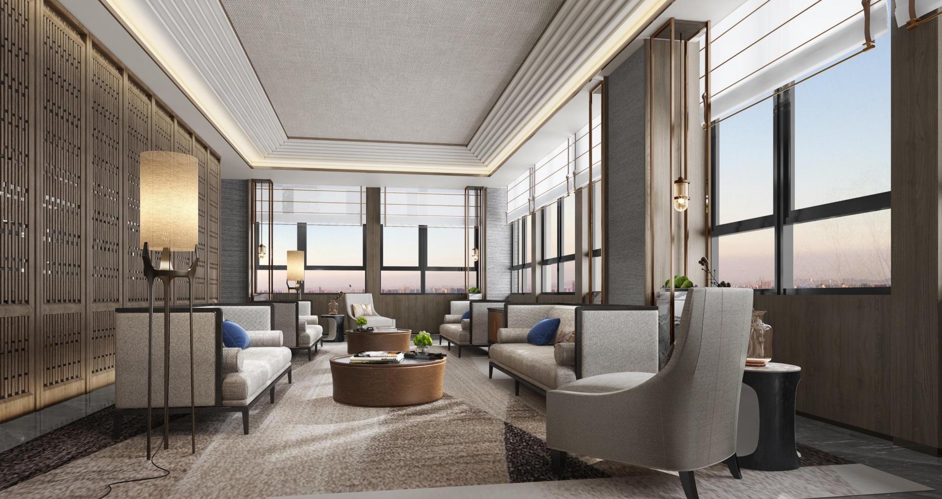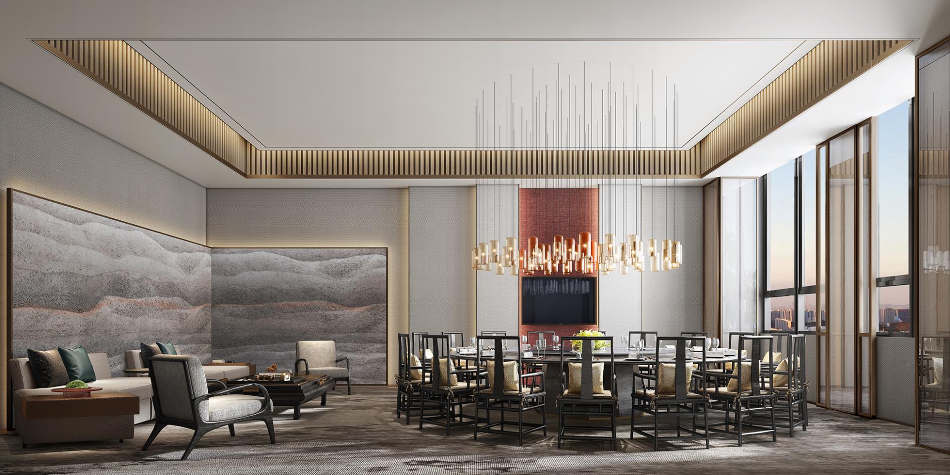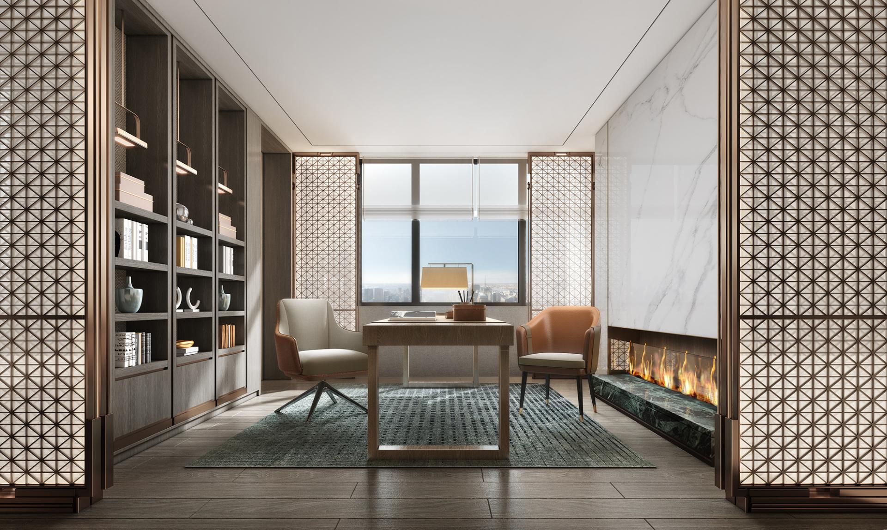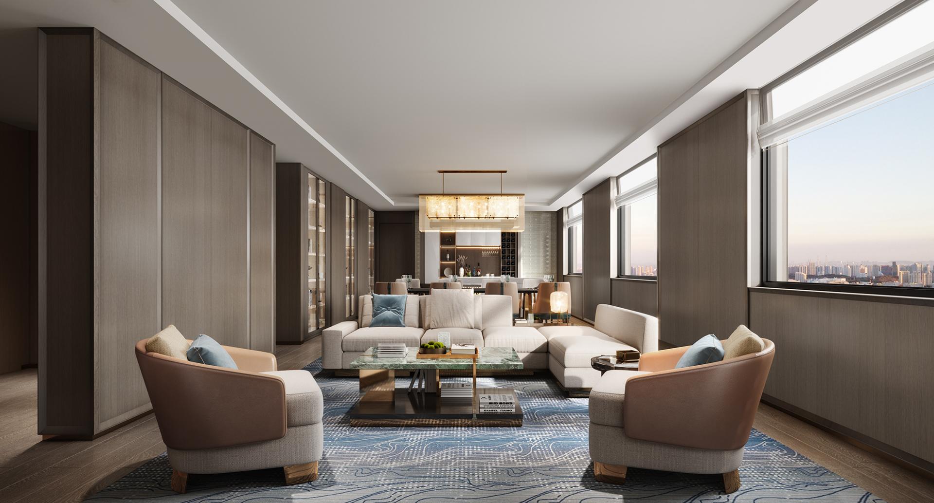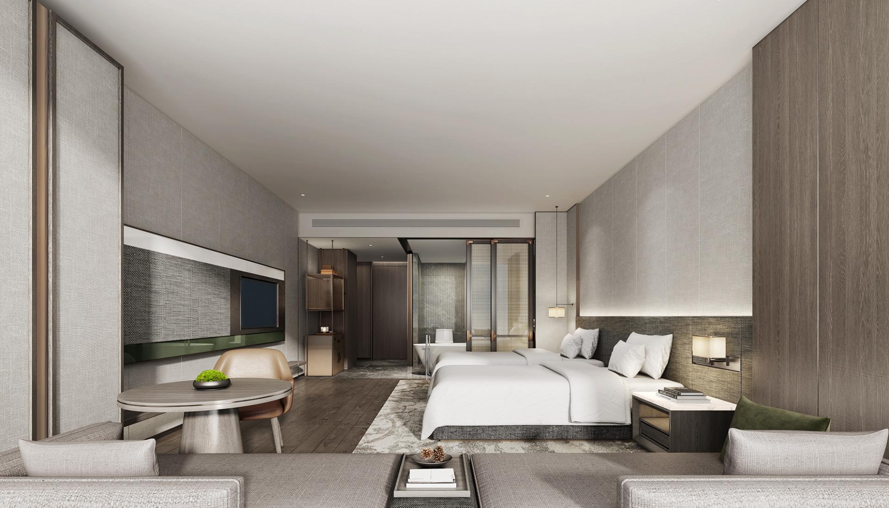2024 | Professional

Huangshi Camphor Park Reception Hotel
Entrant Company
CHINA CONSTRUCTION SHENZHEN DECORATION CO., LTD
Category
Interior Design - Hotels & Resorts
Client's Name
Country / Region
China
Huangshi Camphor Park Reception Hotel Transformation Project is located within Cihu Mountain Villa on Hujin Road, Xialu District, Huangshi City. The original building, with a floor area of approximately 2000 square meters, was a two-story structure. After the transformation, it now stands at three stories with a total floor area of 5630 square meters. It serves as a government reception hotel integrating conference facilities, reception, and accommodation. As a government reception hotel, its nature differs from conventional hotel designs, featuring characteristics of party and government spaces. Therefore, the owner's design intentions emphasized creating a comfortable space suitable for conferences, receptions, and accommodations, rich in local characteristics. It aims to provide guests with a feeling of comfort and warmth, while also serving as a cultural showcase for Huangshi.
Credits
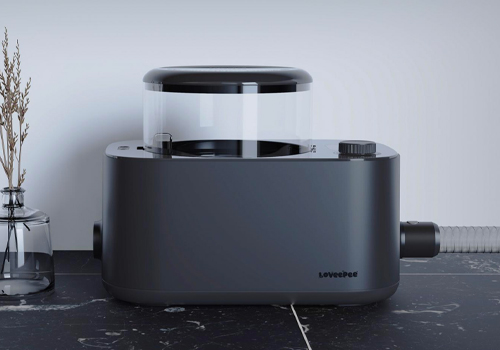
Entrant Company
SVC INTERNATIONAL INC
Category
Product Design - Animals & Pets (NEW)

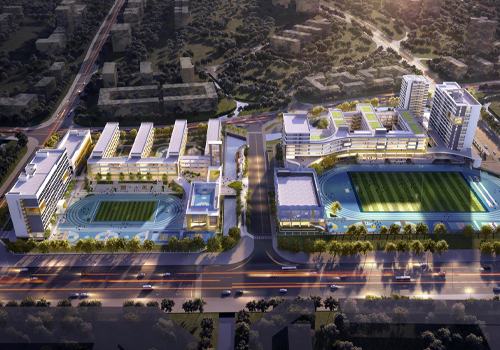
Entrant Company
REMAC TY
Category
Architectural Design - Educational (NEW)

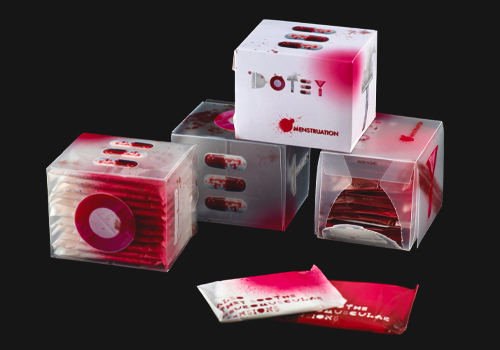
Entrant Company
DOTEY HUANG
Category
Packaging Design - Beauty & Personal Care

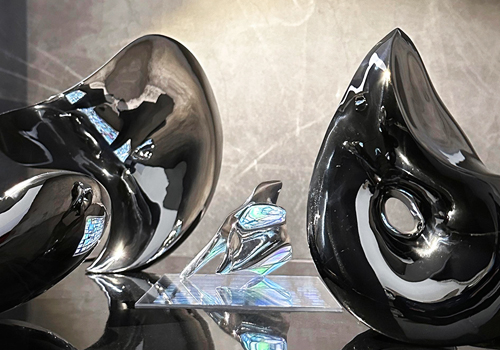
Entrant Company
JMW ART STUDIO
Category
Conceptual Design - Other Concept Design

