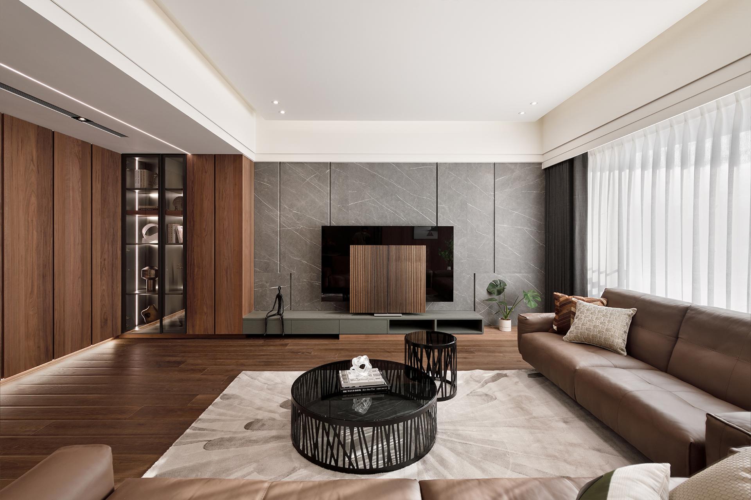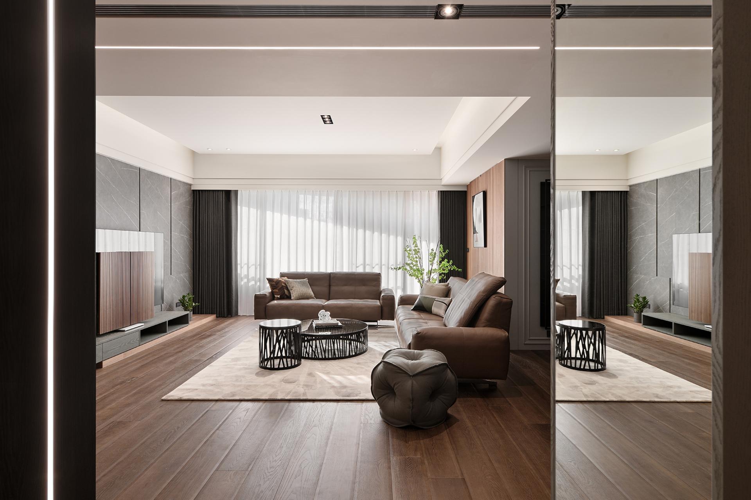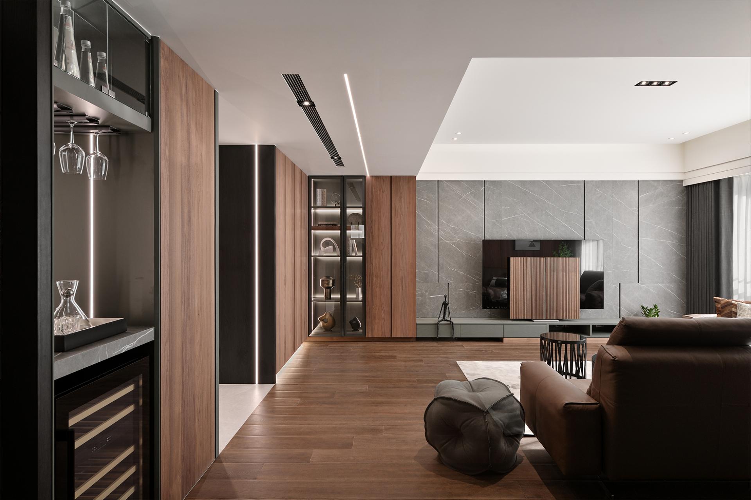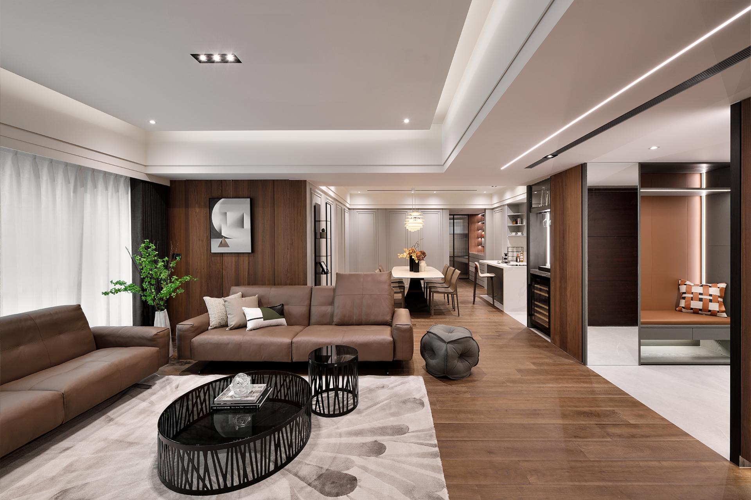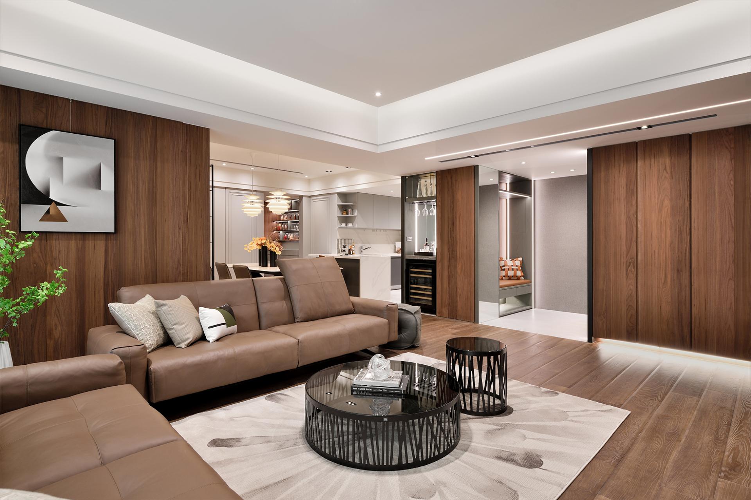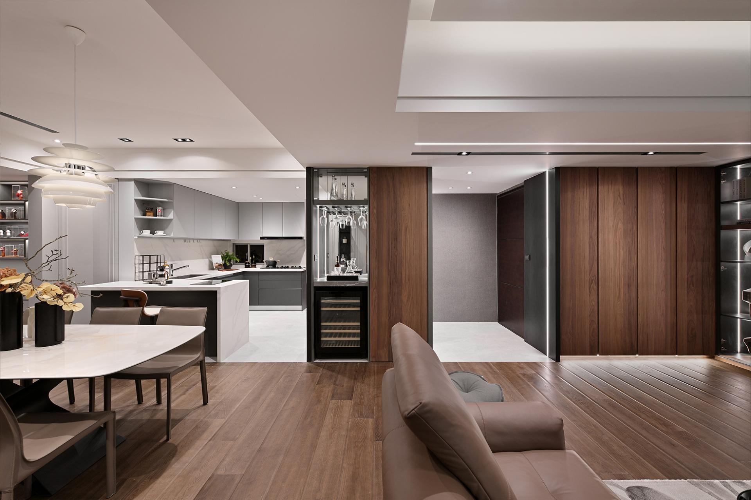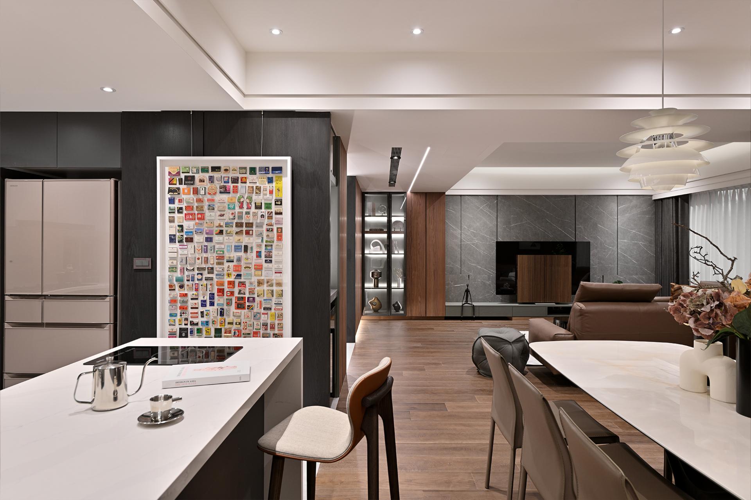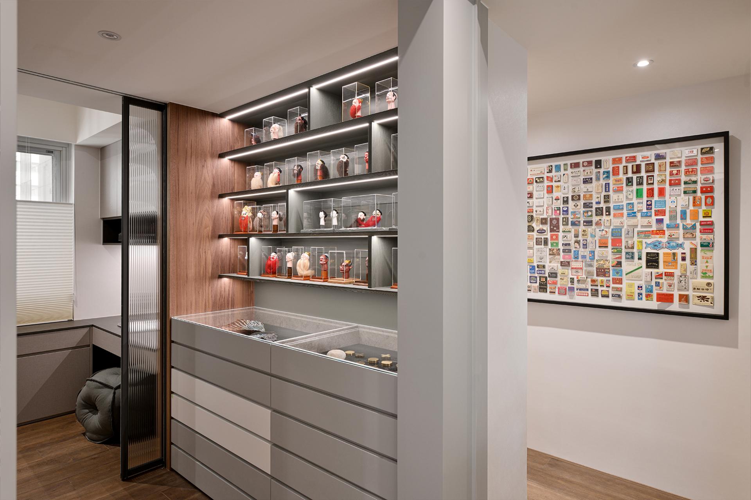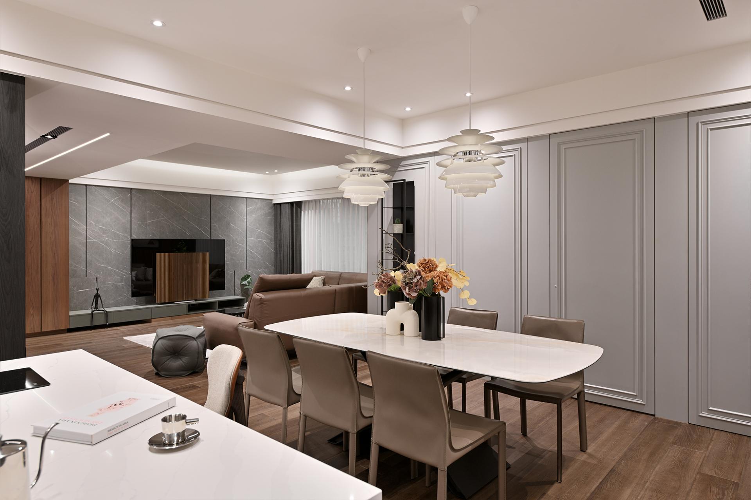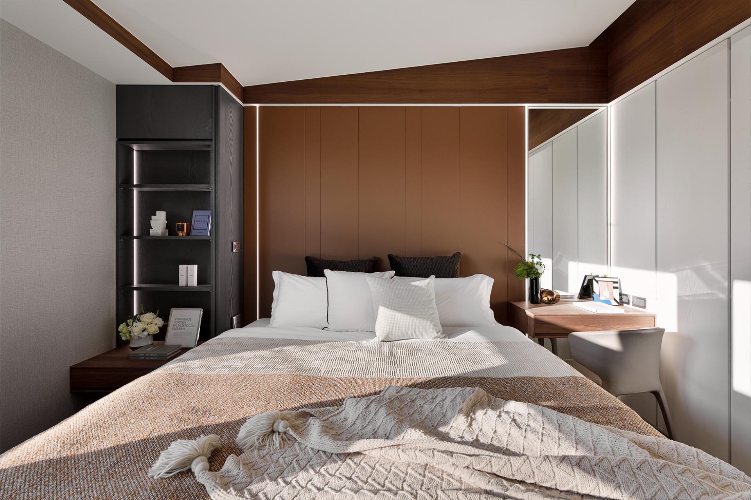2024 | Professional

Tranquil Whisper
Entrant Company
Eunimax Design
Category
Interior Design - Residential
Client's Name
Country / Region
Taiwan
This project involves the renovation of an old house. The original layout limited the usable space, so we made significant adjustments to the floor plan, effectively doubling the spatial efficiency.
The client prefers neutral colors and a calm, stable style. The site has excellent natural lighting, allowing us to use walnut, black, and dark gray wood textures, as well as coffee-colored furniture. This enhances the layering of the space, creating a low-key, steady atmosphere that remains warm. The main area features thick wood veneer flooring with custom-made rounded solid wood edges, providing a soft, natural feel underfoot, akin to walking in nature.
The entrance design is compact and exquisite, incorporating leather paneling and sleek lighting. With a boutique concept in mind, we ensured that the limited space was both functional and aesthetically pleasing. Besides the shoe cabinet, there is a corner coat closet connected to a beverage area, leading into the dining and kitchen space.
To maximize storage without making the space feel cramped, we utilized the L-shaped area extending from the entrance to the living room TV wall. We designed a transparent display cabinet, with hidden storage behind the wood veneer. This provides ample storage for the household’s needs while maintaining a sleek and elegant visual appeal.
In the living room, the TV wall features easy-to-maintain "ceramic panels," ideal for Taiwan's humid climate. These panels are customizable to the client's preference and include 2 cm grooves hand-carved into the surface. These seemingly simple grooves, when combined with surrounding design elements, give the otherwise plain panels a unique vitality.
For the sofa backdrop, we intentionally left some space to create a comprehensive dining and kitchen area. Though the kitchen is tucked to the side, it remains spacious and well-structured. This layout allows the client to oversee the entire home from the living room, bar area, or kitchen, ensuring a smooth flow throughout the space.
Credits
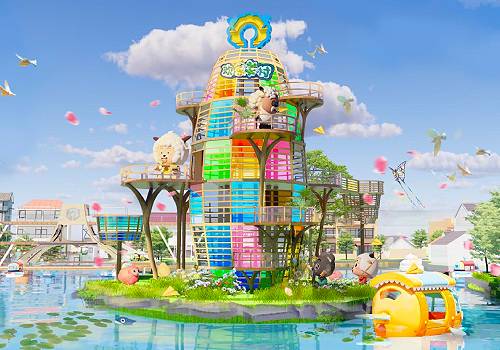
Entrant Company
Shenzhen Sungem Create Environmental Art Design Co., Ltd.
Category
Architectural Design - Rural Design

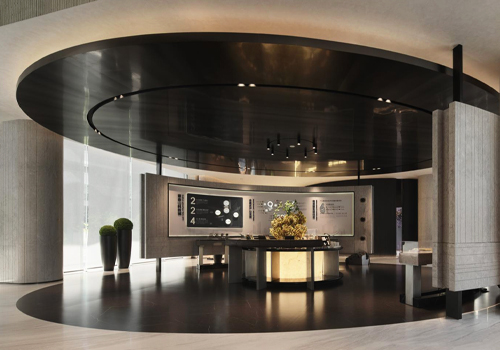
Entrant Company
MAUDEA Design (Shanghai) Interior Architects Ltd.
Category
Interior Design - Commercial

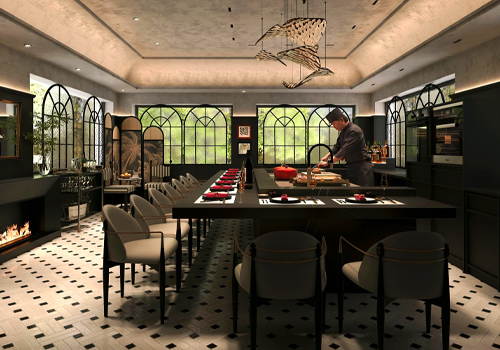
Entrant Company
Qingdao Dejia Overall Office Space Operation Co., Ltd.
Category
Interior Design - Restaurants & Bars

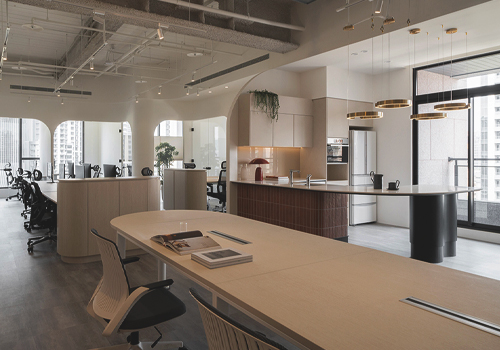
Entrant Company
NINE STARS INTEGRAL DESIGN CO., LTD.
Category
Interior Design - Office

