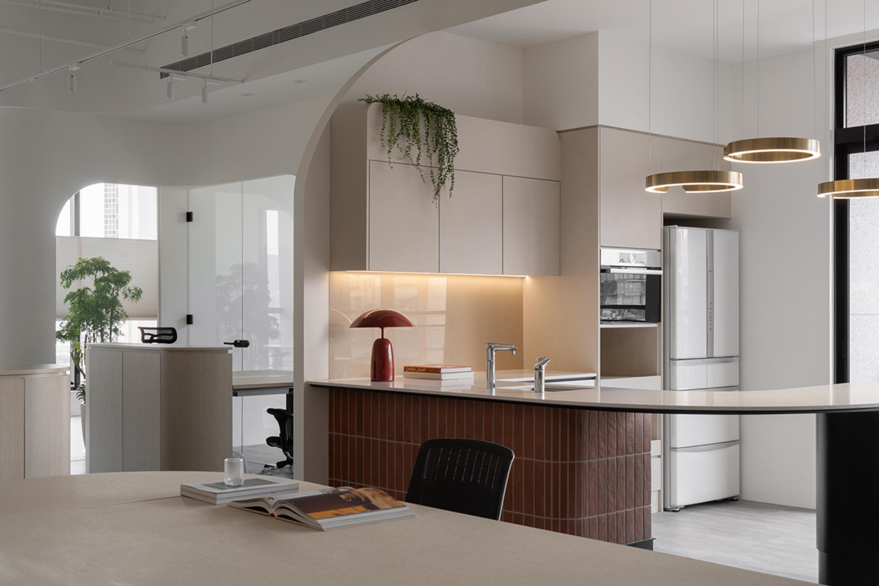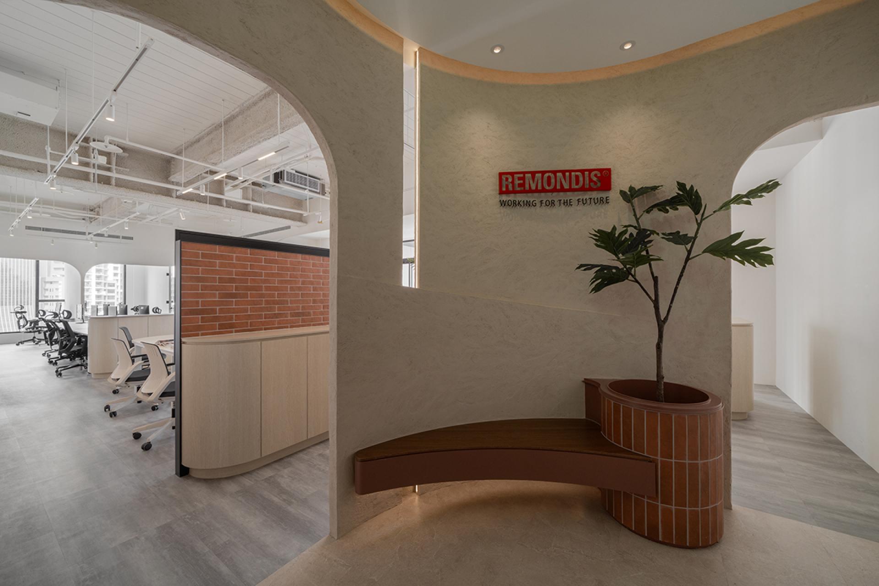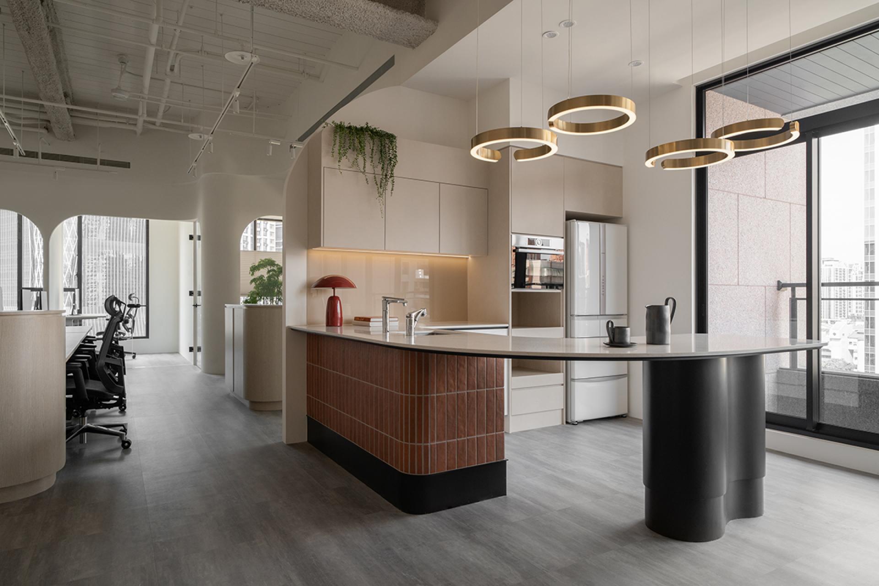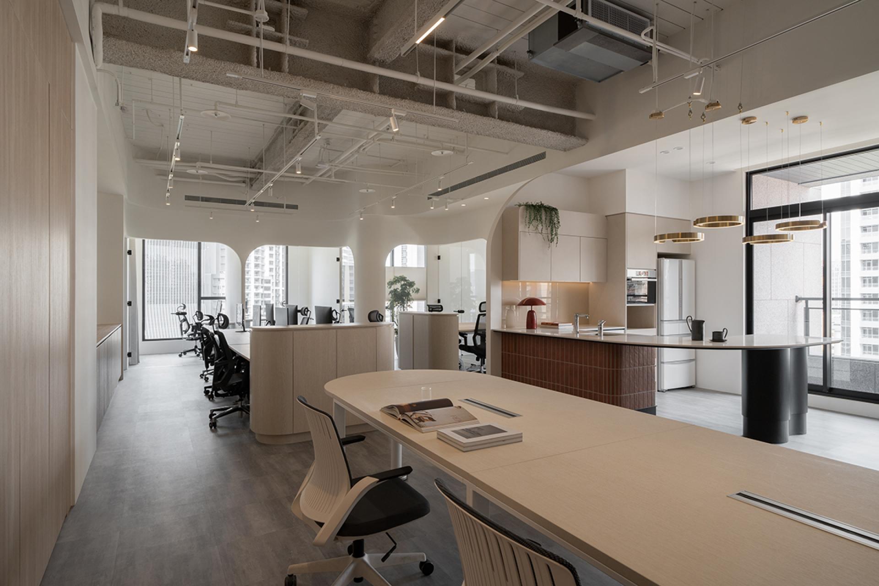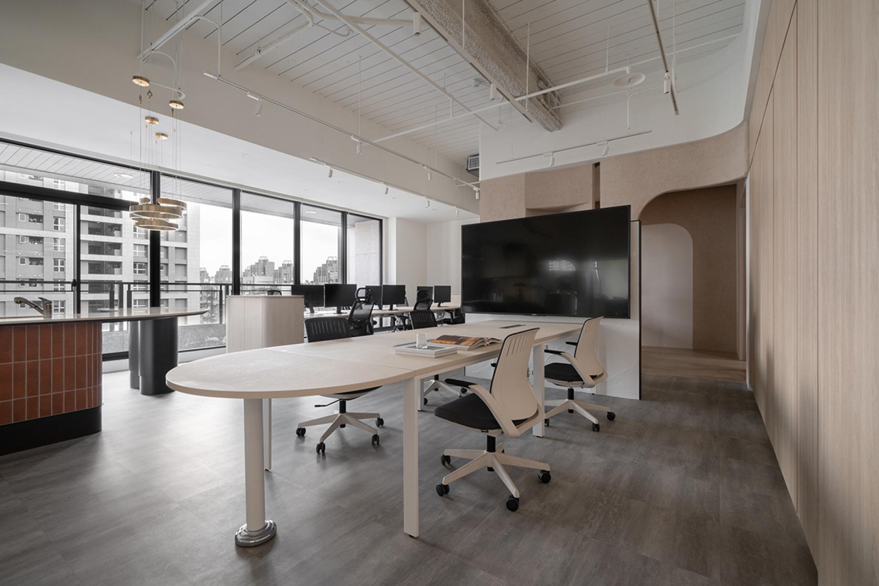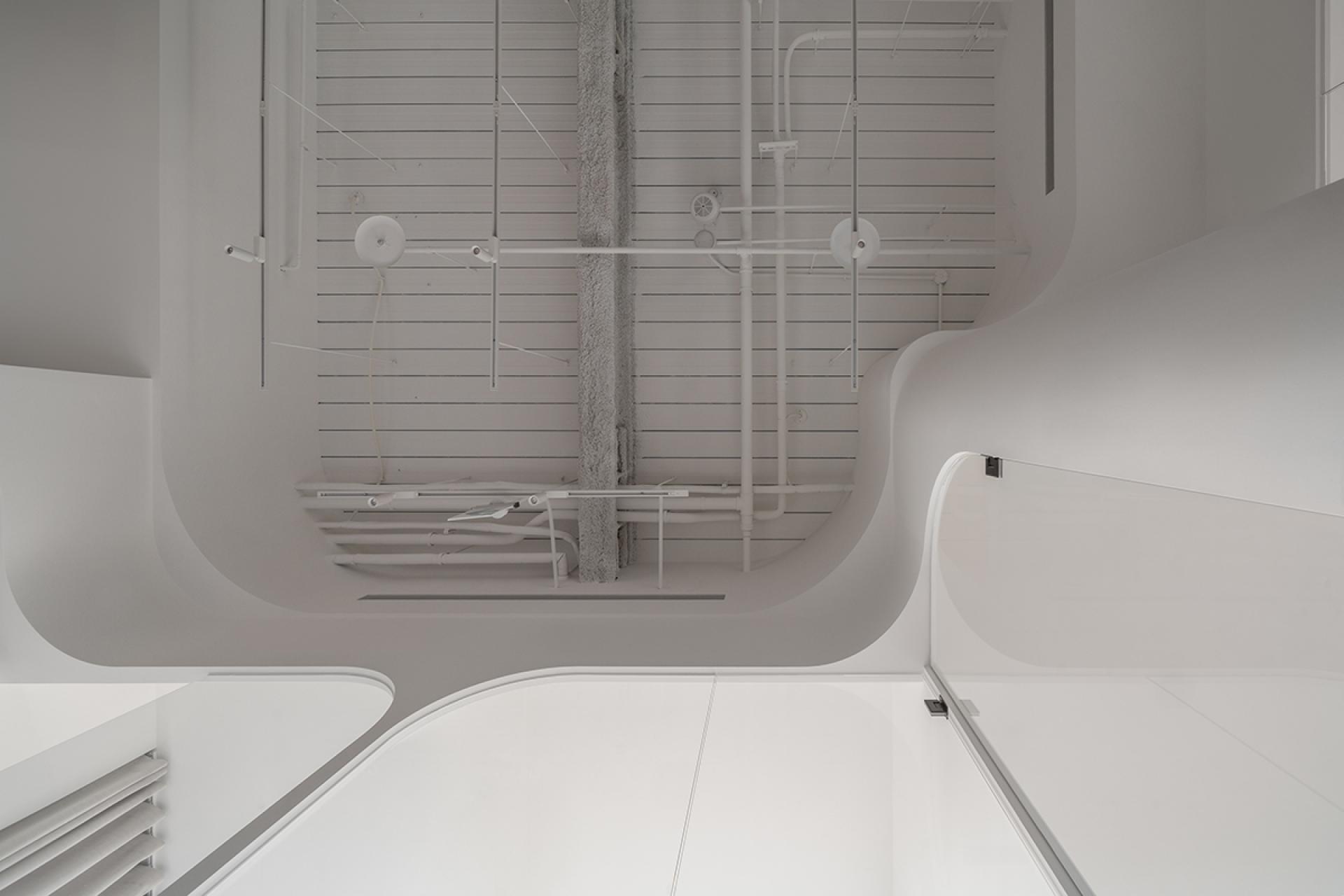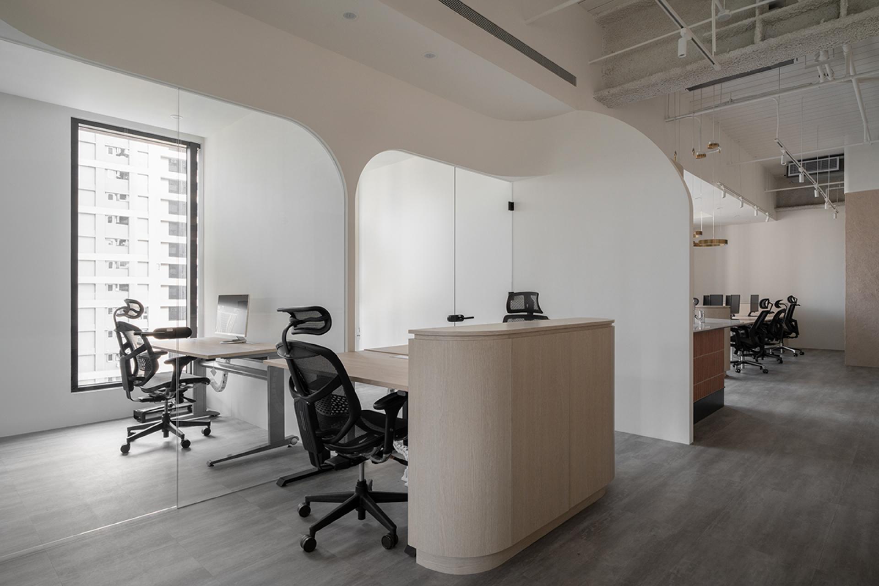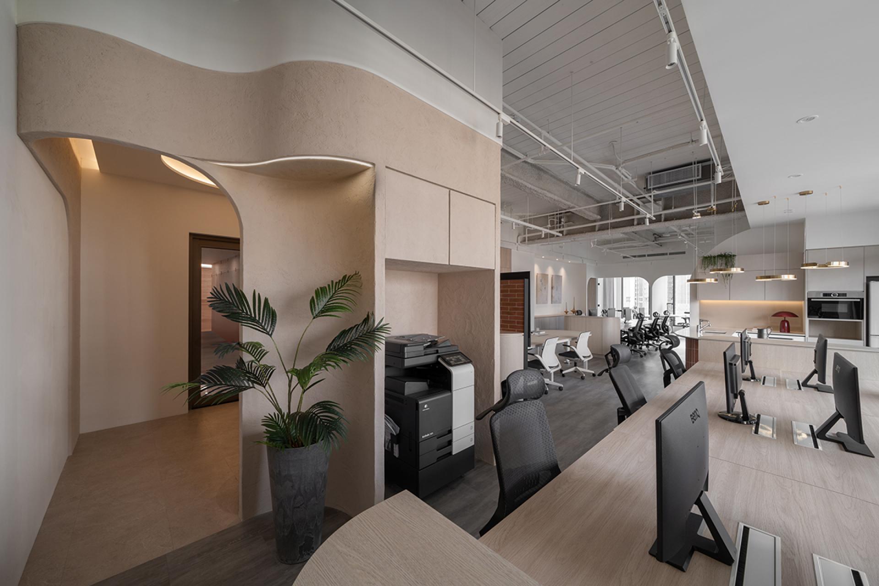2024 | Professional

mbracing the Green Oasis
Entrant Company
NINE STARS INTEGRAL DESIGN CO., LTD.
Category
Interior Design - Office
Client's Name
Country / Region
Taiwan
This inspired creation turned an empty space into an outstanding work of interior design. Embracing the inherent characteristics of the space, we’ve curated a seamless ambience, boldly extending the design language with fluid curves and arcs to create a sense of depth and openness. By integrating materials like Shirasu earth, wood, and metal, we embody the owner’s fundamental values of “environmental sustainability” and “efficiency”, while radiating a fresh and harmonious aesthetic. Considering the evolving requirements of commercial spaces, we have implemented an advanced flooring technique utilizing aluminum alloy framing to effortlessly install plastic floor tiles, ensuring adaptability for future modifications. This seamless integration with the ceiling, painted in complementary tones, creates a visual continuity that enhances spatial perception, fostering an ambience of openness and cohesion.
In the entrance foyer, we’ve taken into account the owner’s industry, incorporating a large curved design to create a spacious, rounded atrium-like feel. This design not only echoes the company’s environmental values but also maximizes natural light penetration through latticed elements, ensuring the entrance space is bright and alive throughout the day. The temporary seating area for receptions is enhanced by vintage kiln-fired brick plantings, establishing a visual connection between the Taiwan branch and the German headquarters. This echoes the retro brick elements present in the latter, contributing to a cohesive and harmonious design aesthetic across both locations.
Each workspace is characterized by graceful curved arcs, which play with the juxtaposition between “large and small, high and low, and the diverse materials.” Employing intricate glass cutting techniques, these arcs elegantly interlock, creating an illusion of expansiveness within the visual environment. Additionally, overhead storage cabinets are strategically positioned to optimize storage capacity, ensuring a neat and clutter-free workspace. To enhance the convenience of colleagues, the pantry is strategically positioned at the center of the office, serving as a tranquil oasis of relaxation. This design feature harmonizes with the retro-brick elements found in company headquarters, ensuring consistency in imagery throughout the space. Moreover, existing cabinets are preserved but refreshed with new panels, aligning with the owner’s business ethos of fostering a verdant green oasis within the building.
Credits

Entrant Company
KENZO ARCHITECTS & ASSOCIATES Co., Ltd.
Category
Architectural Design - Factories & Warehouses

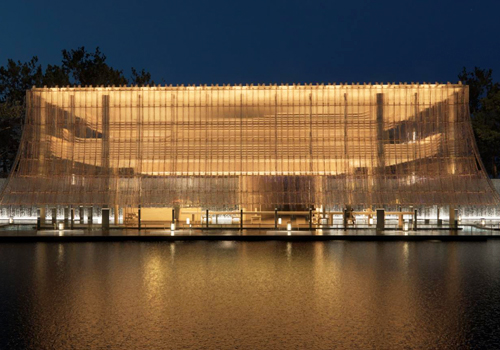
Entrant Company
Guangzhou S.P.I Design Co., Ltd.
Category
Landscape Design - Residential Landscape


Entrant Company
SHANGHAI ZF ARCHITECTS
Category
Architectural Design - Healthcare (NEW)

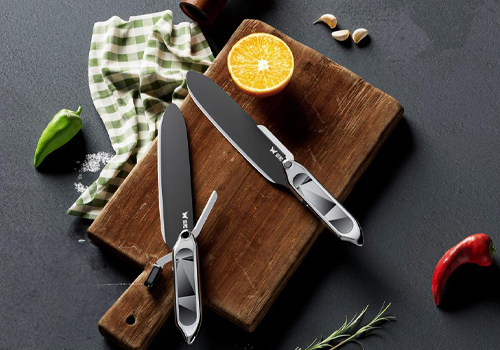
Entrant Company
Suncha Technology Co., Ltd.
Category
Product Design - Kitchen Accessories / Appliances

