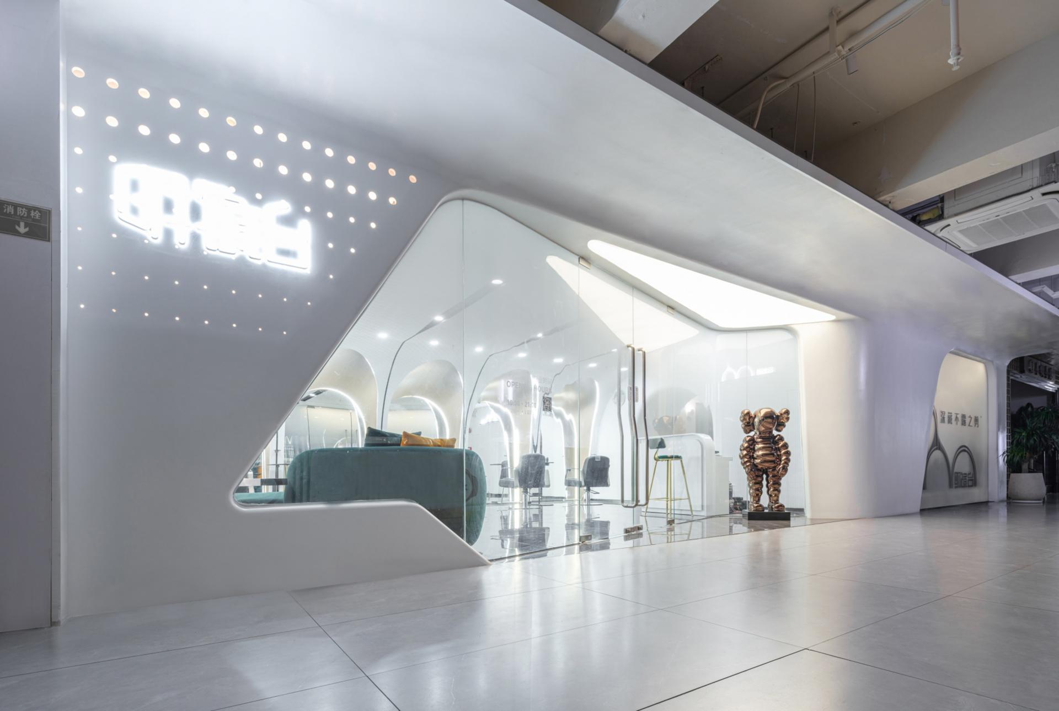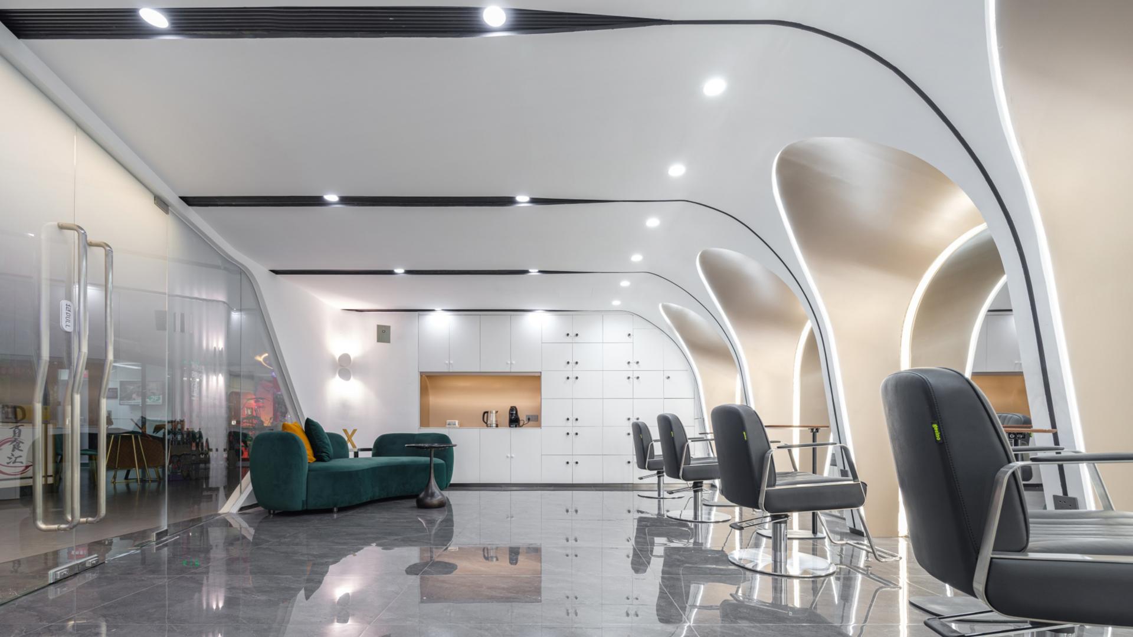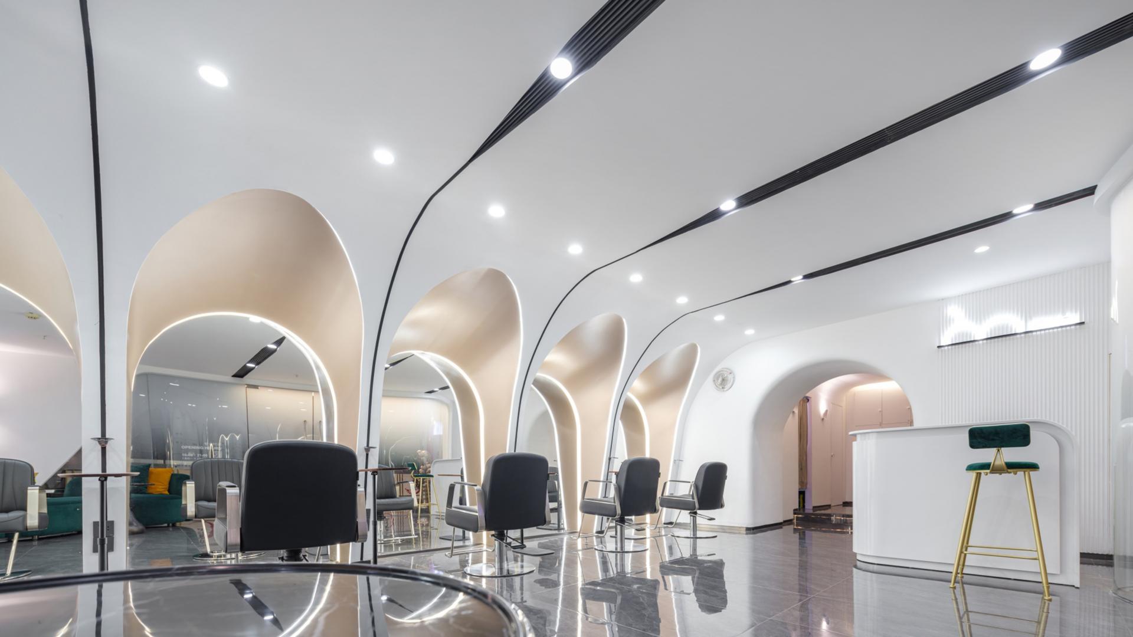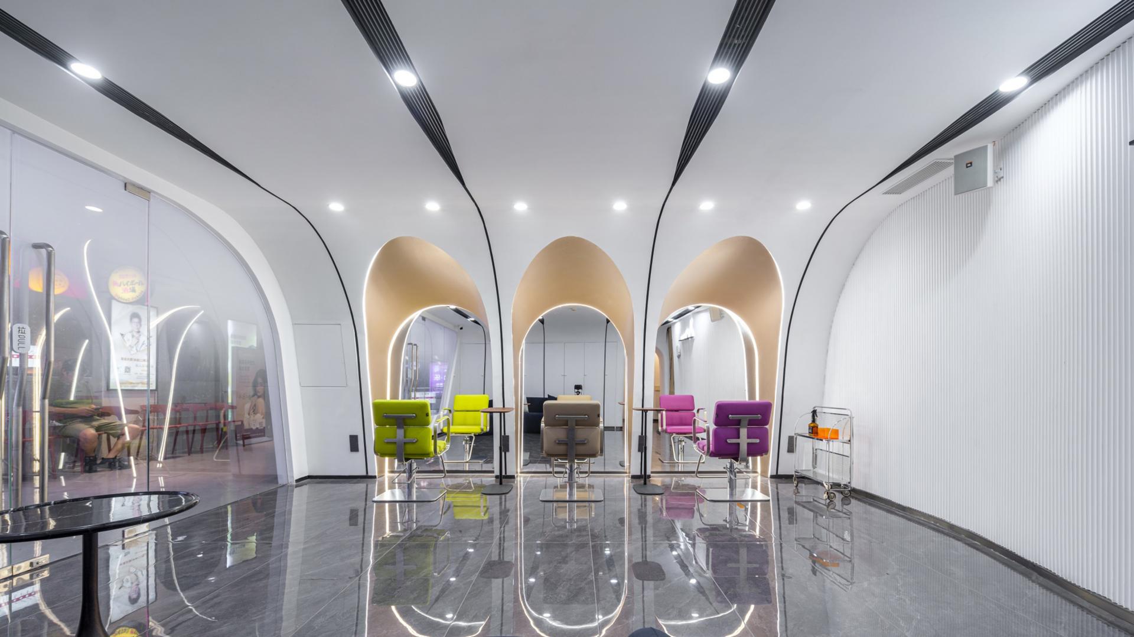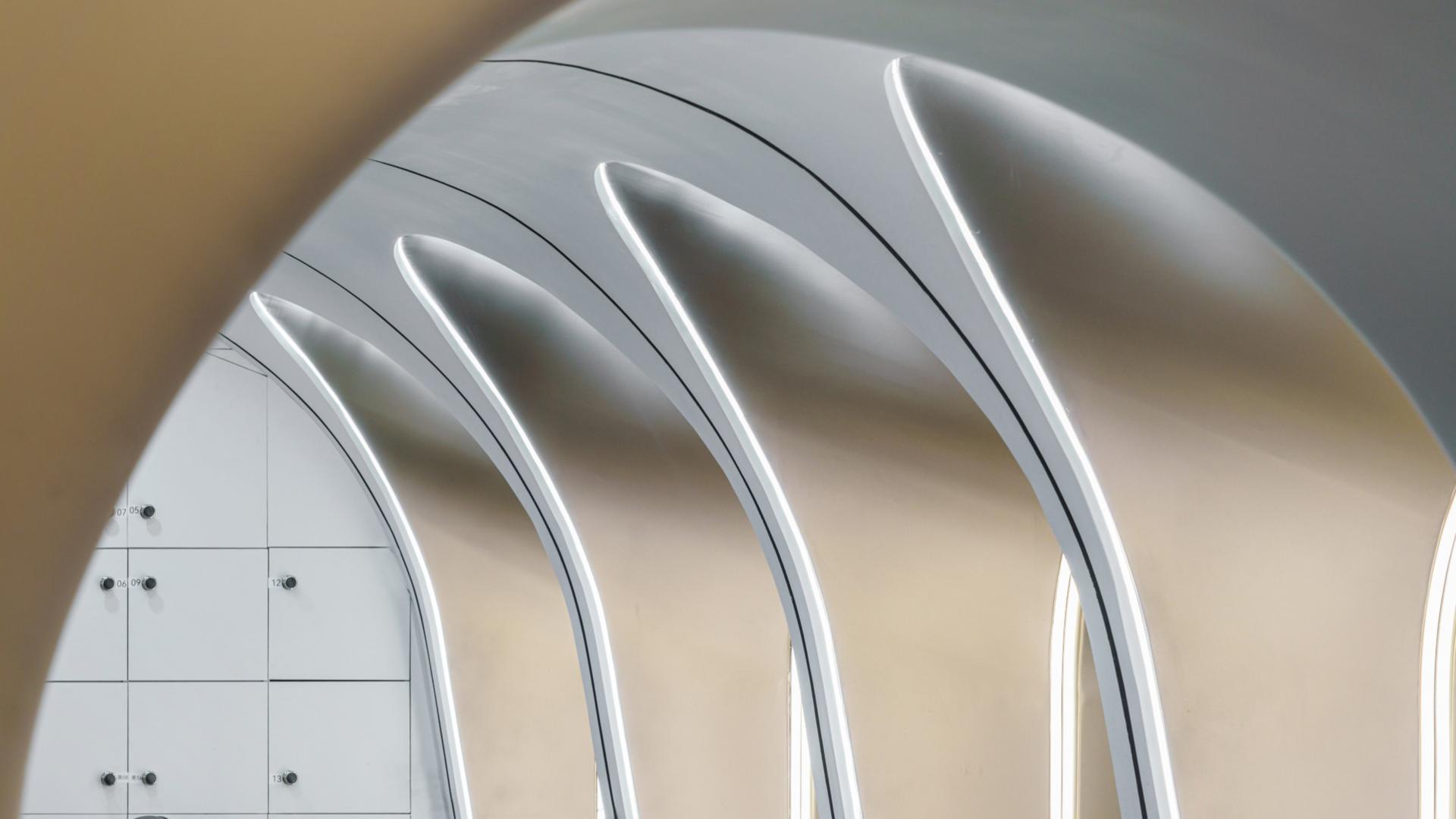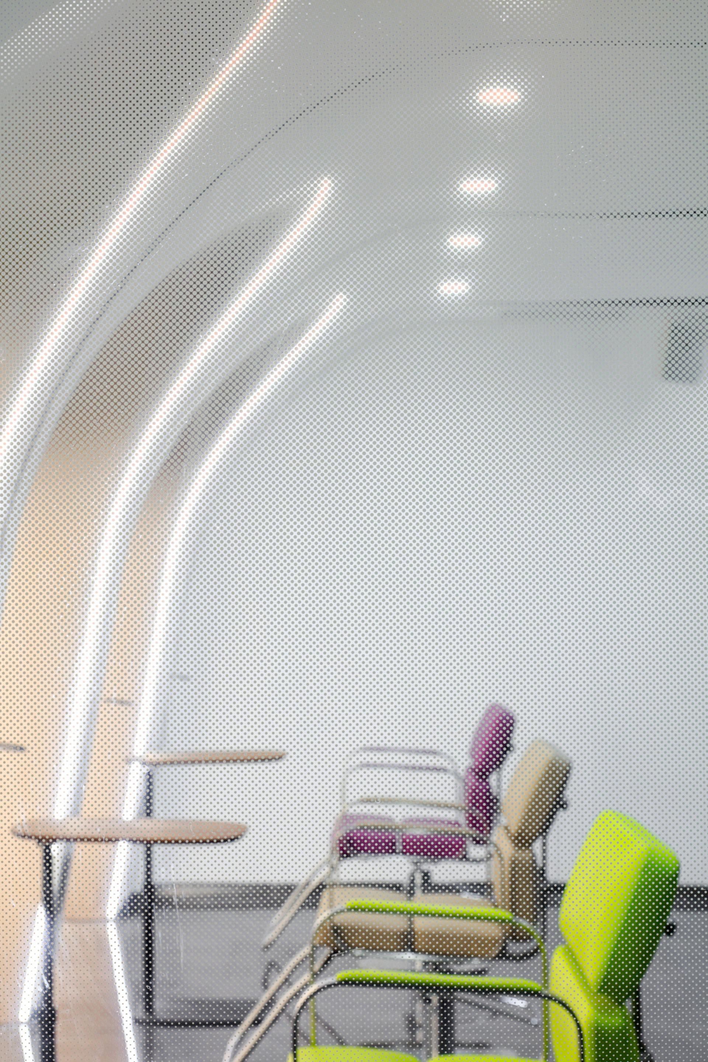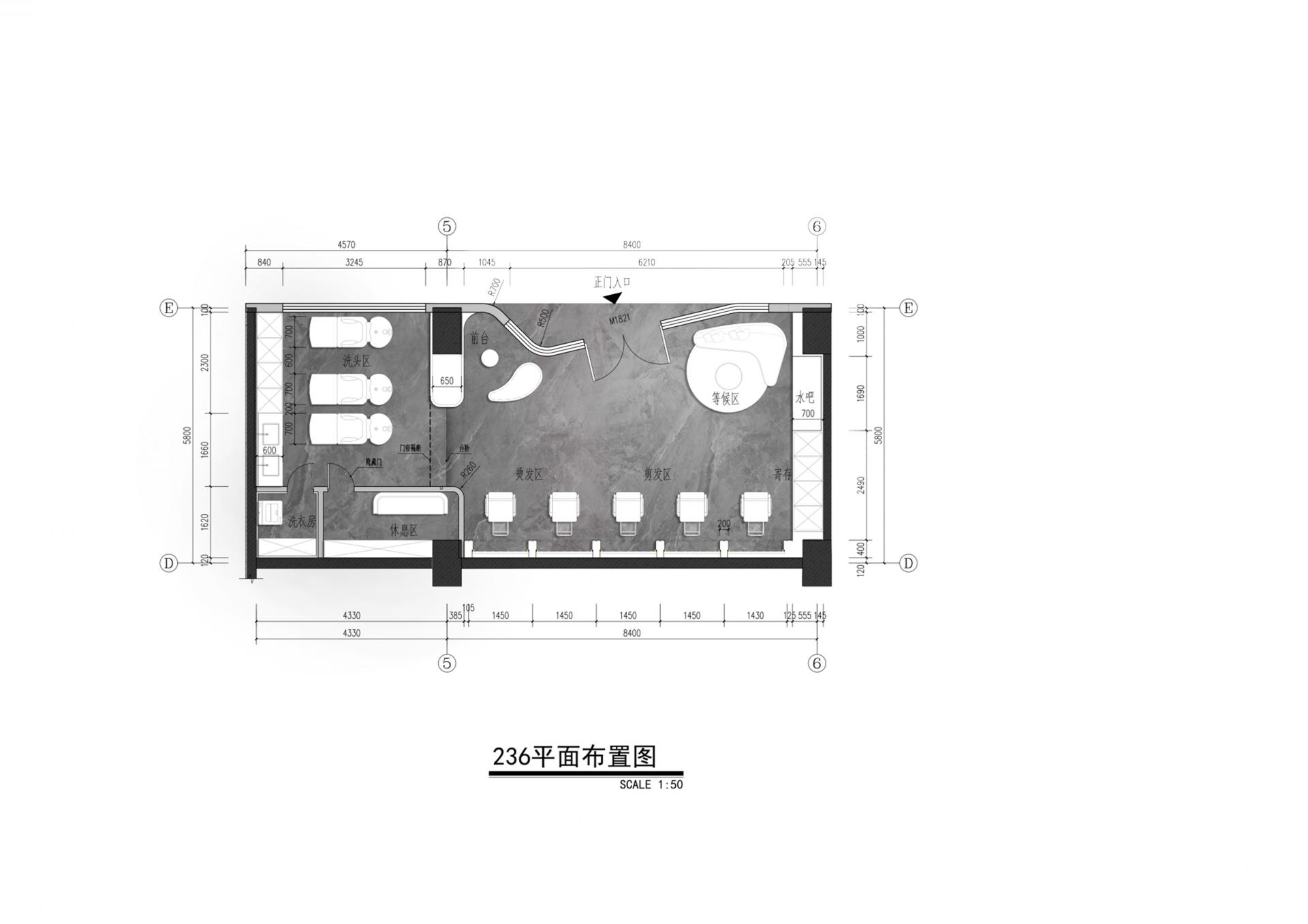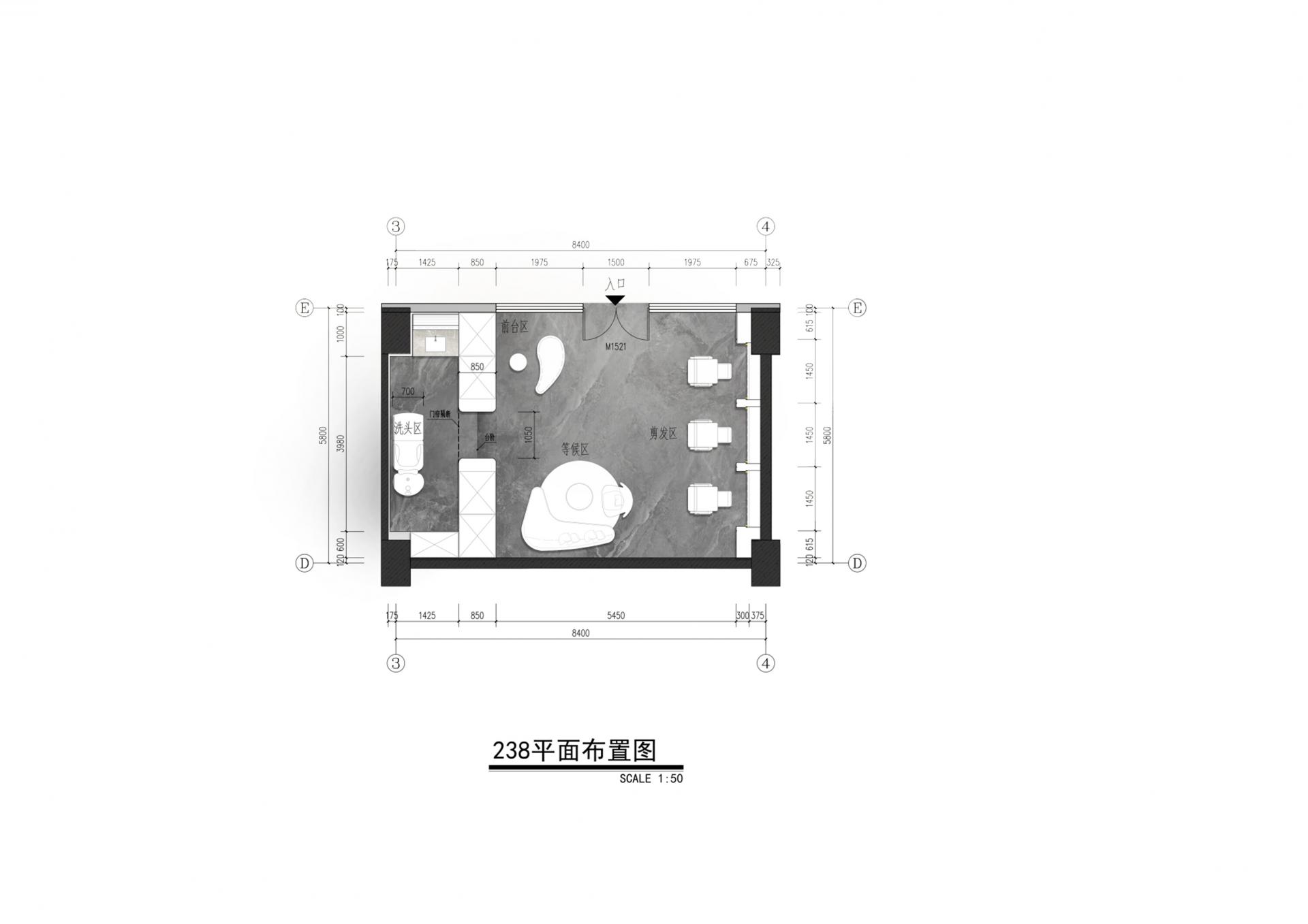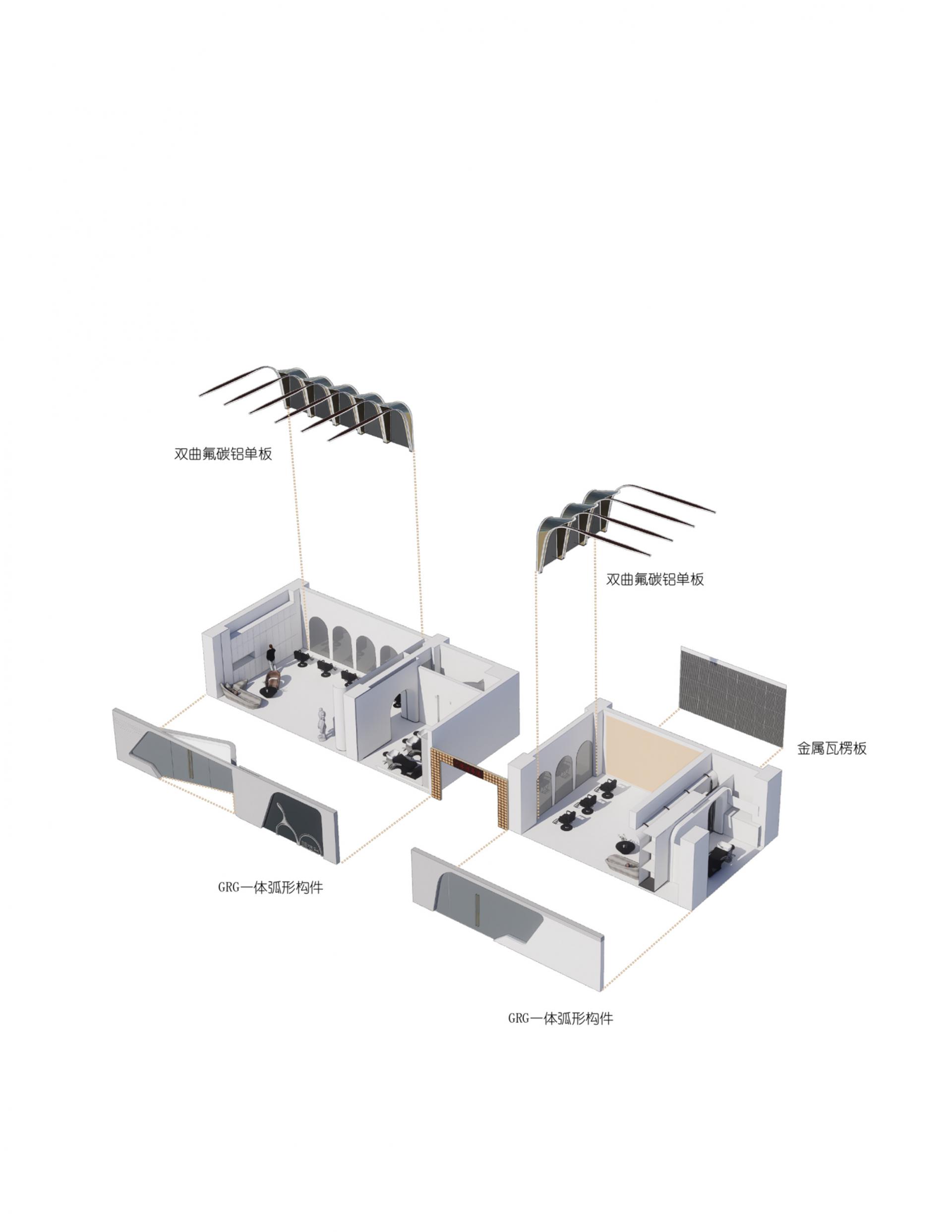2024 | Professional

Mingjingtai Hair Salon Interior Design
Entrant Company
GuangDong Architectural Design & Research Institute Co., Ltd./United Architecture Studio
Category
Interior Design - Commercial
Client's Name
Country / Region
China
This project is an interior design case of a hair salon located in Guangzhou, Guangdong Province, China. This design is inspired by the "Dream Porthole" and incorporates the hairstyle design concept of "curved three-dimensional cutting", placing elements of "three-dimensional porthole" and "arc" into the narrow and square space. The design uses large glass panels to partition the space, and embellishes it with white and champagne colored metal materials, creating a flowing, light and bright spatial experience. The independent "porthole" seating provides customers with an exclusive spatial experience.
The process of design implementation,To achieve the spatial form of the entrance facade and "porthole" position, the designer selected innovative materials GRG and hyperbolic fluorocarbon aluminum veneer, and generated integrated curved components through 3D digital modeling.
Facing the limited space of the building with a floor height of only 3.4 meters and a clear height of 2.7 meters under the beams. In order to achieve a spacious and bright commercial space atmosphere, the designer comprehensively considered the layout of ceiling equipment pipelines and used a three-dimensional arc shape to cover the original square space, forming a triangular "space cabin" that perfectly integrates various building equipment with the ceiling shape, achieving the overall integrity of the indoor space.
Credits
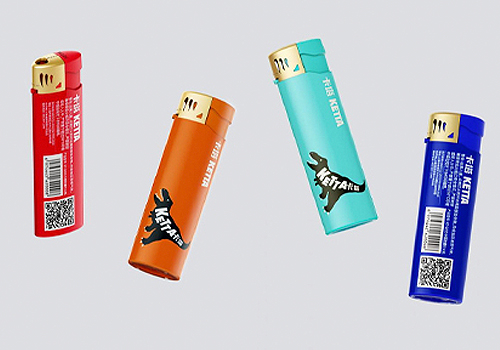
Entrant Company
DBN (Shanghai) Lighter Co.,Ltd
Category
Product Design - Hobby & Leisure


Entrant Company
Jincai Printing & Packaging Co.,Ltd.
Category
Packaging Design - Wine, Beer & Liquor

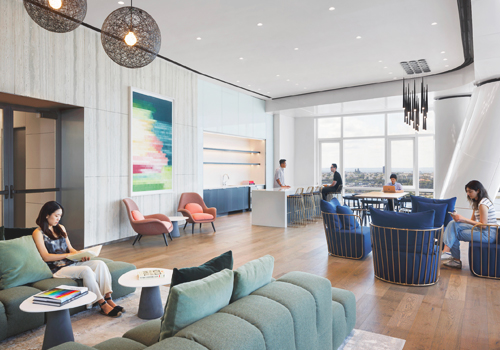
Entrant Company
MdeAS Architects
Category
Interior Design - Residential

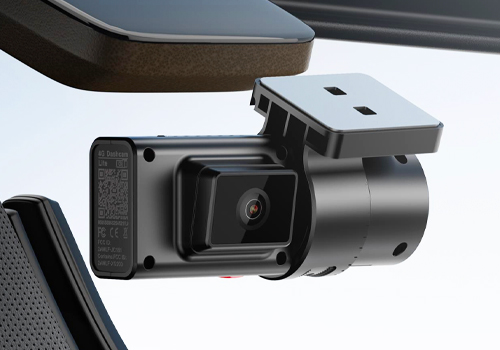
Entrant Company
Shenzhen Jimi IoT Co.,Ltd
Category
Product Design - Digital & Electronic Devices

