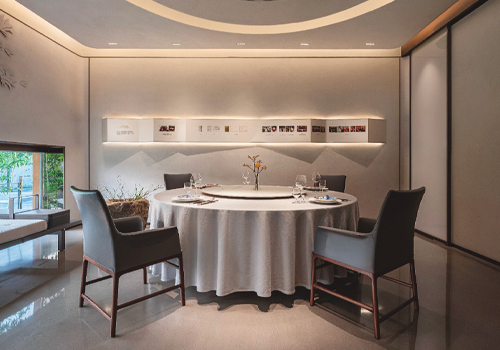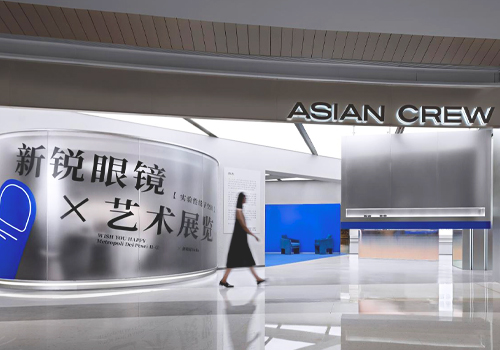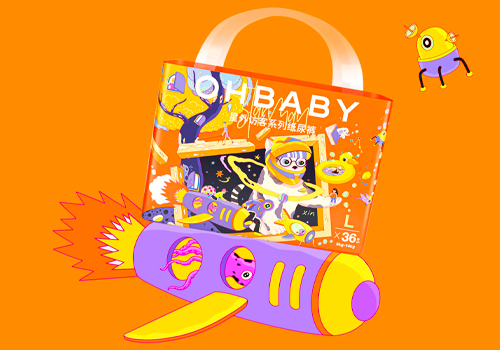2024 | Professional

Horizon
Entrant Company
Lei Feng
Category
Interior Design - Residential
Client's Name
Binbing Lin
Country / Region
China
The design of a home needs to be based on needs, create space, endow materials, and create a unique atmosphere that belongs to the home,To express a self attitude towards life.
According to the lifestyle of the homeowners, Firstly, the storage system for the entrance foyer position was adjusted,to satisfy the behavioral habits of the first step after returning home.Based on adjustments to storage, combined with modifications to the combination of walls and ceilings,Weakening the central crosshair corridor formed by the unchanged load-bearing structure of the house, hoping that when passing through this high-frequency power line,the owner has an interesting experience of the wall, ceiling, floor, and cabinet interlocking and rotating. Secondly, a room was demolished, expanding the space capacity of the master bedroom, changing the direction of the master bedroom door, and giving the master bedroom a multifunctional space for clothing, dressing, temporary office, and leisure. The comfort of "him" and "her" should always be considered as the first element of the design. In this transitional space, designed an open wall that is visible to the outside aisle, hoping to break the rigid spatial relationship and create more connections in the space. On the opposite side of the master bedroom bed, a fireplace space has been created that grows out of the wall - growing and arranging, to give the bedroom a unique atmosphere. In the future children's room, We hope to create something more loving,Selected a neutral green color,add a touch of color to the living space of future babies. Throughout the design process, while meeting the conditions of adjusting spatial relationships, how to maximize the utilization of the structural relationships and materials of the original house - retaining most of the available suspended ceilings, floors, and tiles on the public area floor,preserved the original marble,directly made a micro cement floor on top,not only does it improve material utilization, but it also fits better with the overall atmosphere of the space.
Credits

Entrant Company
CLASSIC INTERNATIONAL DESIGN INC.
Category
Interior Design - Restaurants & Bars


Entrant Company
Tianjin Yunsheng Intelligent Technology Co., Ltd.
Category
Transportation Design - Unmanned Aerial Vehicle


Entrant Company
Onexn Architectural & Spatial Design Office (Shenzhen) Co., Ltd.
Category
Interior Design - Commercial


Entrant Company
Forcarelove (GuangZhou) Maternal And Child Supplies Co.,Ltd.
Category
Product Design - Baby, Kids & Children Products










