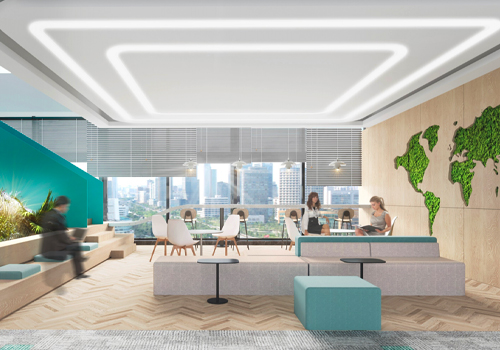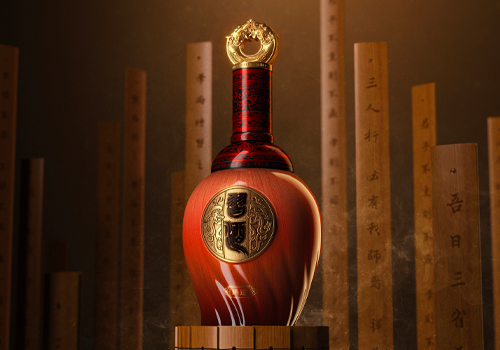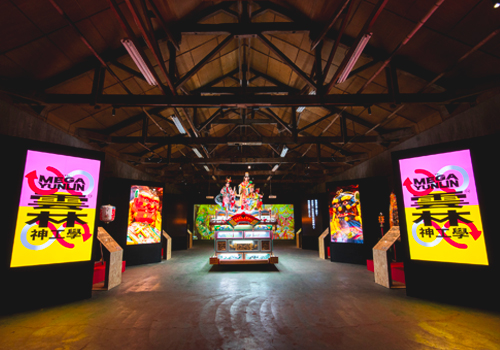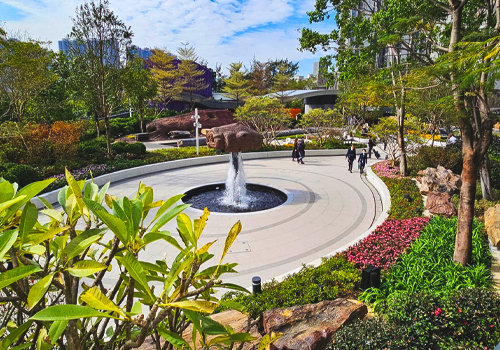2024 | Professional

Tranquillity
Entrant Company
The One Design Group
Category
Interior Design - Showroom / Exhibit
Client's Name
Country / Region
Taiwan
The design of this case maintains a sense of transparency in the common area, so that each function is arranged and distinguished in an orderly manner. Since the building is adjacent to the nearby green park, the window continues to guide the view into the bedroom, maintaining close contact with the nature. Moreover, the black, grey and dark brown colors of the facade create a calm atmosphere of the space, while the ceiling and floor are set off by light colors, with simple lines to create a modern humanistic home space.
This is a residential building with large-sized apartment. According to the needs of the client, this sample apartment is planned for a family of four members, focusing on the quality of life and visually enjoying a noble temperament, marking the style of the residents. Each field in the public area is open to each other, and the free moving line allows people in the house to move freely, symbolizing an open vision and mind. It has a complete plan of living room, dining room, study room, kitchen and bar, etc., presenting a functional life appearance, and using the stone, titanium plated metal and wood materials to shape the generous and elegant style of the residents.
Avoid the use of compartment materials, define the area
function with furniture, which not only reduces unnecessary materials, but also promotes the fluency of air, view and moving line, increasing lighting while achieving energy-saving effects. There also uses SPC, calcium silicate, environmental paintings, and other environmentally friendly materials.
Credits

Entrant Company
Shenzhen Zhijiao Design Limited
Category
Interior Design - Office


Entrant Company
Shenzhen Hu Jinrun Design Consulting Co., LTD
Category
Packaging Design - Wine, Beer & Liquor


Entrant Company
Chiao Friendly Co., Ltd.
Category
Conceptual Design - Exhibition & Events


Entrant Company
Cohere Design Company Limited
Category
Landscape Design - Parks & Open Space Landscape









