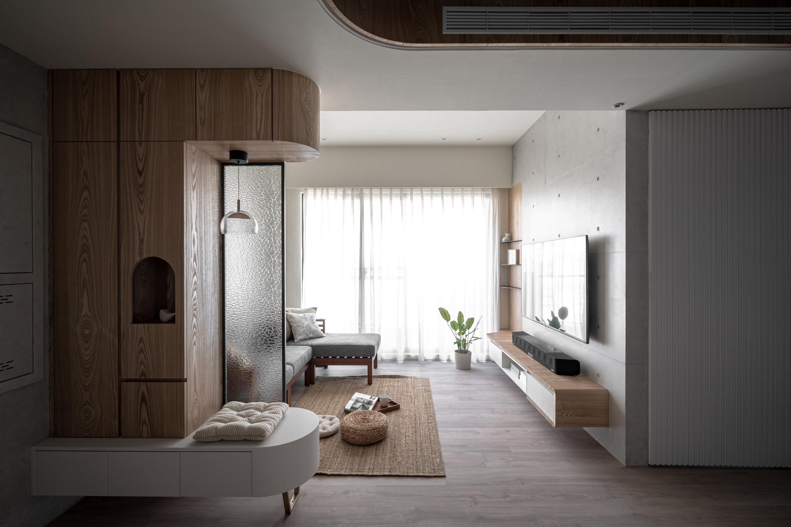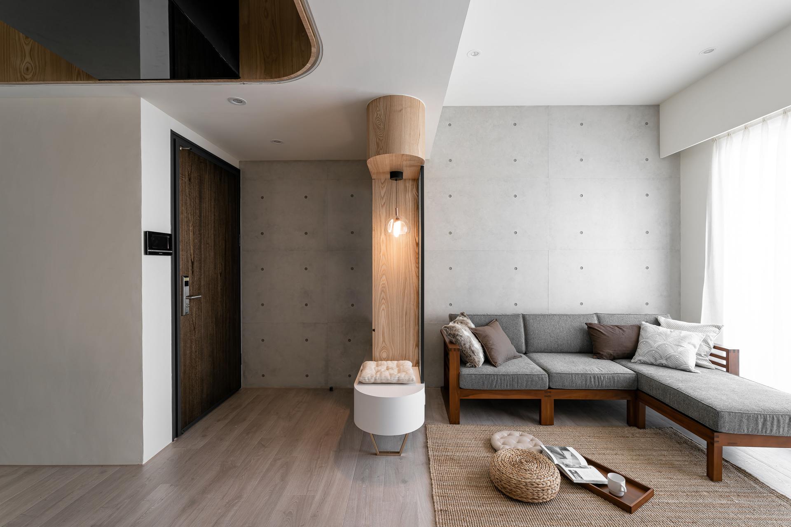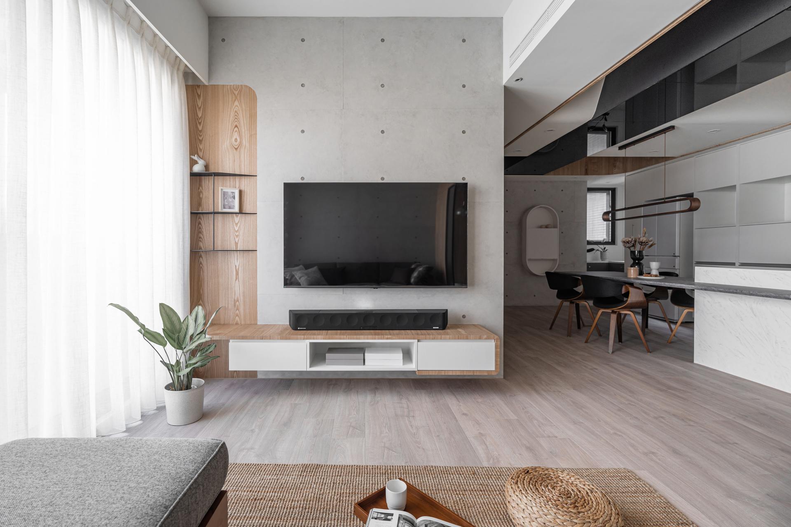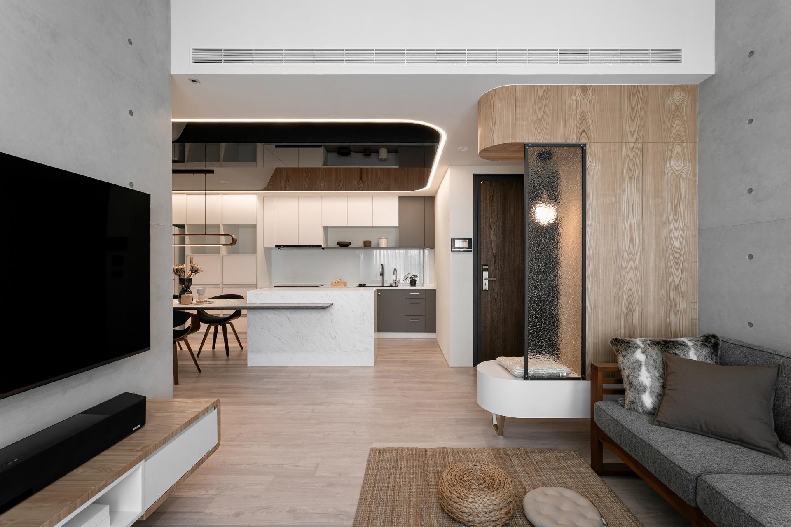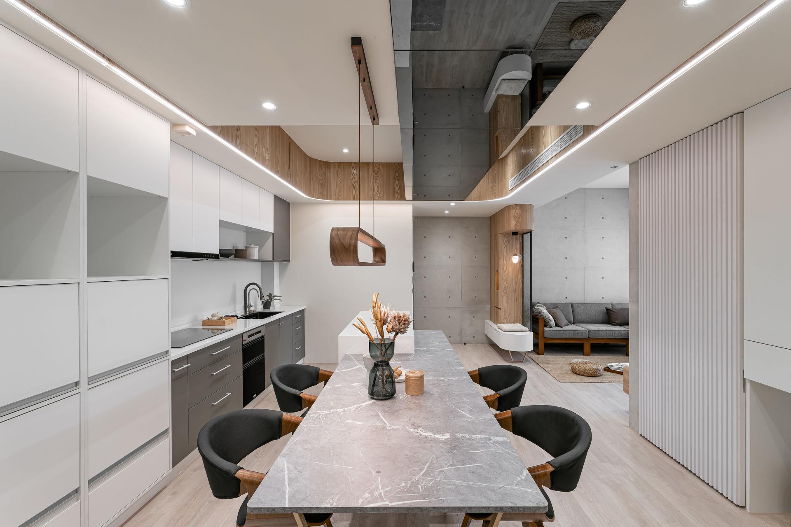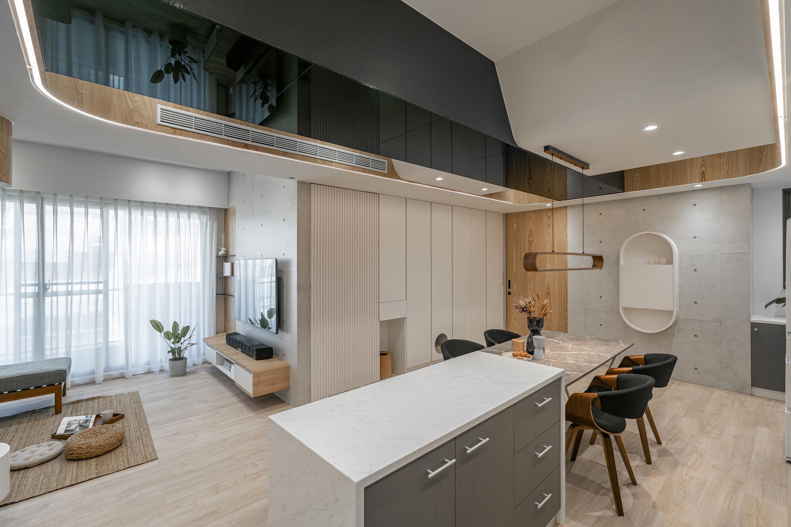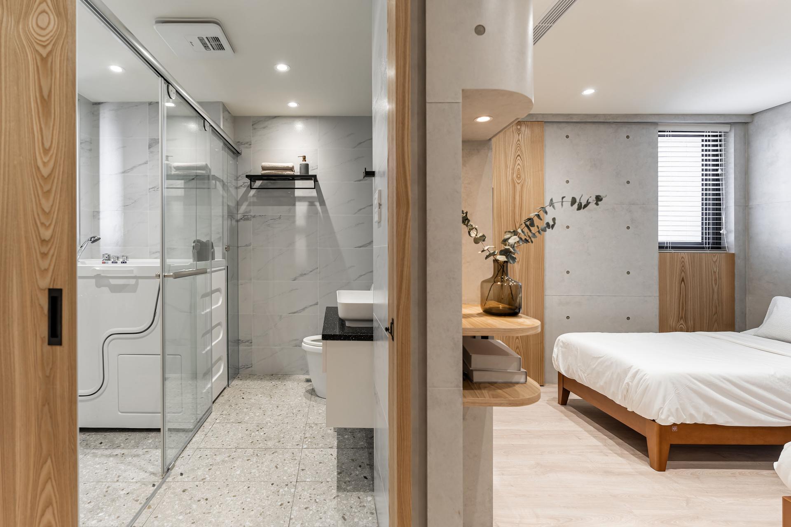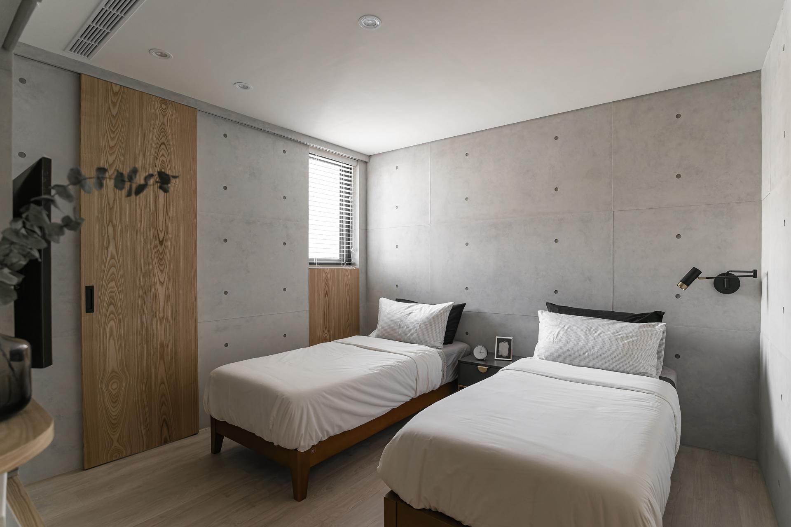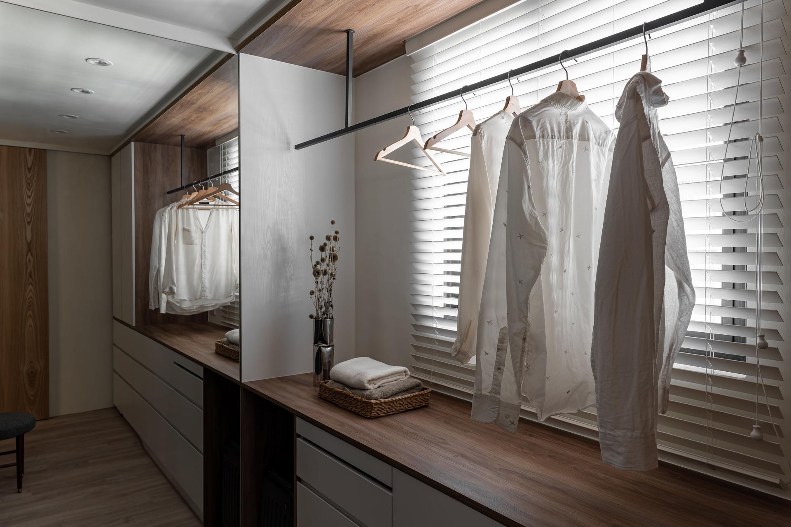2024 | Professional

Lustrous Firmament
Entrant Company
LUO JIAO DESIGN
Category
Interior Design - Living Spaces
Client's Name
Country / Region
Taiwan
In the serenity of midday, sunlight filters through sheer curtains, casting a gentle warmth across the room. Together with the delicate walls of the fair-faced concrete, it creates an essence of understated elegance. Interspersed with balmy wood tones and a dash of greenery, complemented by woven rugs and floor cushions, crafting a serene sanctuary that invites one to immerse in the tranquility of nature.
In reimagining the original layout of this project, we strategically merged one of the rooms with the master bedroom to create a spacious walk-in closet, acknowledging the homeowner’s lifestyle preferences. Then, repurposed the remaining room to cater to the homeowner’s penchant for dining-related activities and the need to entertain guests. In addition, we skillfully realized a roomy and inviting living and socializing space by removing the walls and integrating the room with the kitchen area. We employed a strategic approach to address the structural beams centrally traversing the ceiling; utilizing black-tinted mirrors and curved white panels to envelop the main and supporting beams, we not only achieved a visually elongated and streamlined effect but also incorporated wooden veneers to delineate the different zones. This transformation ingeniously converted the bulky structural elements into colorful, distinct focal points. Enhanced by surrounding linear lighting fixtures, the reflective properties of the mirrors allow the illumination to bounce off, giving the airy and unimpeded feeling reminiscent of wandering beneath an endless sky.
We delicately softened the space with gentle curves adorning the surfaces and ceilings of this project. A white color scheme complemented by fair-faced bricks, wooden elements, and cotton-woven furnishing naturally creates an inviting circumstance of understated elegance.
Through the strategic use of simple tones and negative space, we allowed the residents’ daily rhythms and personal tastes to seamlessly integrate with the surroundings, creating unique vignettes that capture the essence of life. This design ethos reflects a return to the fundamental principle of architecture—placing people at the center of it all.
Credits
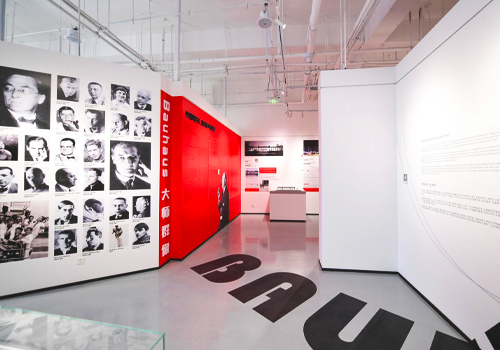
Entrant Company
Drew Huang Studio
Category
Interior Design - Exhibits, Pavilions & Exhibitions

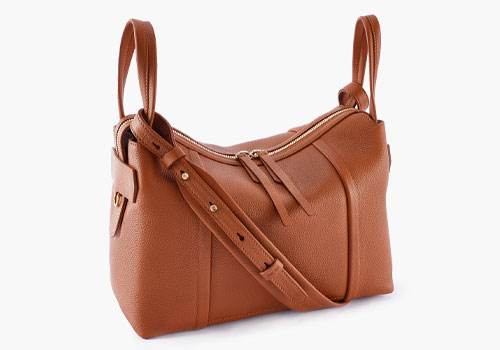
Entrant Company
Guangzhou Mos Secret Code Technology Co., Ltd.
Category
Fashion Design - Bags

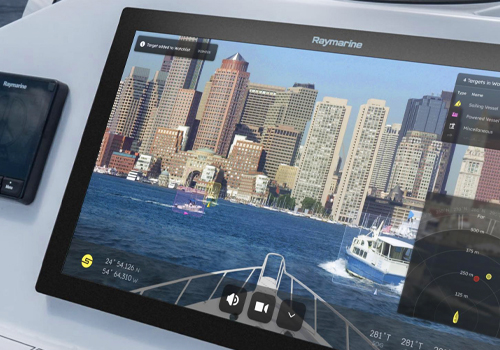
Entrant Company
Delve
Category
Product Design - Computer & Information Technology


Entrant Company
NINGBO PLATFORM INC
Category
Furniture Design - Bedding

