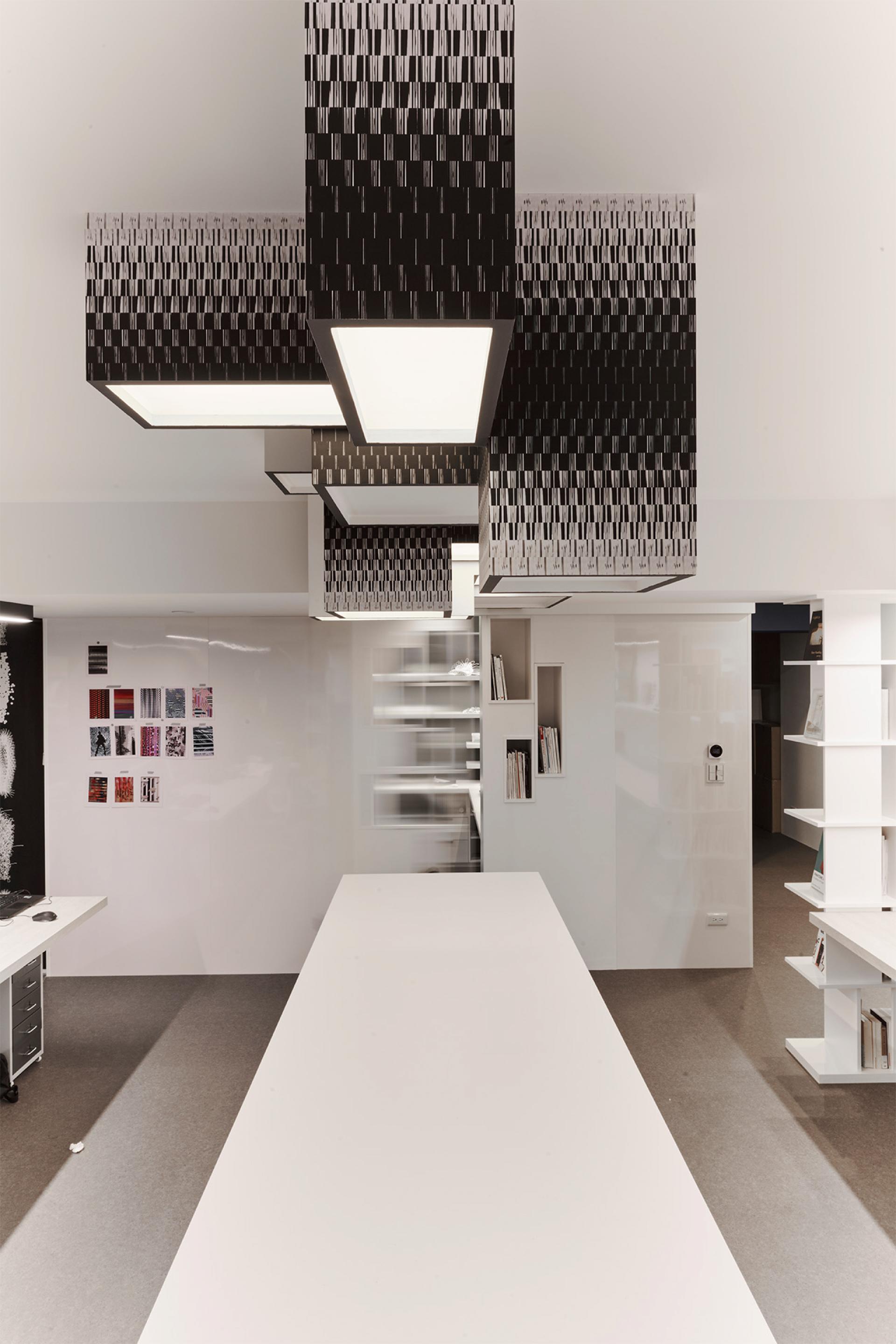2024 | Professional

YEN TING CHO Studio and Gallery
Entrant Company
YEN TING CHO Studio, SW DESIGN
Category
Interior Design - Office
Client's Name
YEN TING CHO Studio
Country / Region
Taiwan
YEN TING CHO Studio and Gallery is a bold experiment in pattern, space and materials. Patterns created by the Studio's bespoke software are printed on glass, leather and acrylic with ultraviolet and film technologies to create impactful design accents. The exhibition space layers patterns with utilitarian furniture and textiles for depth. Interior lighting employs changing patterns for vitality.
The space embodies lead designer Yen-Ting Cho’s 5P philosophy: People, Parameters, Pattern, Placement and Print, which serves as the guiding force behind the immersive spatial experience. Utilising bespoke generative patterns, the studio-gallery aims to captivate users and visitors. Driven by a desire to merge aesthetics and functionality, the project blurs the conventional boundaries between utilitarian furnishings and contemporary art. Using selected materials and lighting, the space is a dynamic environment. The project represents a bold endeavour to transform space into art, inviting people to explore and engage with their surroundings in meaningful ways.
The physical space is divided into a studio and a gallery while enhancing the user experience with design innovation. In the gallery, a curved metal ceiling is used to integrate lighting, projection and suspended exhibits for flexible configurations; in the open-plan studio, communication is facilitated with a discussion island. Adopting multidisciplinary approaches, the space integrates digital art patterns with experimental methods and materials. Each element, from the glass lightbox to the mirror lightbox, blurs the lines between furniture, decor and art. Creative solutions address challenges like pattern integration and light balance, resulting in seamlessly merging functionality with innovative aesthetics, and inspiring people to reimagine the possibilities of a design-art studio.
For the exterior, the original 2.3-meter-high enclosed wall was transformed into a zigzag form with varying heights of 1.2 to 1.7 meters. This allows passers-by to view and experience the space from different perspectives. The wall incorporates seating with planting, inviting people to linger in the front yard and interact with the studio. The aim is to create an aesthetically-pleasing focal point for the community, including residents and users of the neighbouring kindergarten, fostering art/design education and cultural exchange in the heart of Taipei.
Credits
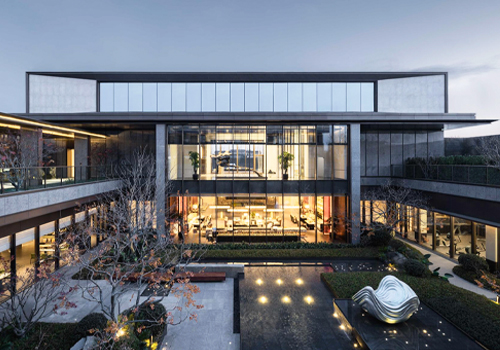
Entrant Company
HZS Design Holding Company Limited
Category
Architectural Design - Institutional

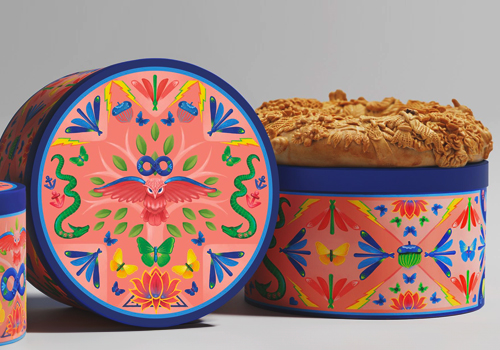
Entrant Company
A.S. Strategy Branding & Communication
Category
Packaging Design - Self Promotion

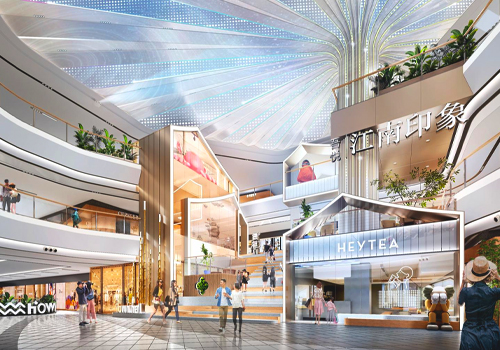
Entrant Company
Shenzhen Zhijiao Design Limited
Category
Interior Design - Retails, Shops, Department Stores & Mall

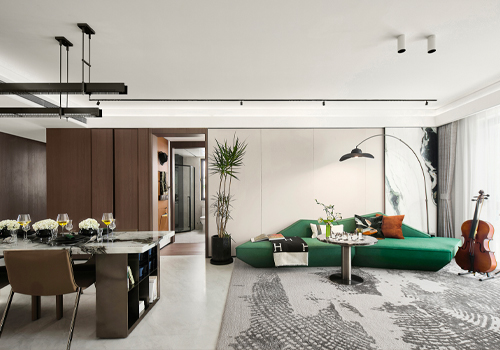
Entrant Company
ZEST ART
Category
Interior Design - Residential


