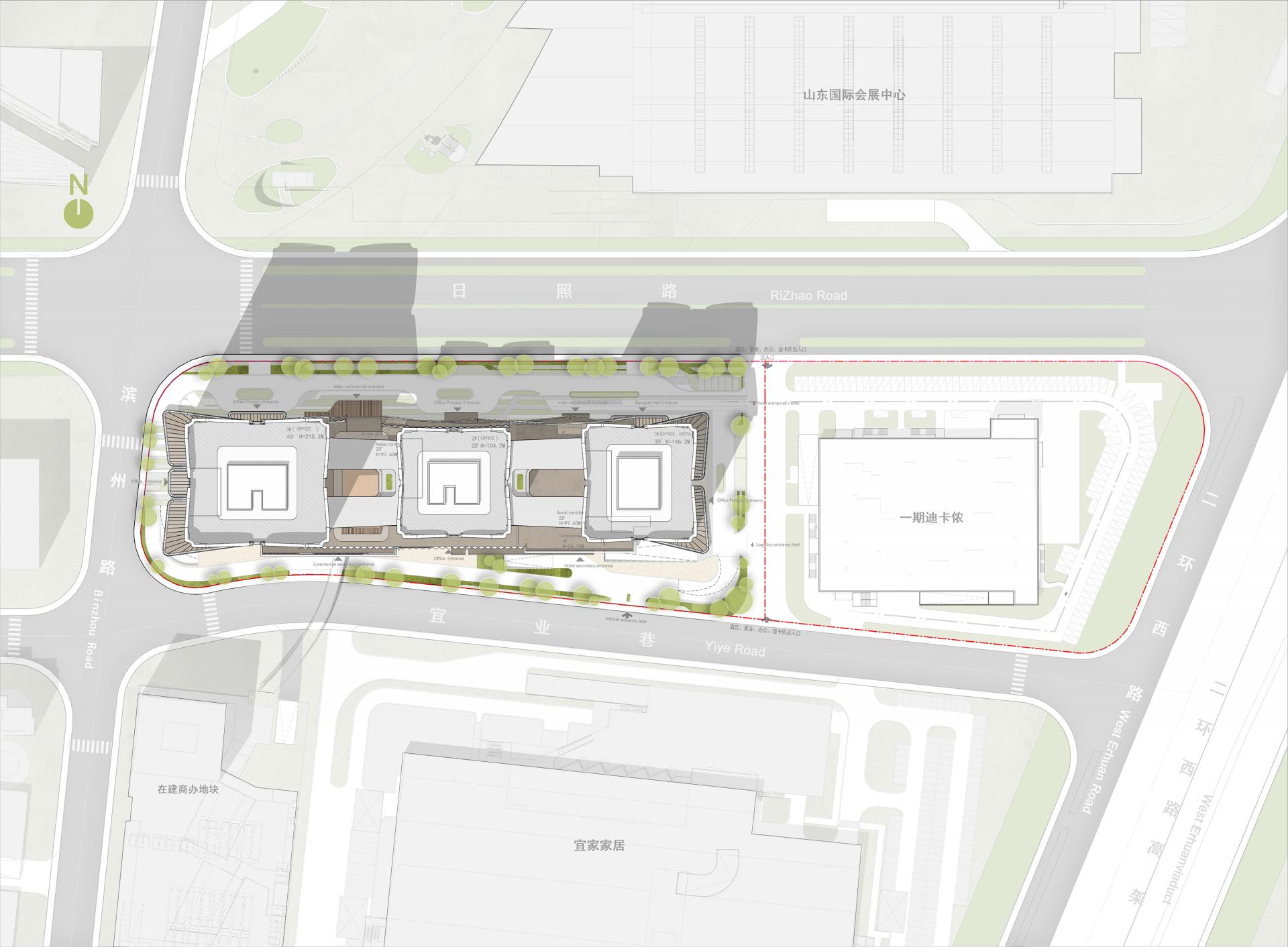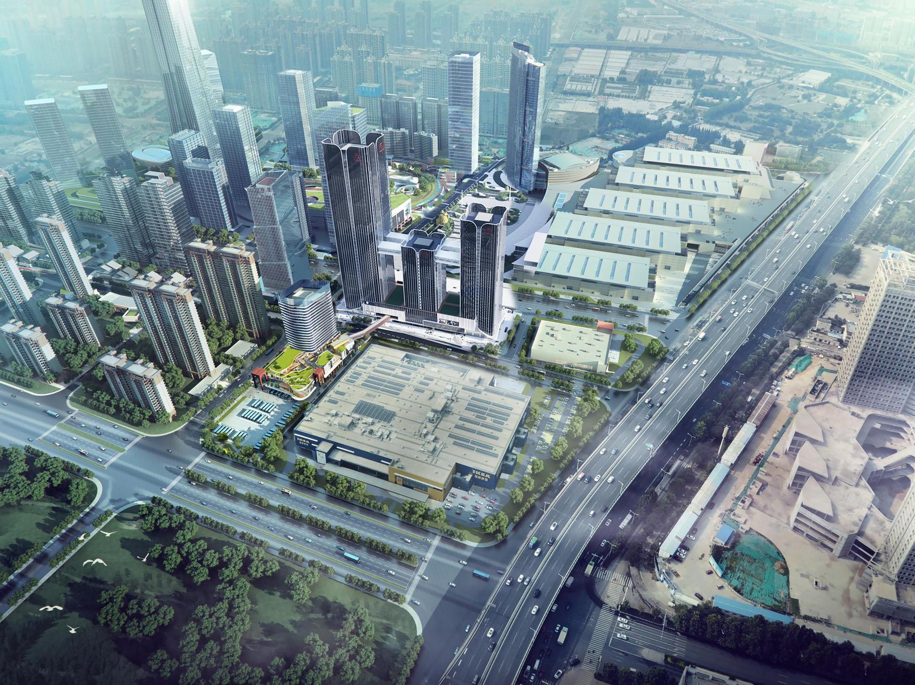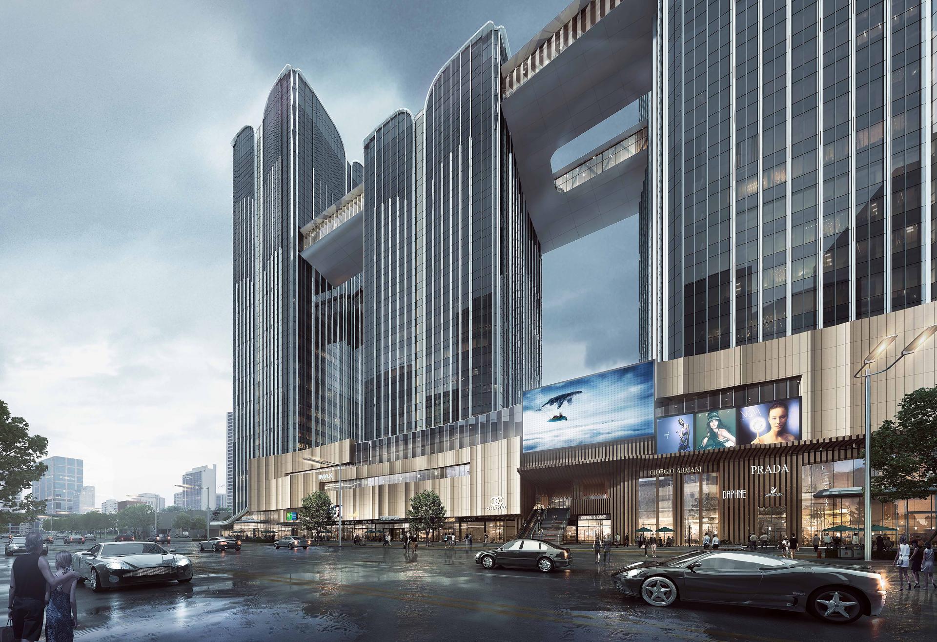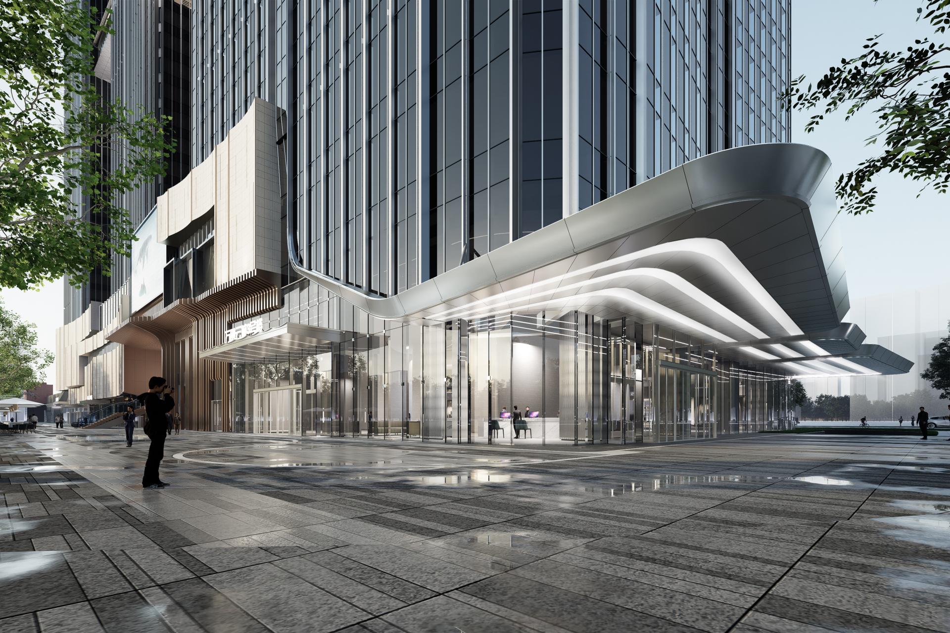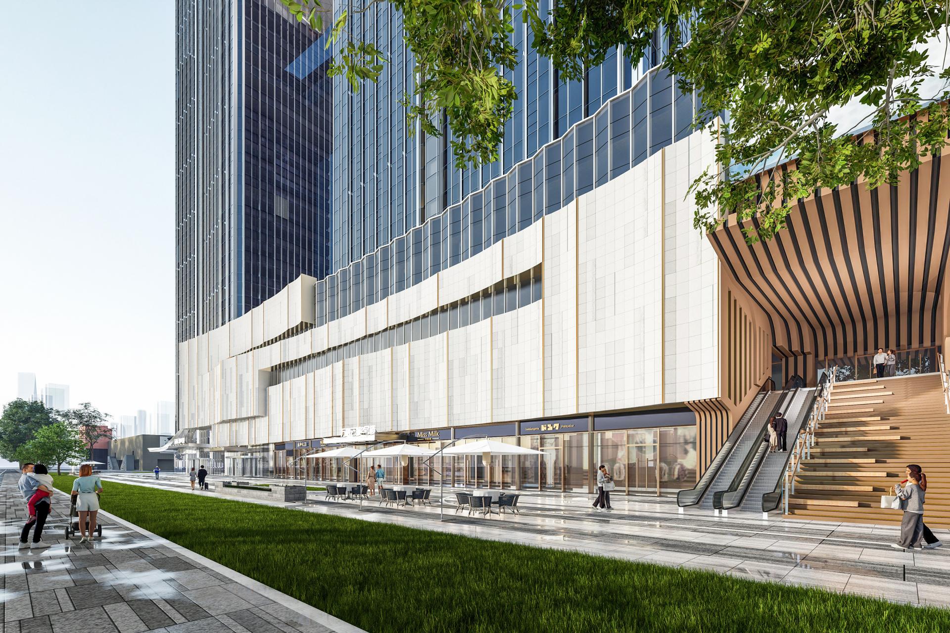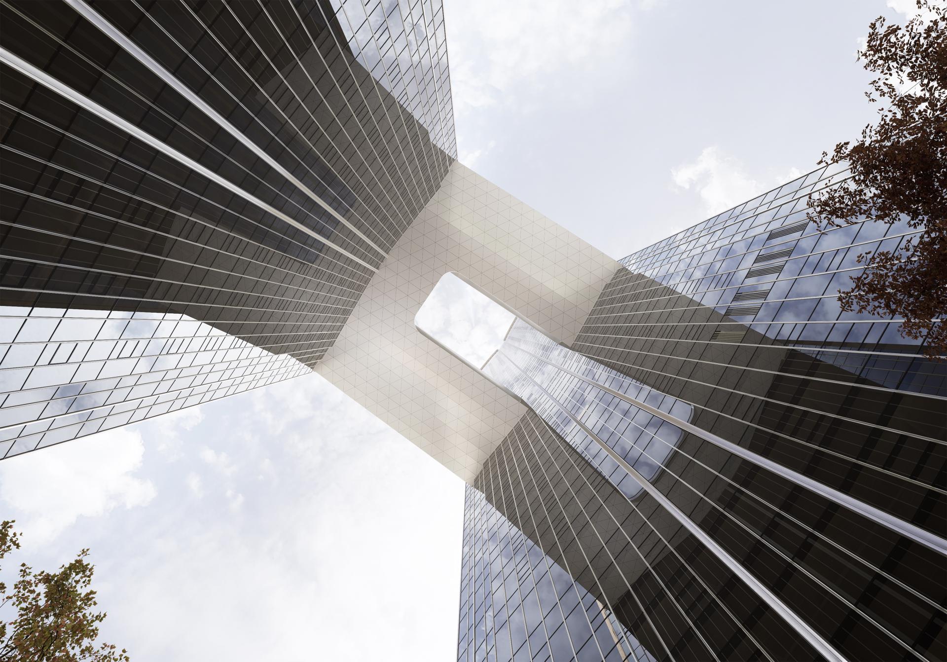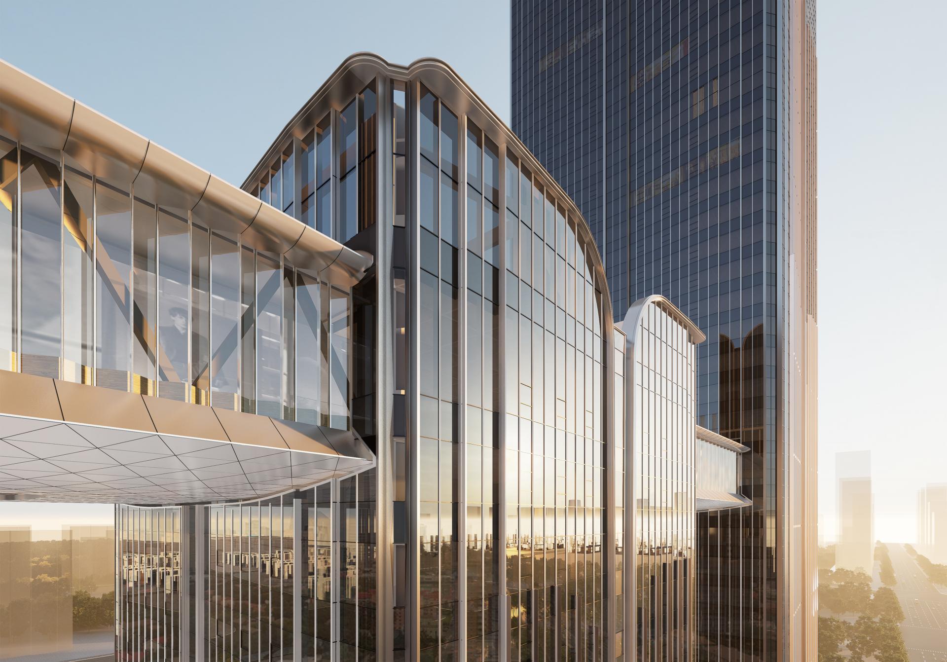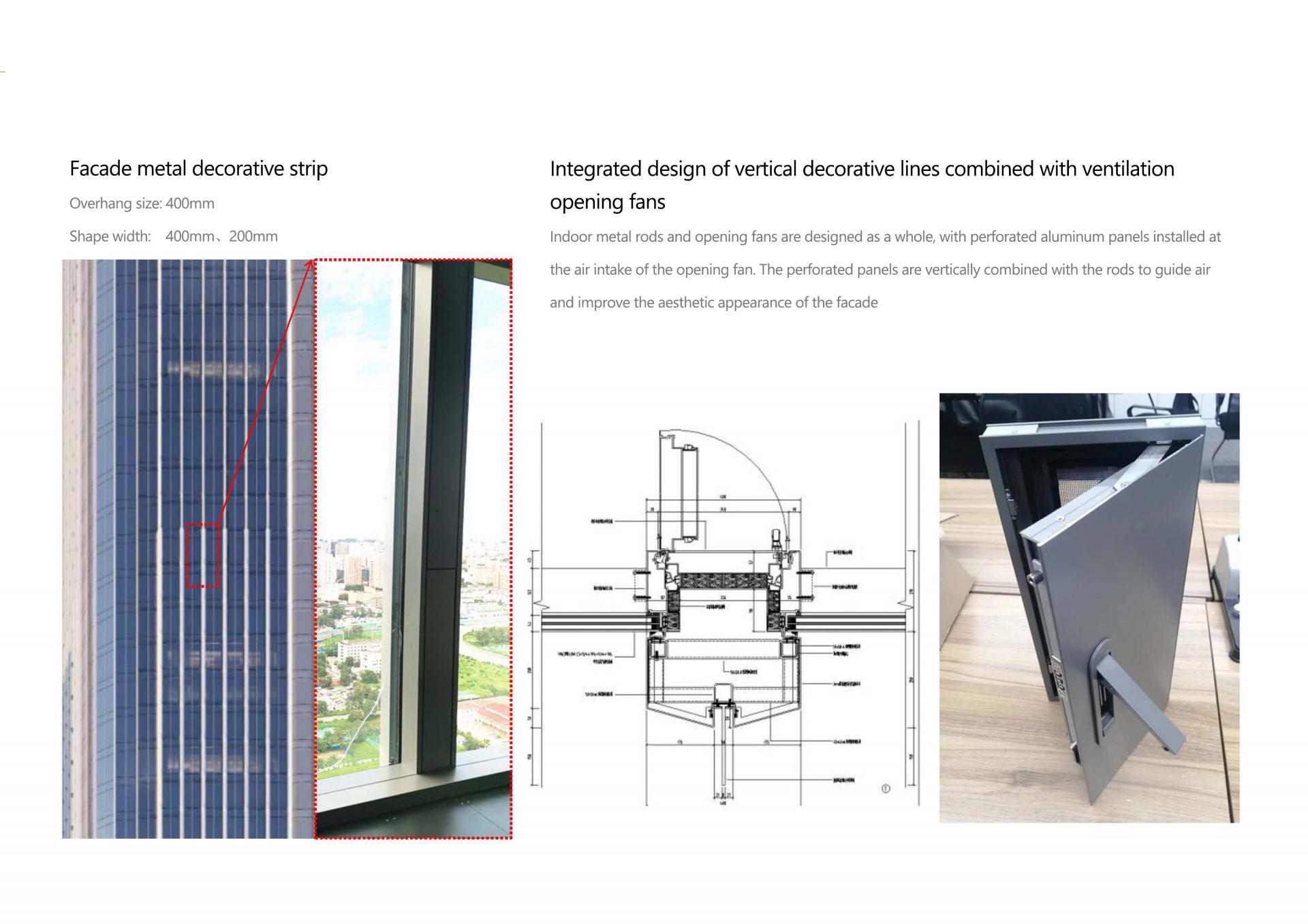2024 | Professional

济南万融云城Jinan Wanrong Cloud City
Entrant Company
同圆设计集团股份有限公司Tongyuan Design Group Co., Ltd. 上海尤安建筑设计股份有限公司Shanghai Urban Architecture Design Co., Ltd.
Category
Architectural Design - Office Building
Client's Name
济南福泰置业有限公司Jinan Futai Real Estate Co., Ltd.
Country / Region
China
The project is located at the end of the central axis of Jinan West Railway Station area, directly south of Jinan International Convention and Exhibition Center, and an important node of Qilu gateway. It is a key area to display the cultural connotation of Qilu, show the characteristics of Jinan, and highlight the charm of the new urban area in the west.
Relying on economy of exhibition, high-speed rail and subway, it creates a regional headquarters base in the provincial capital, which is an "air complex" integrating star-rated hotels, high-end Grade A offices, consumer business and various commercial forms.
The project site has a long and flat boundary, and the plot ratio is as high as 9.97 .The planned total construction area is 223,000 ㎡, of which the ground area is 186,000㎡.The overall planning layout includes podium commercial and three towers .Meanwhile, at 100 meters in the air, there are aerial corridors connecting the three towers.
While starting to solve the contradiction between high density and land use, the project examines the interaction between the building and the city from a higher perspective, providing a strong guarantee for the high supporting demand of Shandong International Convention and Exhibition Center in the north, and achieving a win-win situation in many aspects.
"The building itself is the best calling card of the city .While meeting its own needs, "Wanrong Cloud City" has become the best outdoor "second exhibition hall" of the International Convention and Exhibition Center with its memorable design ,and also meets needs of the exhibition for the urban display.
Credits
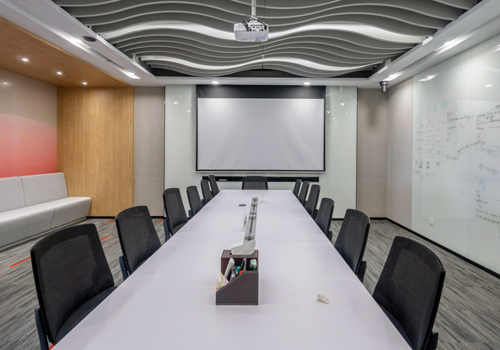
Entrant Company
Suzhou Hezhan Design & Construction Co., Ltd
Category
Interior Design - Office


Entrant Company
INCH Interior Design
Category
Interior Design - Residential


Entrant Company
Zhiqi Lin
Category
Conceptual Design - Lifestyle


Entrant Company
PiiN Interior Design
Category
Interior Design - Residential

