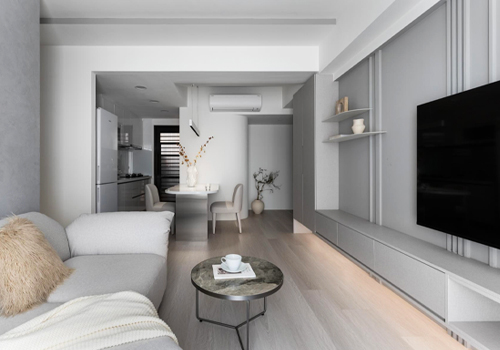2024 | Professional

The Bamboo House Evolution
Entrant Company
Lingwei Xiong
Category
Architectural Design - Conceptual
Client's Name
Country / Region
China
"The Bamboo House" is a traditional Guangzhou architectural style from the 19th century, designed for a growing population and scarce land. These long, narrow homes (7-28m by 4-5m) feature room layouts resembling bamboo nodes, with small, tall atriums and alleys that enhance ventilation suitable for the hot, humid climate. However, due to population growth and outdated design, they've turned into crowded, low-cost rentals with limited natural light.
The redesign aims to provide an optimized living solution to accommodate two families on a highly constrained site. Attempts are made to innovate traditional dwellings by retaining their advantages while addressing issues of lighting and overcrowding.
The selected site is approximately 6 meters wide and 26 meters long. To enhance light and ventilation, a narrow long void is reserved on the west side, allowing a large rectangular volume to occupy the remaining site. And smaller rectangular volumes are inserted in it. The classic “bamboo layout” is preserved inside: small, tall atriums and an east-side corridor running north-south, connecting functional spaces aligned in a row.
The concept of "floors" is blurred: two families occupy the upper and lower halves of the building, with completely separate main entrances and circulation paths, with the garage being the only shared space. Each household has a living room, dining room, kitchen, study, master bedroom, 1-2 secondary/multi-functional rooms, and 2-3 bathrooms. Natural lighting primarily comes from courtyards, street-facing facades, and skylights. The lower family benefits from courtyard accessibility and more living space, while the upper family enjoys terraces and better lighting.
Both families share the light and microenvironment provided by the two courtyards. The tall courtyards’ tops are exposed to the sun while the bottoms have lower temperature, creating an upward airflow driven by thermal pressure, which keeps the interiors cooler than outside. Additionally, the narrow corridor and the west-side void provide another way of cooling ---"the cold alleys". They connect the front and rear rooms, acting as an air duct to maintain airflow and further dissipate heat, ensuring a refreshing indoor environment.
Credits

Entrant Company
Zhenan Qin
Category
Interior Design - Retails, Shops, Department Stores & Mall


Entrant Company
SuperHii Co., Ltd.
Category
Product Design - Hardware, Power & Hand Tools


Entrant Company
SPOUTDESIGN
Category
Interior Design - Commercial


Entrant Company
朲坊設計
Category
Interior Design - Recreation Spaces










