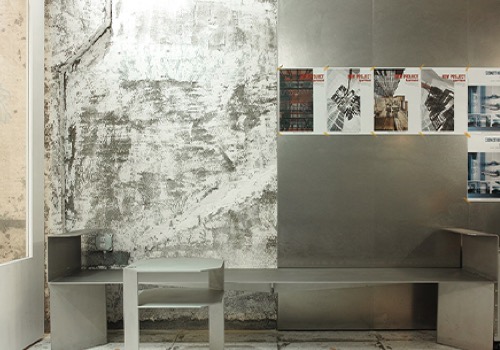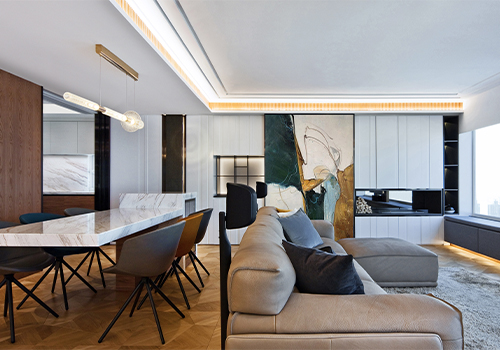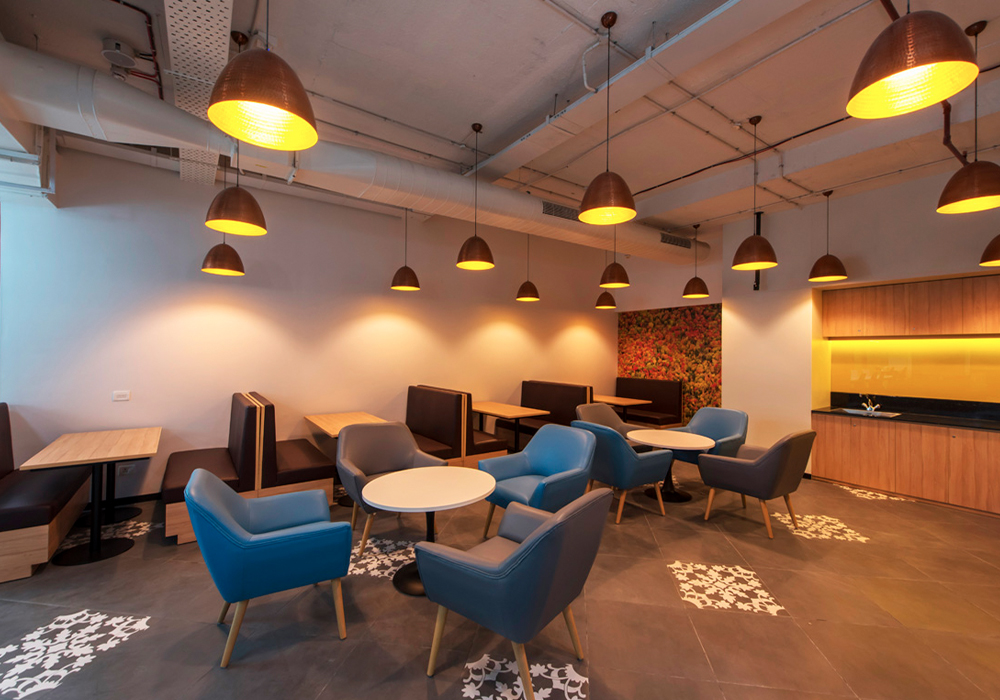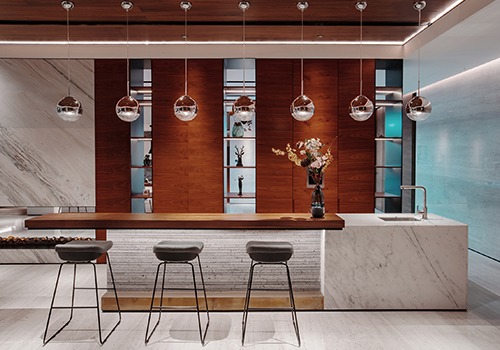2020 | Professional

Grayscale reversal
Entrant Company
Hengyueh Design
Category
Interior Design - Residential
Client's Name
Country / Region
Taiwan
"Winging to work and enjoy life!" Single women with a metropolitan form and a successful career are the main concepts of spatial design. From the work culture, lifestyle, personal preferences ... blend in with European quality concepts. The design emphasizes the taste of the design and creativity, the perfect presentation of the texture of life, and reflects the energy of tolerance and comfort. Since the homeowner is engaged in stock education, he has the title of “Queen of the stock market”. She herself hopes that space will implement the concept of quality, focusing on the work level in the number of rooms and functional planning. With many friends and class members visiting from time to time, designers open windows in large areas through public areas, introducing natural light, and the unobstructed outdoor scenery allows the line of sight to extend. Through titanium, Laminate, mirror material and other media, it is designed to simulate the space state of boutique hotel. As for the expression of the wall segmented by the geometrical structure of Laminate and titanium metal, the imagery is like the micro landscape of the mountain wall. The natural texture of the diffuser integrates the large scales. The texture of the bottom surface is hidden, and both the imperfections and the interaction are reflected and the seemingly simple yet luxurious technique and detail are revealed. In order to respond to the open pattern relationship and deepen the horizontal and vertical axis, the physical dimensions of the interior have been exposed. Because the feng shui problem of door-to-door must be avoided, the opening of the moving line is planned in a hidden way, and the harmony of the facade is molded. The restaurant replaces the table function with the kitchen island, and the cabinet body is designed with light to focus on the visual experience. Then the facades, objects, and structural lines are added to the screen of the field, which abstracts the multi-level concept for the space of permeability and transparency.

Entrant Company
INGREEN
Category
Interior Design - Renovation


Entrant Company
Artwill Interior Design House
Category
Interior Design - Living Spaces


Entrant Company
Vestian Global Workplace Services
Category
Interior Design - Office


Entrant Company
HZC (Xiamen) Design Consulting Co., Ltd.
Category
Interior Design - Recreation Spaces










