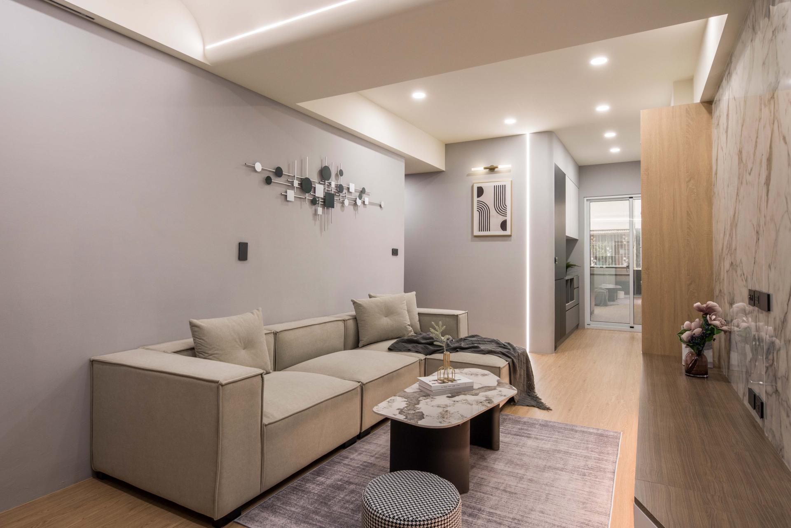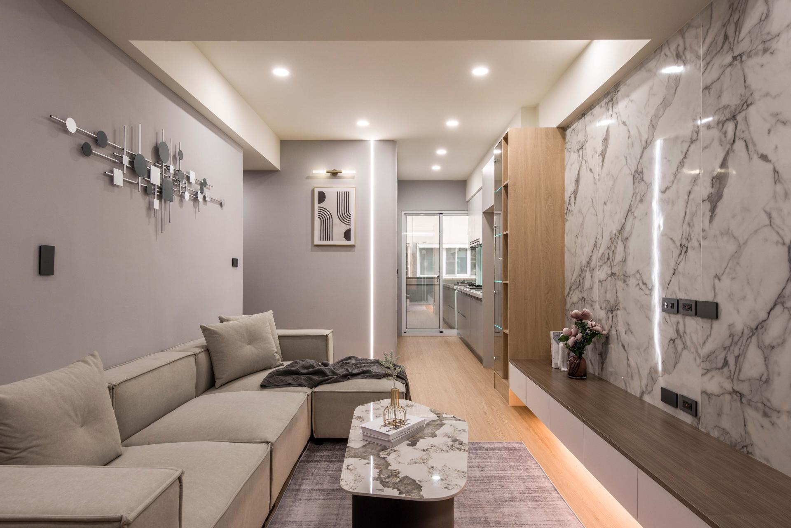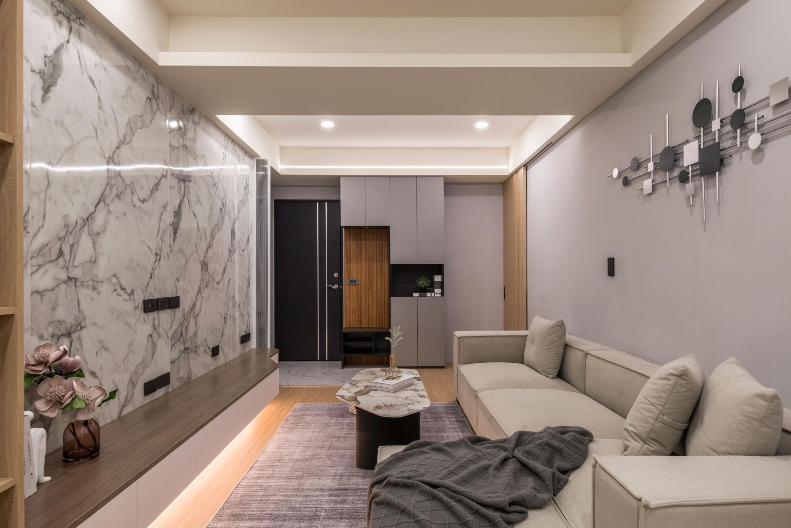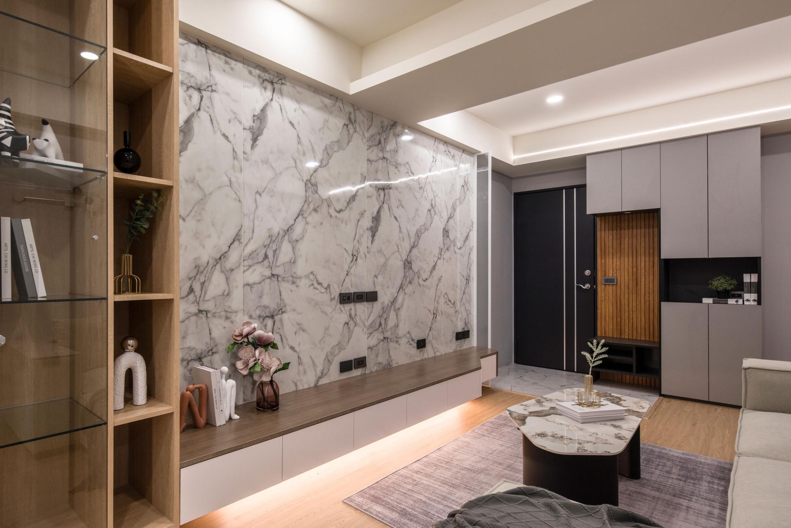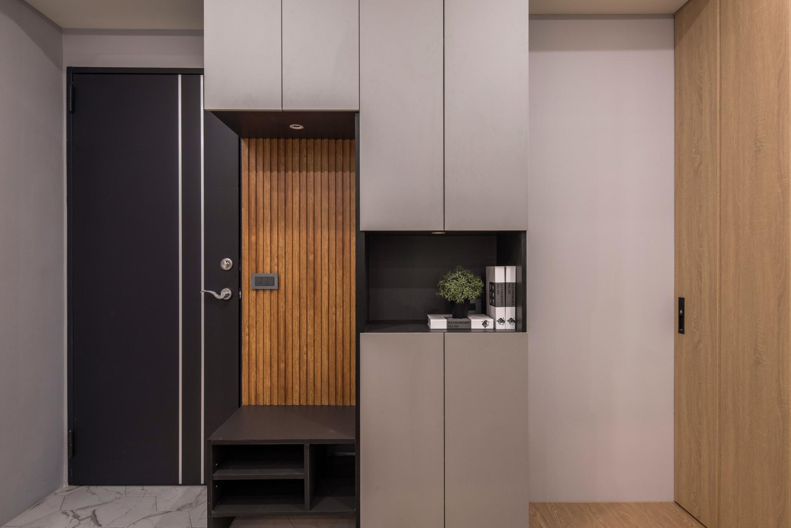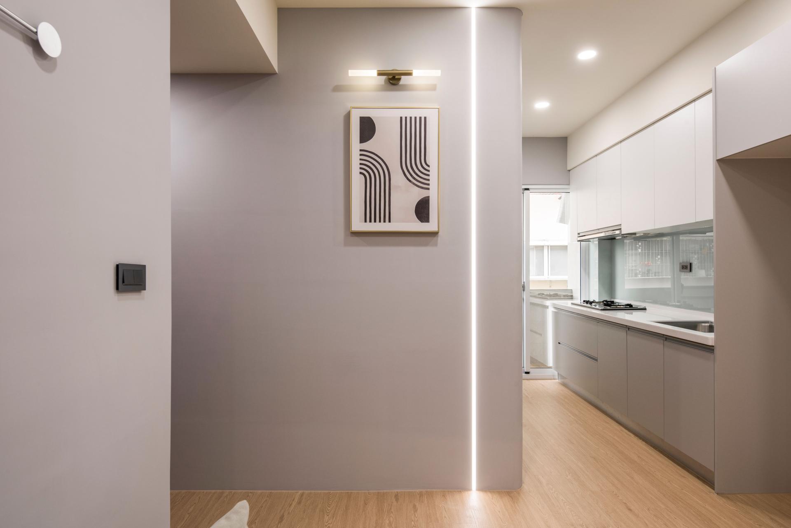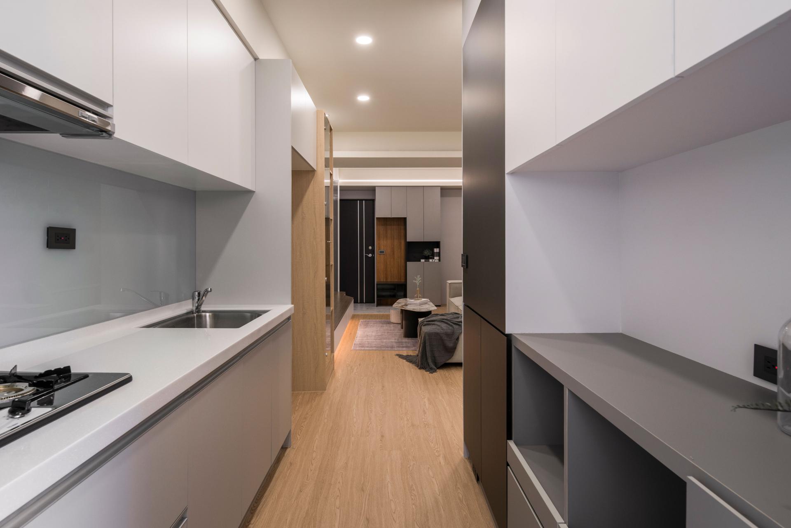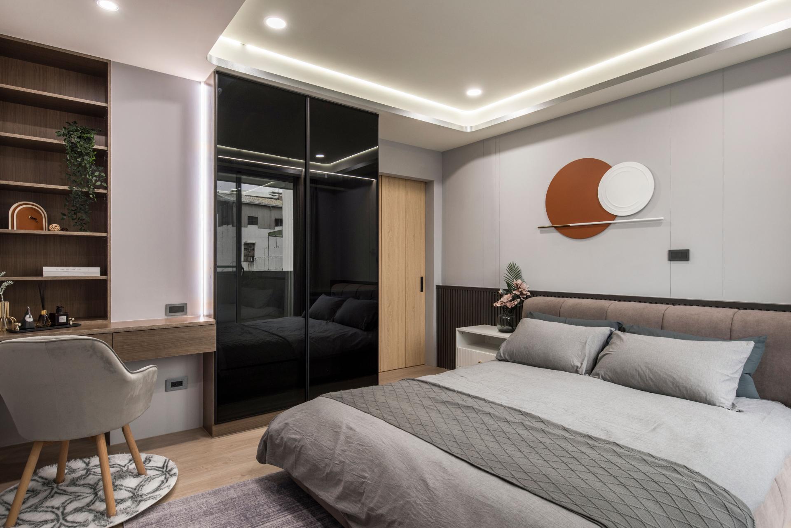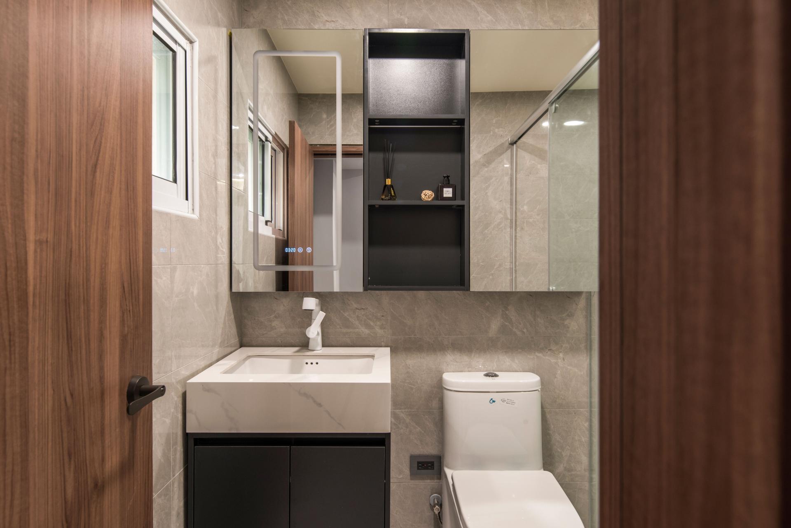2024 | Professional

Prelude and Serenade
Entrant Company
Dong Sen Interior Design
Category
Interior Design - Residential
Client's Name
Country / Region
Taiwan
As night descends, one steps from the stone path into the tranquil woodland, where a subtle warm gray envelops the soul, providing solace to the weary. A gentle glow illuminates the way with soft points and linear lights, casting a comforting and inviting ambiance. Geometric art pieces gracefully delineate the shared and private spaces, symbolizing the passage of time from dusk to dawn. Amidst the expansive neutral Scandinavian palette, these elements breathe life and charm into the environment.
This project encompasses the renovation of an antiquated residence. Due to the inefficiency of the original layout and its inability to fulfill the resident’s needs, the designer meticulously reconfigured the floor plan after extensive consultations with the homeowners to ascertain their functional requirements. The communal spaces were expanded, strategically merging the dining area with the living room, thus offering ample space for a family of four. The original furniture was retained and harmoniously integrated into the new design through a discerning selection of materials and colors, ensuring a cohesive and aesthetically pleasing flow that maintains the homeowners’ cherished memories of warmth and comfort.
The shared area is where the family spends most of their time together, so instead of the typical separate dining area, the design integrates the dining function into the living room within the limited available space. The designer ingeniously reconfigured the layout, removing partitions to create a seamless flow and unimpeded views in the shared area, allowing light from the kitchen to permeate through. This space transcends the mere functions of living and dining, serving as a multifunctional hub and the emotional heart of the home.
The designer gracefully integrated the existing furniture with complementary materials and hues to cater to the homeowner’s fondness for Scandinavian design. Warm gray walls set the stage for light gray soft furnishings, while the stone-patterned TV wall resonates with the tabletops. The interplay of various wood patterns against a backdrop of clean, neutral tones subtly infuses Scandinavian charm. Accentuated by diverse lighting sources, the space gains depth, highlighting a vivid contrast that remains harmoniously balanced.
Credits

Entrant Company
ANTA SPORTS PRODUCTS GROUP CO., LTD
Category
Product Design - Educational Tools / Teaching Aids / Learning Devices


Entrant Company
Qingdao Hiron Commercial Cold Chain Co.,Ltd.
Category
Product Design - Other Product Design


Entrant Company
Guangxi Nanning Hengye Culture Communication Co., Ltd.
Category
Packaging Design - Other Packaging Design

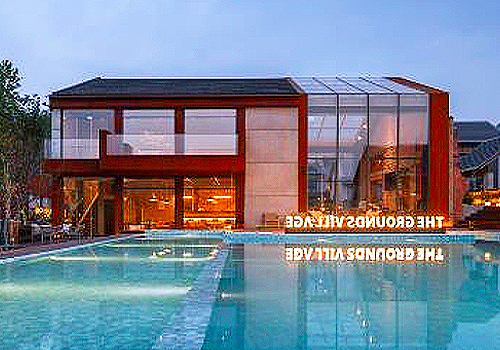
Entrant Company
Hangzhou Homestead Technology Co., Ltd
Category
Architectural Design - Hotels & Resorts

