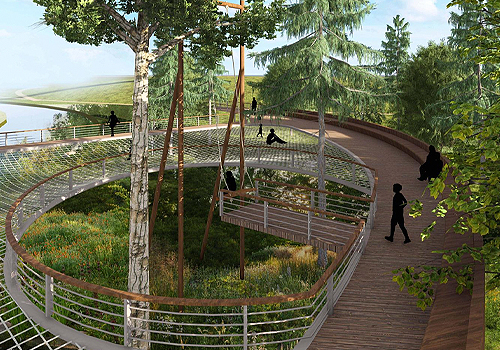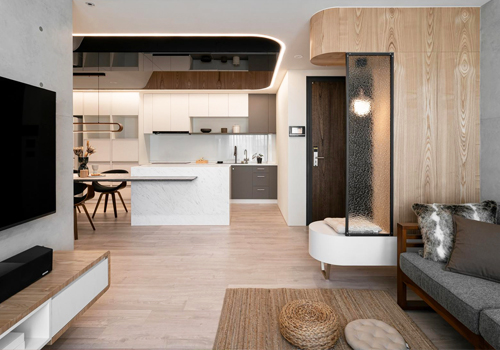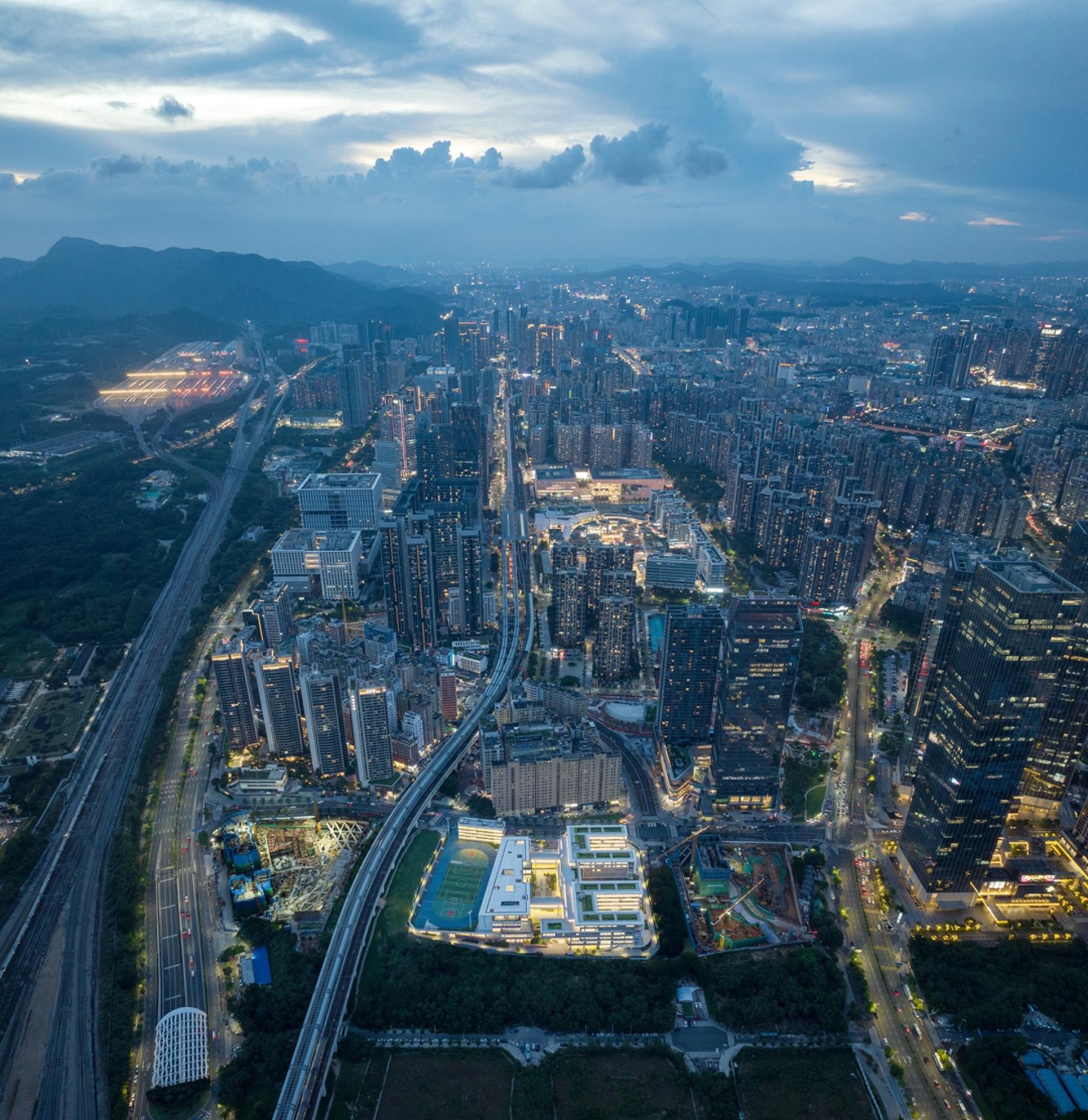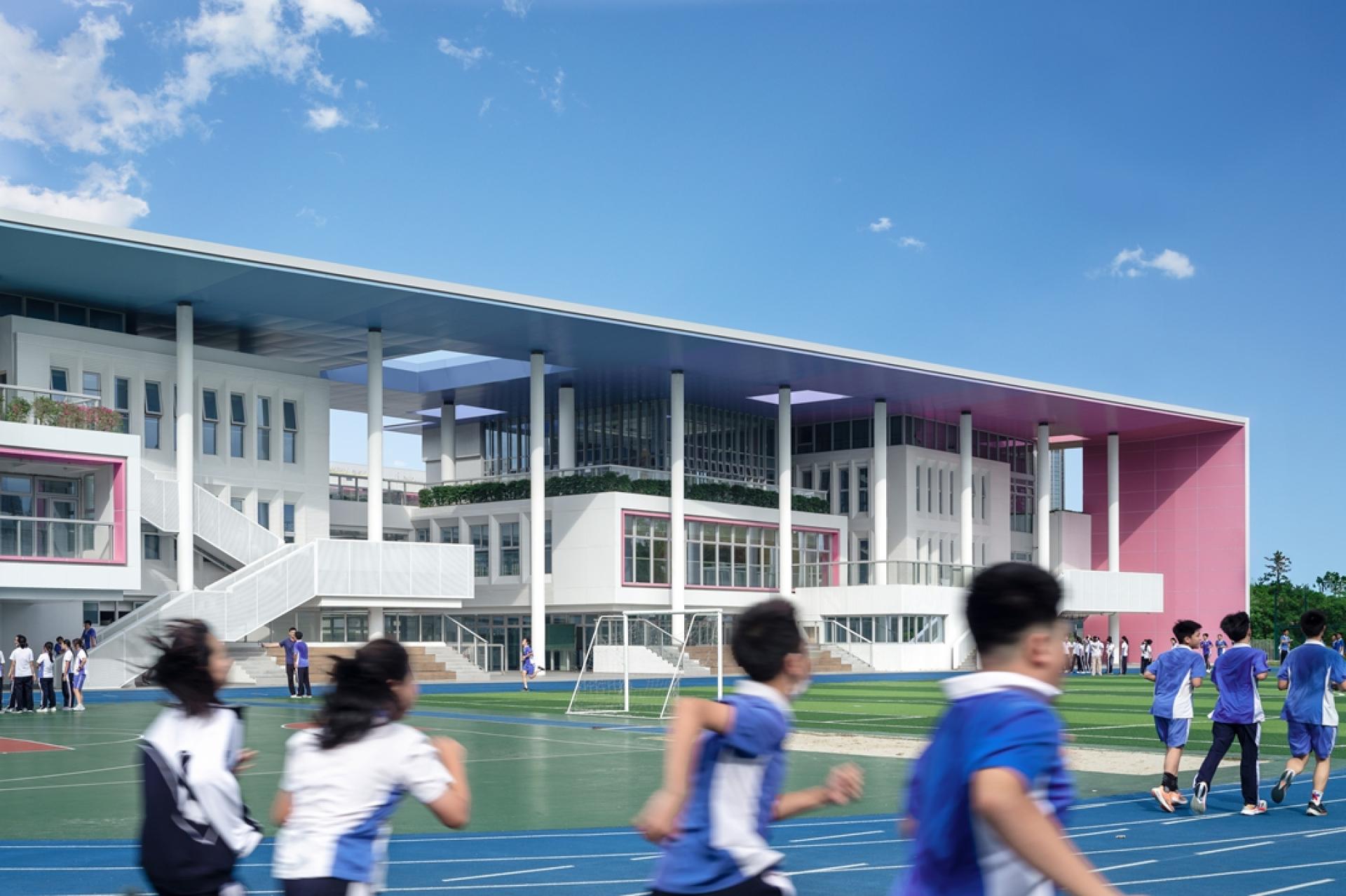2024 | Professional

Newly-built North Campus of Shenzhen Senior High School
Entrant Company
CAPOL
Category
Architectural Design - Educational
Client's Name
Shenzhen Senior High School Group
Country / Region
China
A campus building not only focuses on the present but also looks to the future; it not only addresses learning needs but also growth needs; it is not only efficient but also vibrant. At the newly-built North Campus of Shenzhen Senior High School Group where the teaching scene is vibrant, we encourage students to explore knowledge, their surroundings, and the world spontaneously, as learning exists in the dynamic relationship that is built by children and campus resources brick by brick.
The design proposes a "parallel spatial mode balancing exam preparation and all-round development" – two academies east of the main campus axis can accommodate a complete curriculum for primary and secondary schools, emphasizing efficiency. Whereas the resource center west of the main axis, with a decentralized thinking and design language, breaks the established spatial order through variations in volume and displacement, creating a breathing sense of the building and creatively using a gradient color ceiling to echo the unique innocence and adventurous nature of the students. By setting up "ground floor courtyards + external corridors of teaching units + aerial corridors," a three-dimensional traffic system is constructed, combined with multi-level terraces, platforms, and rooftop gardens, creating a futuristic facility that is multifunctional and close to nature for students.
Credits

Entrant Company
Yue Hu
Category
Landscape Design - Water-Wise Landscape


Entrant Company
LUO JIAO DESIGN
Category
Interior Design - Living Spaces


Entrant Company
Freelancer
Category
Conceptual Design - Interaction


Entrant Company
ZHE JIANG SEMIR GARMENT CO.,LTD.
Category
Product Design - Baby, Kids & Children Products










