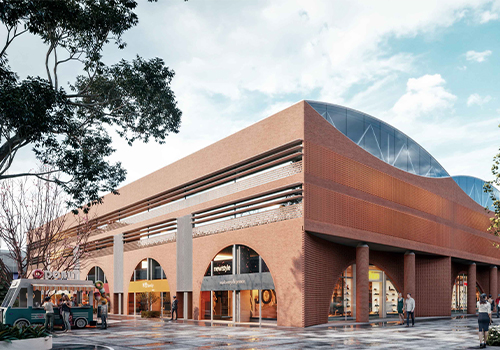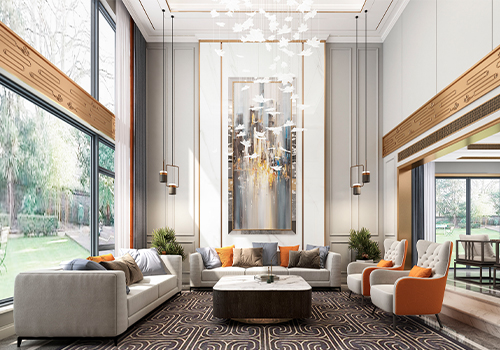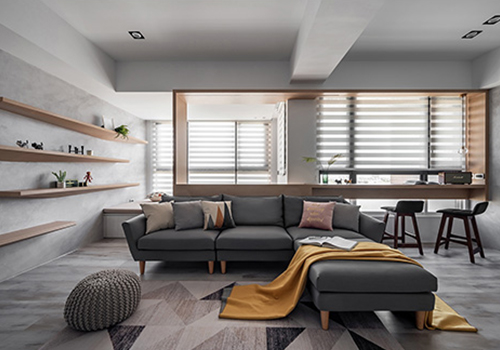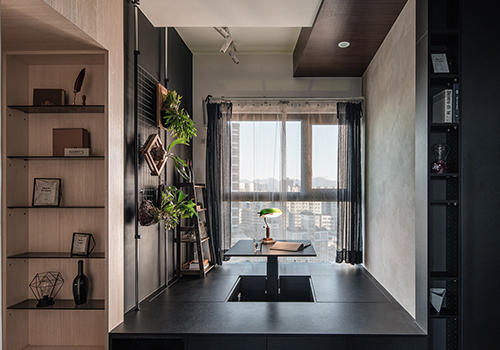2020 | Professional

Guangzhou Grand Technology Park Club
Entrant Company
Shenzhen Jing Nan Decoration and Design Co., Ltd.
Category
Interior Design - Recreation Spaces
Client's Name
Guangzhou Grand Tech Park Co., Ltd.
Country / Region
China
Grand Technology Park, in the section of science and technology innovation corridor of Guangdong-Hong Kong-Macao Greater Bay Area, is a key industrial project in the Guangzhou Development Zone. Situated in such Park, the project is positioned as a model villa that fuses Western functionalism with Eastern views of nature. Based on the world-class modern architectural standards, it returns to a symbiotic form between people and nature in urban life.
Blend architecture with landscape
Leaning on verdant hills, the project covers an area of 1800 m2, and is blessed with ultra-low-density land resources in the prosperous city. The architectural design leverages the surroundings, preserving nature in its original form with minimal intervention. Through accurate calculations of the hills’ gradient, a split-level structure with optimal lighting is constructed. Double entrances are placed in the front courtyard and side courtyard, and the pedestrian walkway and parking lanes are also separated in an orderly manner, allowing a friendly ambience upon entrance.
Park’s charm
The rectangular pool in the courtyard and the cascading waterfall forms a contrast between stillness and movement, forming a poetic scene with the landscape stones and bamboo. The main visiting path leads upwards towards the mid-slope, with 22 centuries-old fruit trees as nodes, enjoys several outdoor viewing platforms scattered around.
Install patios
Based on its positioning, the design transformed the original building structure, to make it accommodate more shared spaces and improve social experience, not merely as a residence. Four patios are installed into four corners of the building, and the glass curtain wall allows sufficient sunlight and natural landscape view into every corner indoors. With the optimal layout and crossed axes, the whole space realizes free interaction between the interior and exterior.
Modern Interpretation
A sculptural spiral staircase serves as the axis of the space and organically connects functional areas of four floors. The wine bar, entertainment room and gymnasium are in harmony with the antique exhibition hall, study and tea room. Light and shadows, materials, techniques and art are interwoven to present the depth and precision of the space, and higher pursuit of life quality and social spirit.
Credits

Entrant Company
ANTAO
Category
Architectural Design - Office Building


Entrant Company
QingYi Studio
Category
Interior Design - Residential


Entrant Company
HYGGE Interior Design
Category
Interior Design - Residential


Entrant Company
An.Design
Category
Interior Design - Residential










