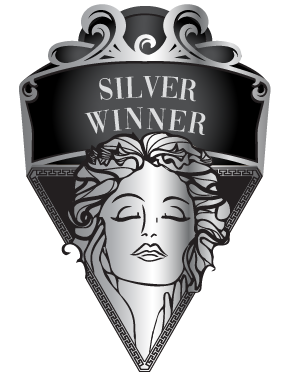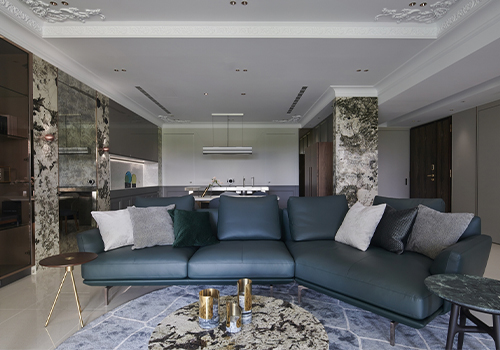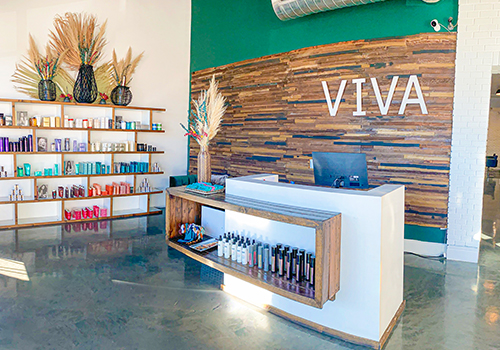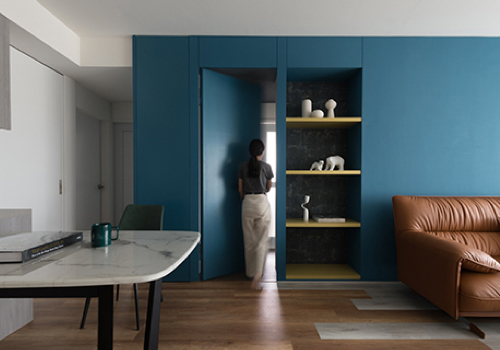2020 | Professional

1/2
Entrant Company
Altru design co.,ltd
Category
Interior Design - Residential
Client's Name
Country / Region
Taiwan
Entering a long-story home with single-sided lighting, space is subtly divided into left and right halves. In order to echo the essence of this space, our design strategy highlights the public-private/open-space separation of the space with a sense of contrast /Continuous-partial and other basic spatial expressions are connected by the central axis of the active line and accompanied by high-contrast color plans so that users who travel in their space can enter different local places.
Traditional Feng Shui considerations cut the oblique entrance of the entrance and exit, through which obliquely cut out the rare +1 storage space of the building's home, then the complete dining space and living room are in sight, and the L-shaped common area is equipped with clothing The permeable study room expands the sense of continuity in the public space and enhances the overall lighting. The main wall with the clear water model presents a sense of balance in pure freshness and lively fun in life
The main bath is equipped with a rare large bathtub space in the urban residence, which is in line with the owner’s long-term bathing habits.

Entrant Company
Rien Kuan Interior Design
Category
Interior Design - Residential


Entrant Company
Sol Benito
Category
Packaging Design - Cosmetics & Fragrance


Entrant Company
Kelly Stewart designs
Category
Interior Design - Beauty Salon


Entrant Company
Kongsen Design
Category
Interior Design - Residential





