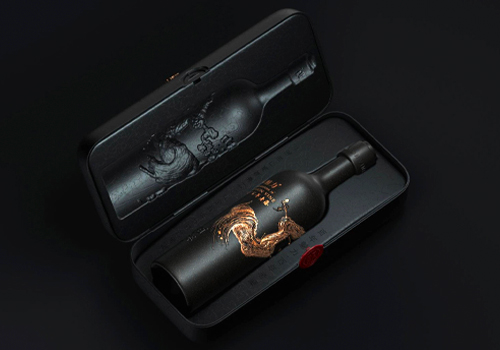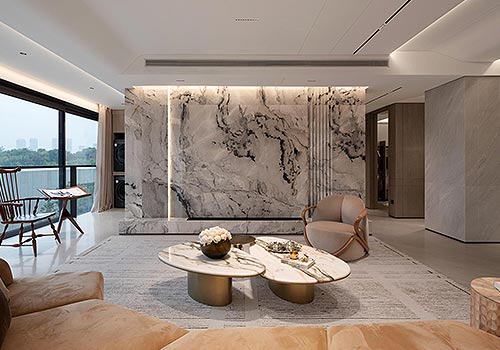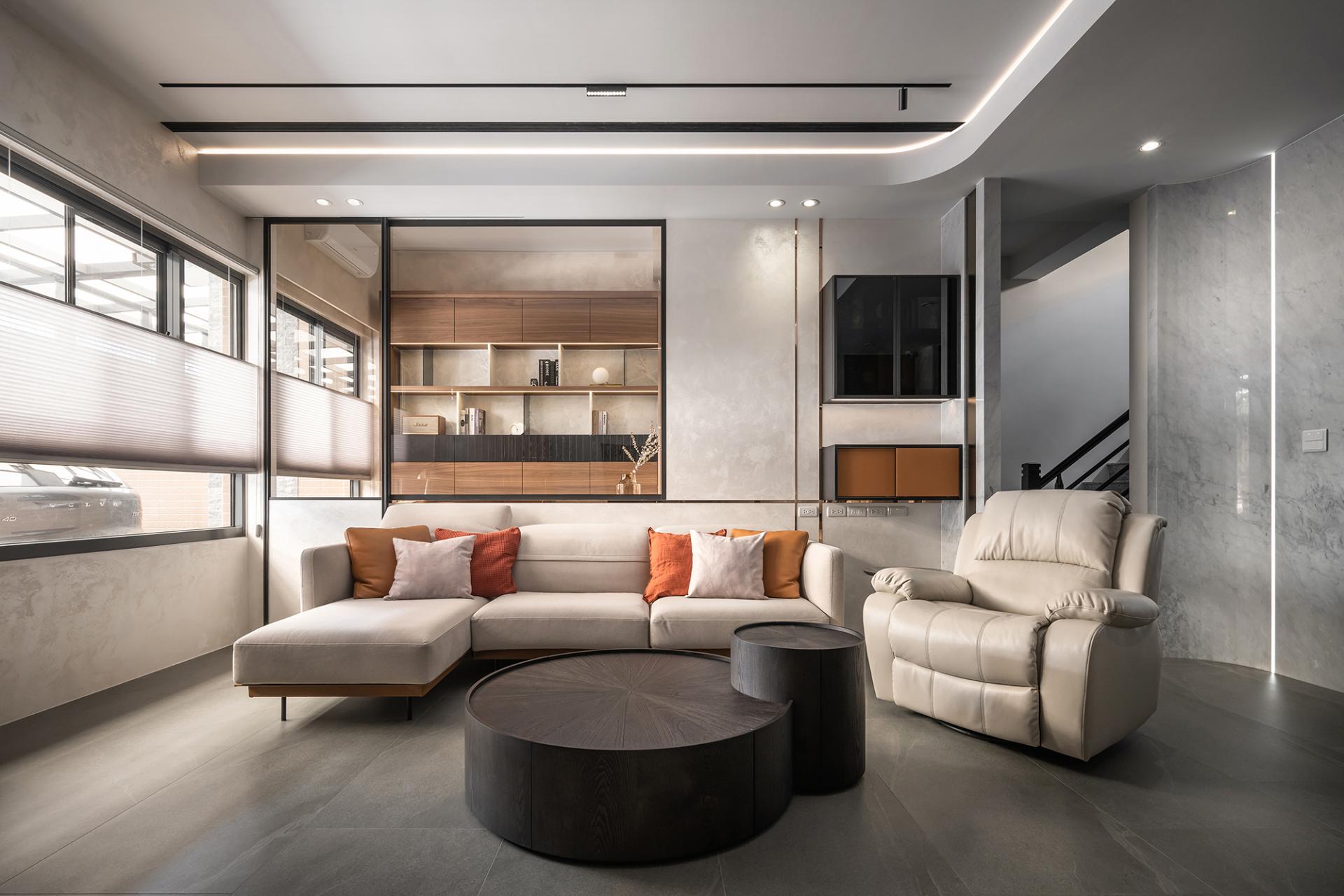2024 | Professional

The Source of Everlasting Happiness
Entrant Company
More Design
Category
Interior Design - Residential
Client's Name
Country / Region
Taiwan
This interior design project pertains to the development of a residential house suitable for individuals of all age groups. The primary focus lies in the strategic allocation of expansive activity areas and seamless circulation pathways, including elevators across all levels, to provide the family with an unobstructed and high-quality living environment. Diverging from conventional residential layouts and functional settings, this design emphasizes the creation of a tranquil and imposing atmosphere. It also extends the scope of common areas, restructures the original study layout, and integrates an electric bed into the master bedroom. These strategic considerations not only fulfill the owner's functional requisites but also accommodate the spatial demands of their daily activities.
In consideration of the proprietor's frequent hosting of acquaintances and family members, necessitating a reception area capable of accommodating numerous guests, the decision was made by the designer to embrace an open design concept for the seamless integration of the public space. To impart an ambiance of refinement and grandeur, the application of stone, wood veneer, titanium-plated trim, and hand-brushed Italian metal paint was employed. A significant challenge in this design endeavor materialized with the introduction of a curved wall within the corridor, mandating the use of natural marble. Following meticulous polishing and processing by skilled artisans, the marble not only engendered visual variabilities but also conferred a tactile smoothness to the wall, thereby mitigating any stark and uninviting perceptions of the space.
To ensure that cooking fumes are contained, the designer has ingeniously incorporated a sleek glass sliding door that separates the guest room, dining room, and kitchen. In accordance with Taiwan's Feng Shui tradition, the kitchen is considered a symbol of wealth. To address any potential loss of wealth caused by having the stove's door open, the designer strategically positioned a center island to block the stove, effectively resolving any Feng Shui concerns. The unique layout of the center island and the three-sided kitchen work area creates an aesthetically pleasing and functional zigzag pattern.
Credits

Entrant Company
Shenzhen Juchenju Modern Design Co., Ltd.
Category
Packaging Design - Wine, Beer & Liquor


Entrant Company
itel Mobile Limited
Category
Product Design - Digital & Electronic Devices


Entrant Company
ElegFab
Category
Fashion Design - Other Fashion Design


Entrant Company
MAUDEA Design (Shanghai) Interior Architects Ltd.
Category
Interior Design - Residential










