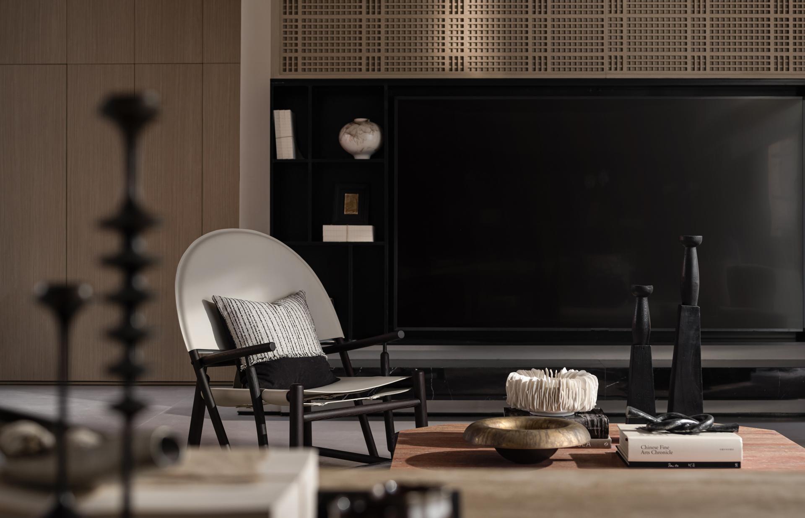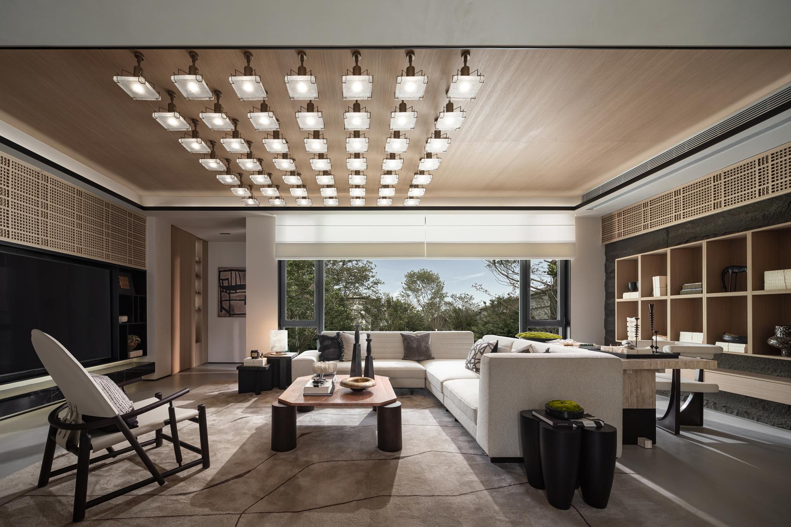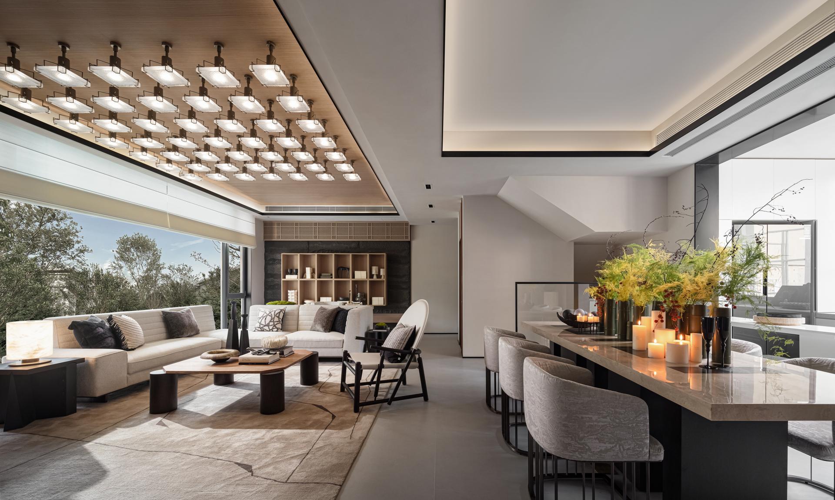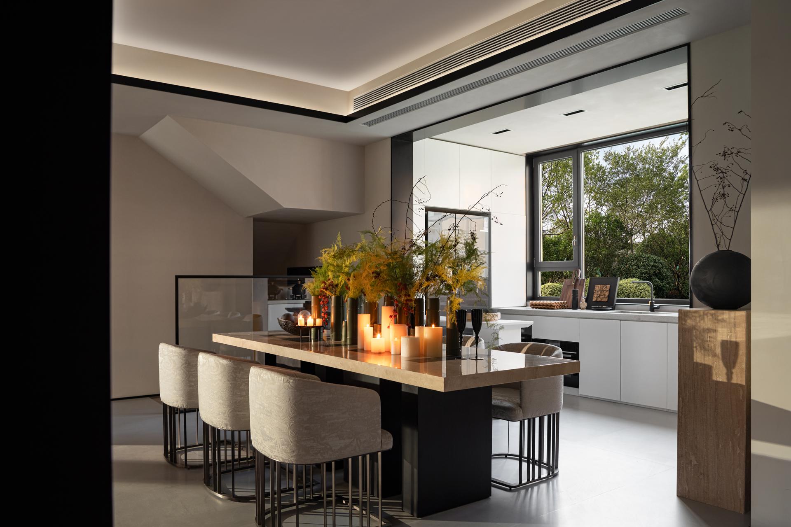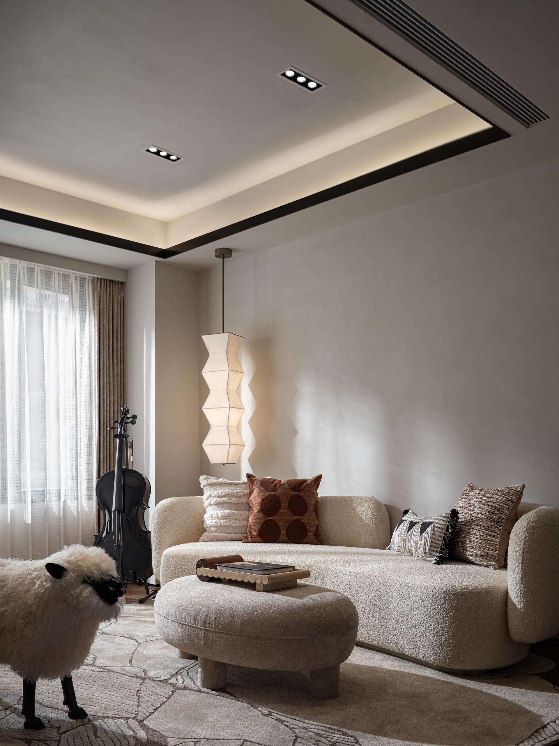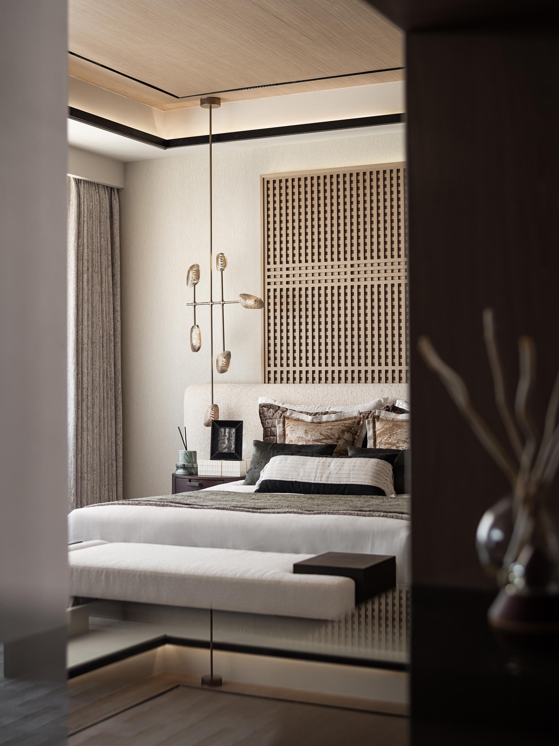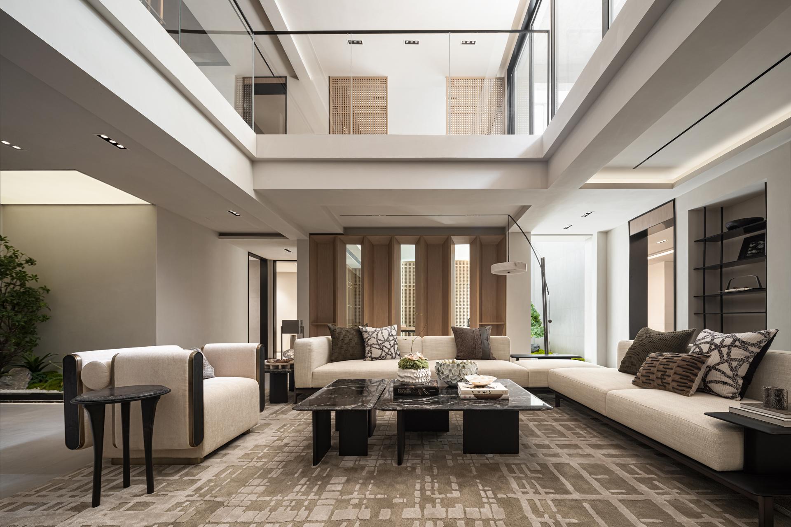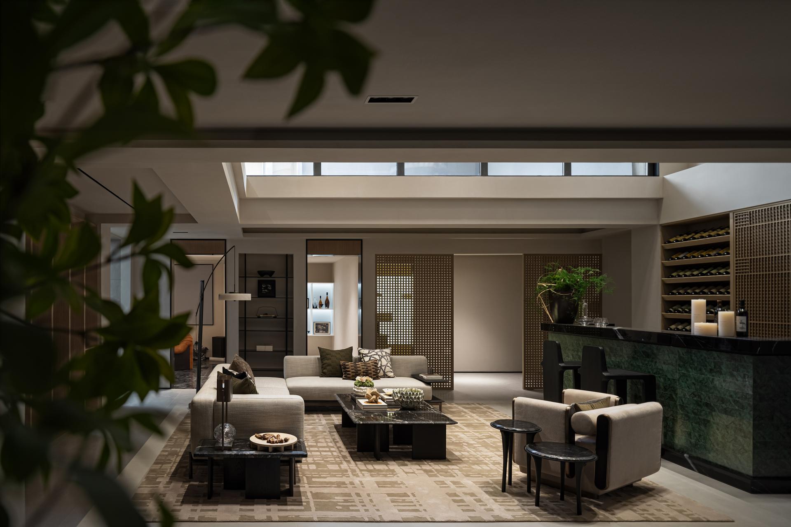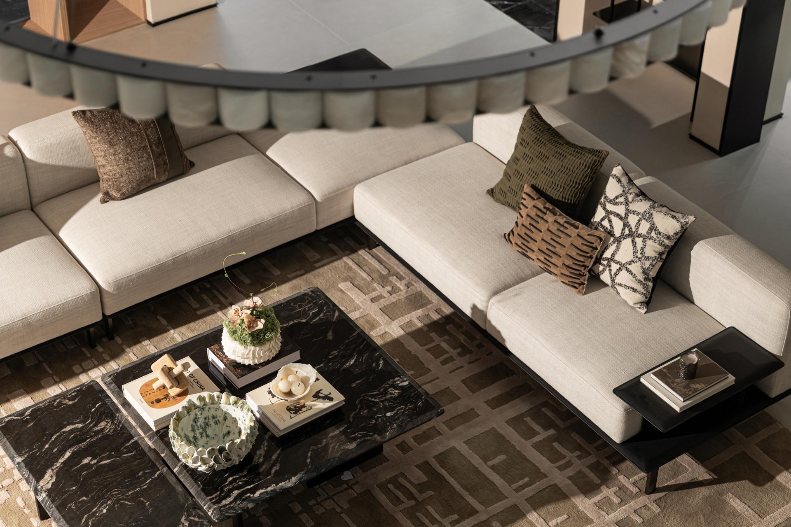2024 | Professional

Showroom for Stacked Villas, Yuelu Mansion
Entrant Company
Wuhan Daomu Space Design Co., Ltd
Category
Interior Design - Residential
Client's Name
Country / Region
China
The project is centered on time and space, with humanism as its rhythm, integrating the principle of life nourishing in 12 two-hour periods from Yellow Emperor's Inner Canon with the functional design of living spaces. Starting from the residents' daily routines, it plans the functions of the spaces and encourages the healthy lifestyle emphasized in traditional Chinese medicine. In terms of layout, the project includes a first floor, second floor, mezzanine, and basement:
The first floor, themed around Chen Shi (7:00–9:00 AM), features communal spaces, such as an open living room, dining area, and reading lounge, providing a bright and cozy environment for breakfast and morning planning.
The second floor, resolved around You Shi (5:00–7:00 PM), offers private relaxation zones, including a family activity room and a study, echoing a relaxing environment for residents to contemplate and unwind after a busy day.
The mezzanine, based on Xu Shi (7:00–9:00 PM), boasts a fitness area for the male residents and a flower room for the female residents, reflecting their personal interests and enhancing their daily lives.
The basement, built around Hai Shi (9:00–11:00 PM), delivers an exclusive leisure space for immersive experiences including tea and wine tasting, multimedia entertainment, and cigar smoking, allowing residents to relax and savor the tranquil evening.
In terms of design, the project adopts a classical approach, incorporating the symbolic elements of the Chinese philosophy of the Round Heaven and Square Earth. Through the contrast of square and rounded forms, it achieves spatial harmony and balance, while seamlessly blending modern lifestyles with spatial design. In this context, the classical poetic charm serves not merely as decoration but as a lifestyle. It is intimately connected with the residents' daily routines, fostering a harmonious dialogue between "the past" and "the present", allowing residents to embrace a serene and poetic way of life in the fast-paced modern life.
Credits
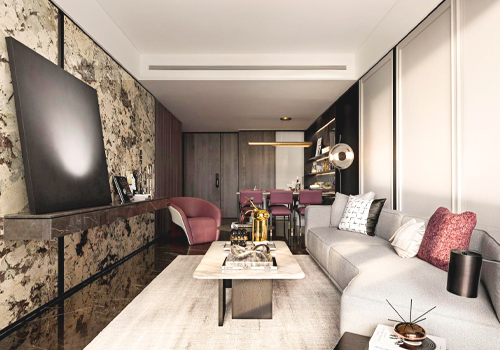
Entrant Company
Matrix Design
Category
Interior Design - Residential

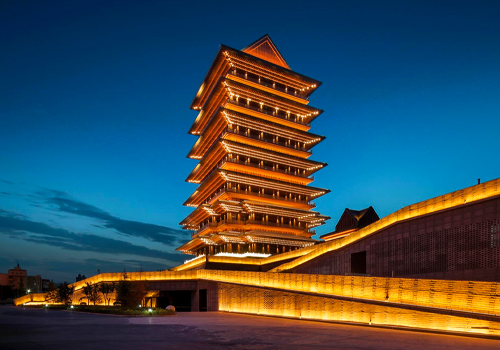
Entrant Company
Guangzhou YuanSE LIGHTING DESIGN CO. LTD
Category
Lighting Design - Architectural Lighting

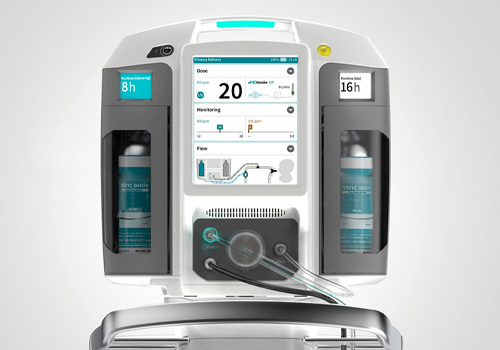
Entrant Company
Delve
Category
Product Design - Healthcare

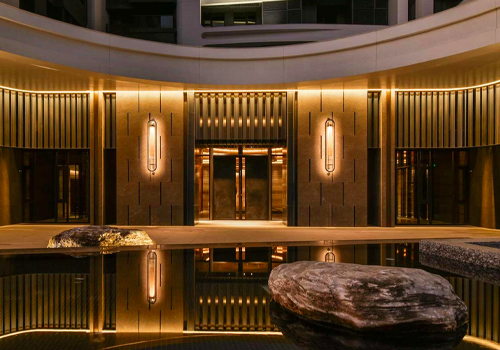
Entrant Company
Art Light Design consultants,lnc.
Category
Lighting Design - Architectural Lighting

