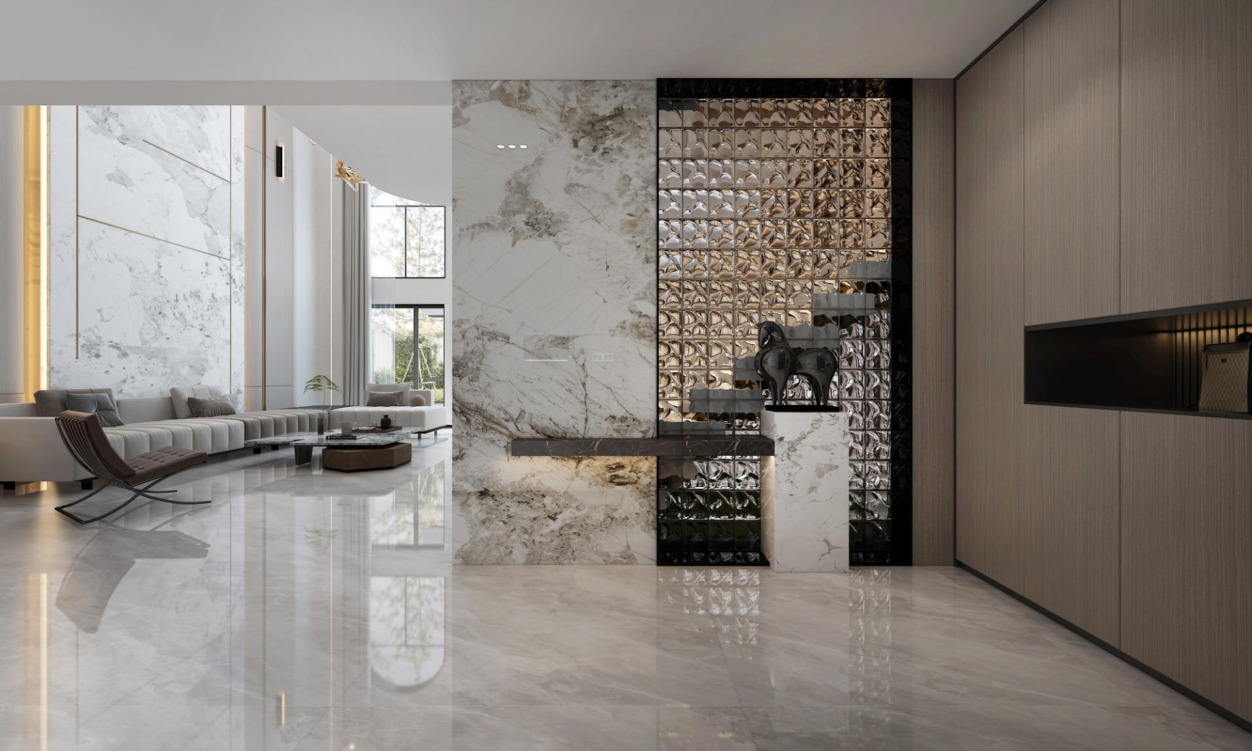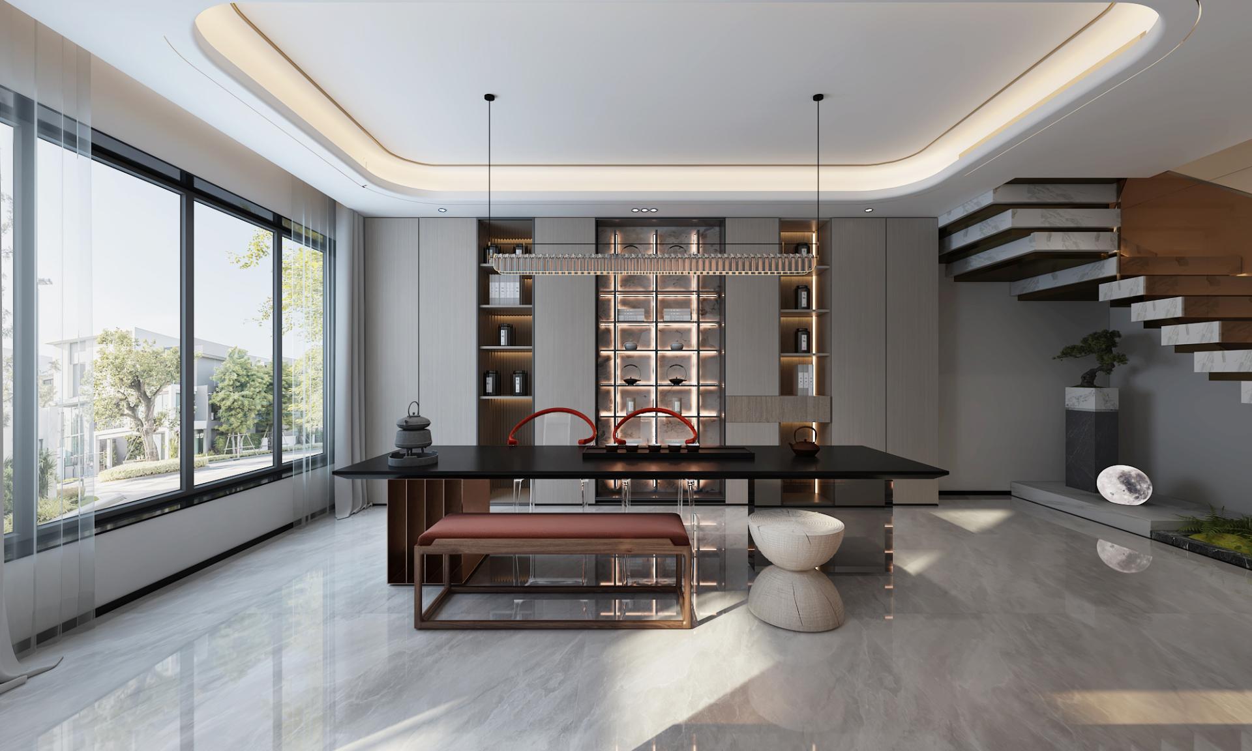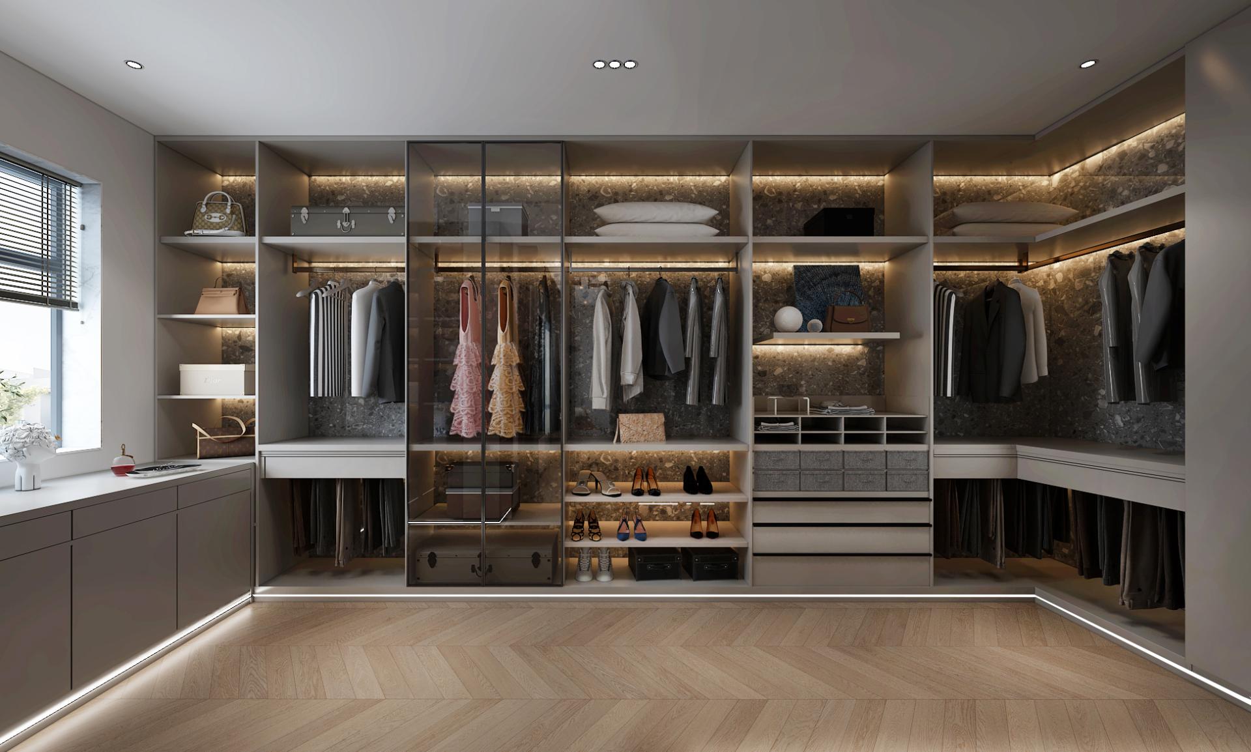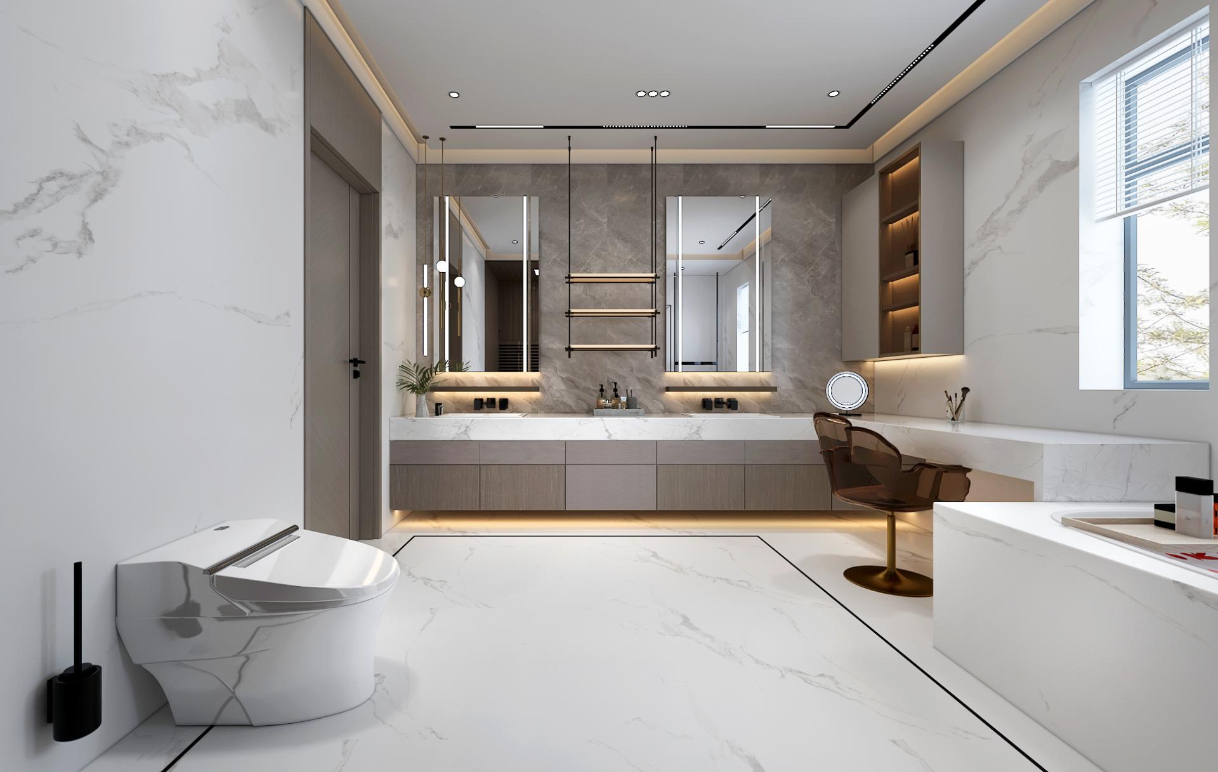2024 | Professional

East Shore International
Entrant Company
XINYAO Decoration
Category
Interior Design - Residential
Client's Name
Country / Region
China
This project is a residential renovation design for a 350m² two-story villa. Faced with challenges such as the original layout's unreasonableness, hidden water leaks in the infrastructure, inadequate natural light caused by outdated window designs, and a severe lack of storage space, the designer has conducted a comprehensive renovation plan. The goal is to create an ideal home that not only adheres to the modern luxurious yet minimalist style but also meets the owner's diverse lifestyle demands.
The client's primary requirements consist of three aspects: Firstly, they aspire for a modern luxurious yet minimalist living atmosphere that integrates both functionality and artistic aesthetics. Secondly, they hope that the first-floor space can accommodate separate living areas for their son and daughter, with the addition of a tea-tasting area for leisure and relaxation. Lastly, they wish to expand the living room on the second floor while maintaining a guest room for occasional use.
The living room:the heart of the villa, draws inspiration from arrays and matrices. Through ingenious partitioning of cabinet walls and the seamless integration of warm wooden elements with natural stone, it cultivates a serene and introspective ambiance. The juxtaposition of proportionally divided sofas and ink-splashed horsehair loungers shatters the conventions of traditional Chinese furniture, unveiling a unique and innovative Eastern charm.
Credits
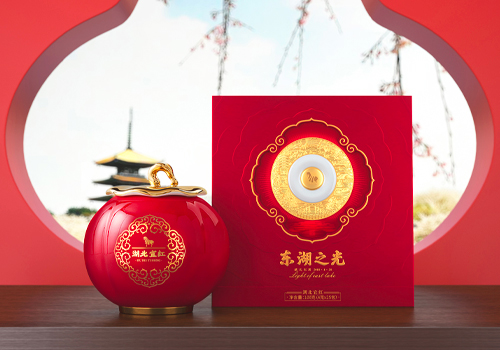
Entrant Company
Bama Tea Co.,Ltd.
Category
Packaging Design - Non-Alcoholic Beverages

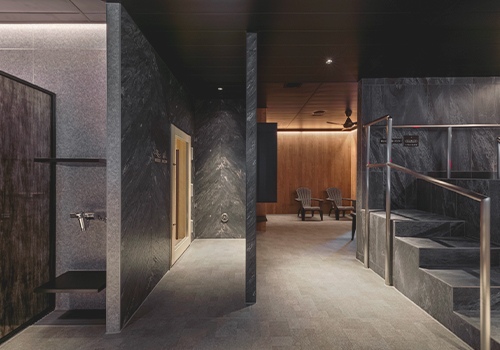
Entrant Company
LUSTYdesign Inc.
Category
Interior Design - Other Interior Design


Entrant Company
Guangzhou S.P.I Design Co., Ltd.
Category
Landscape Design - Residential Landscape

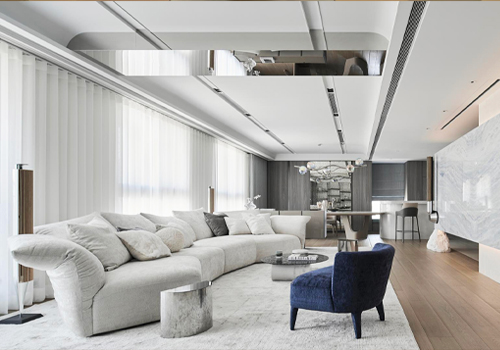
Entrant Company
Yi-Hsuan Chen
Category
Interior Design - Residential

