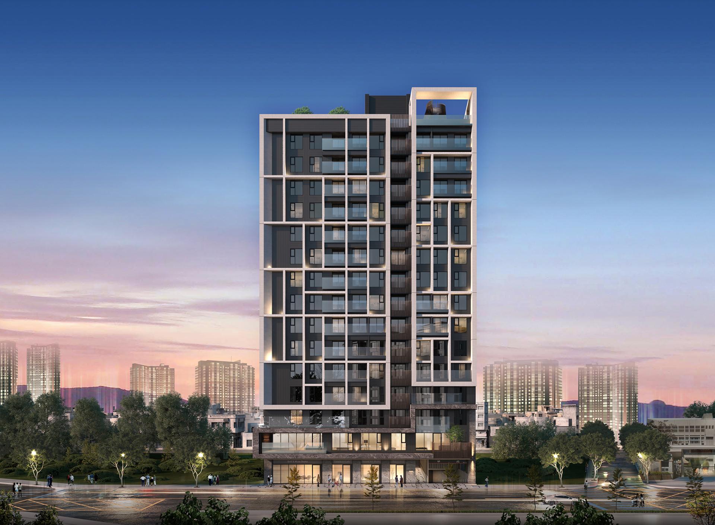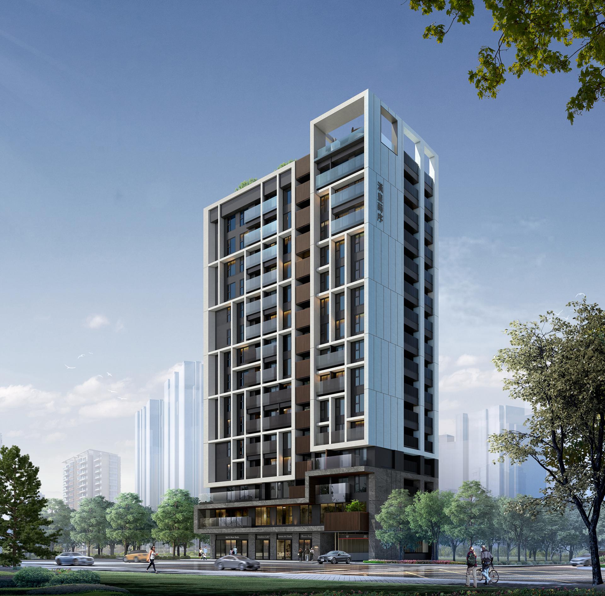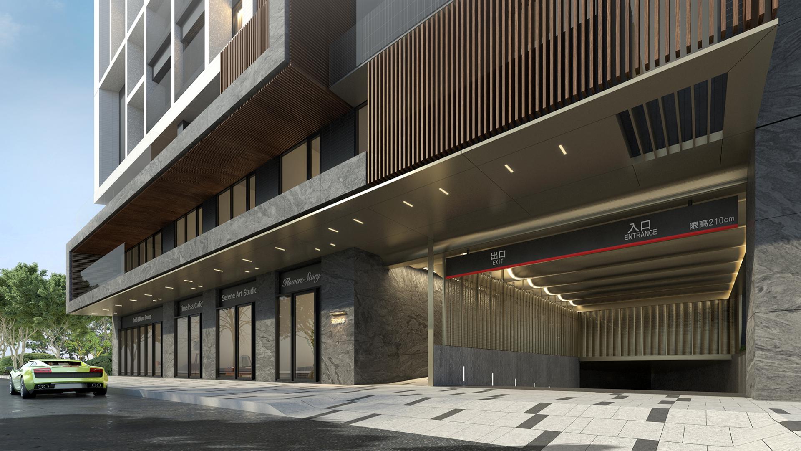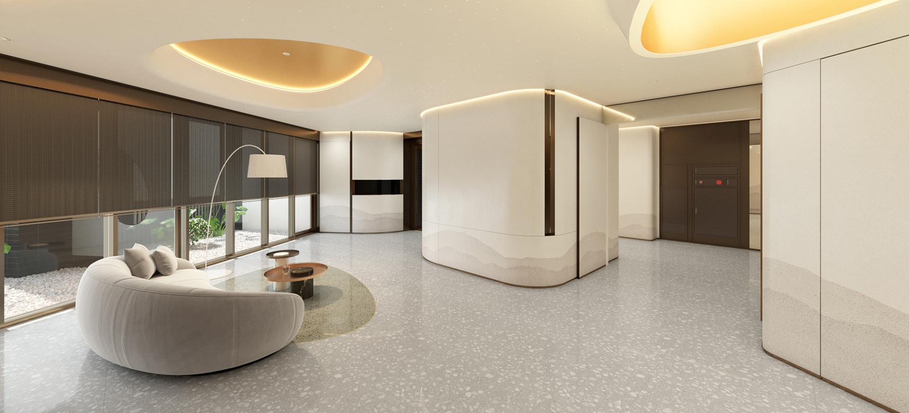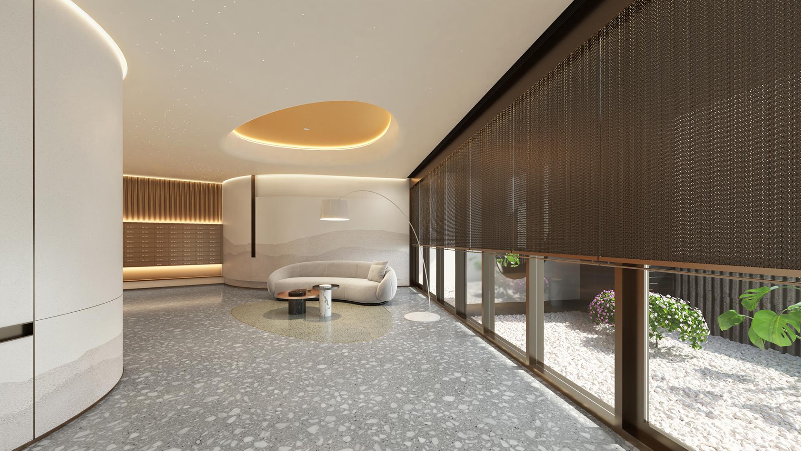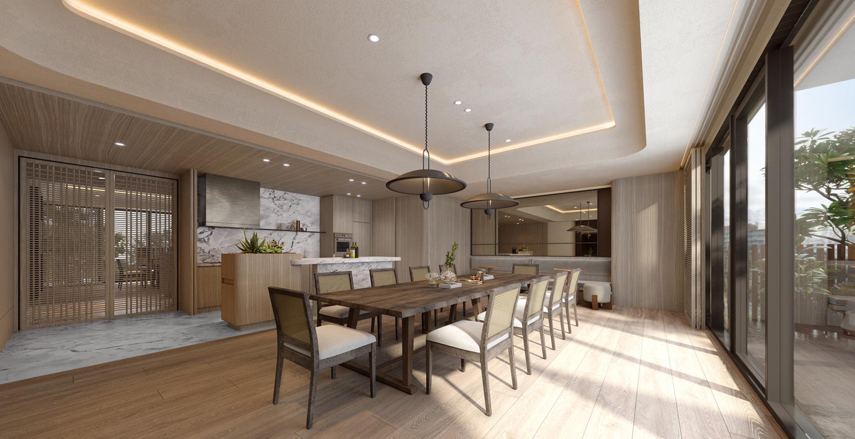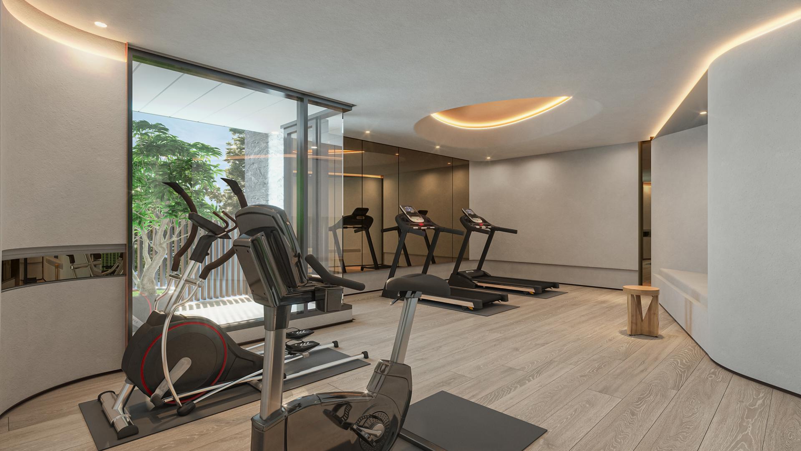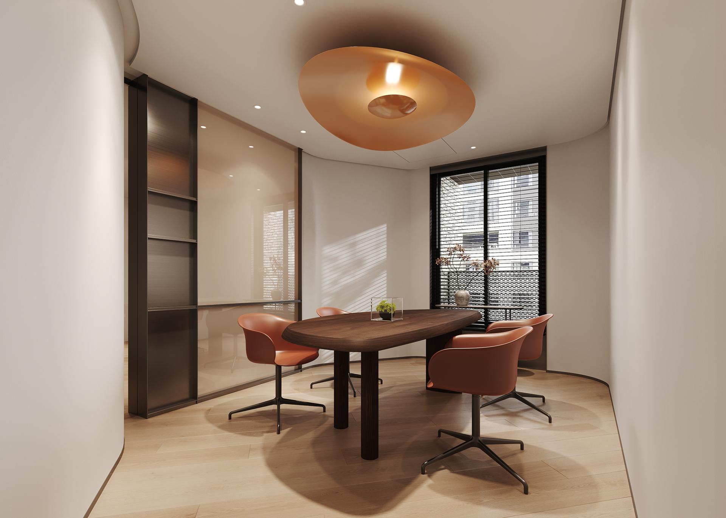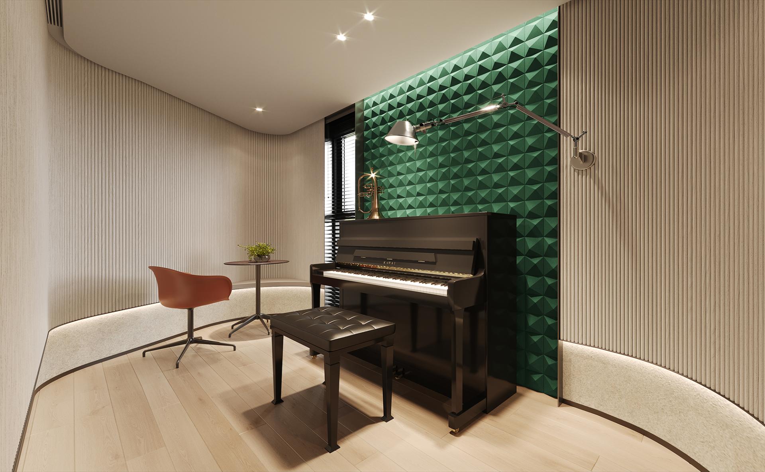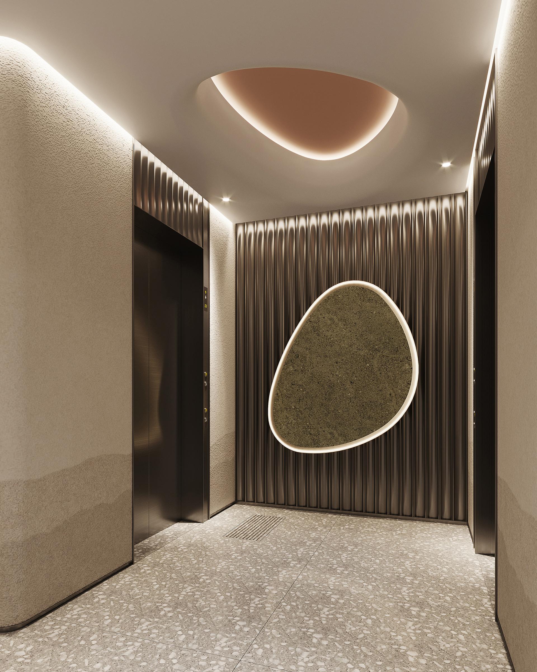2024 | Professional

The Dawn of Beauty
Entrant Company
Hanhuang Construction Group - Hanji Construction & Cheng-Suan Hung, Architect
Category
Architectural Design - Conceptual
Client's Name
Hanhuang Construction Group
Country / Region
Taiwan
Encircling the mountain city, a new structure emerges within the urban settlement, harmoniously integrating with the natural landscape. In Taipei's Muzha district, where the natural landscape of Jingmei Creek intertwines with the gentle hills, the area has long been known for its tea cultivation. Nestled in this setting, a high-rise residential building is set to rise on a site that once housed a traditional Chinese medicine shop. The design draws from the cultural memory of the old site, transforming the traditional wooden medicine cabinets into a "curio box" visual concept. Using Mondrian-style segmentation, this is reflected on the building's facade. Each varied grid represents a distinct scene of daily life, marking the beginning of a lifestyle rooted in quality and texture.
The main facade along the street continues the traditional covered walkway design, with a continuous folded plate structure on the first and second floors extending the arcade pathway. To maximise usable space, only a narrow corridor between the shops and driveway is preserved, connecting to the welcoming lobby. Entering through a gently sloping path, you pass through walls and ceilings framed by expanded metal mesh with undulating wave patterns, evoking the rolling landscape of hillside tea plantations. This creates a transitional space that guides you from the outside into the home.
At the end of the corridor, the community hall features an irregular organic layout. The oval motif, inspired by the shape of tea leaves, is prominently used throughout the public areas. This simple and sleek design appears repeatedly in elements like lobby sofas, ceiling lights, and elevator hall wall decorations, forming a visual identity that becomes a symbolic code for the community's architecture. The walls, adorned with special paint that creates a layered mountain landscape, echo the rolling hills of local tea plantations, bringing the outdoor scenery inside. The "tea culture element," which serves as the core theme throughout the entire building, extends from the lower-level public areas to the rooftop garden. This is reflected in the varied volumes of the roof structure, creating a dynamic skyline while subtly enclosing the spiral tea house space.
Credits
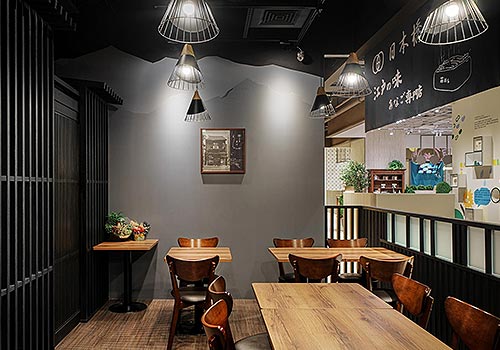
Entrant Company
LUKE DESIGN
Category
Interior Design - Restaurants & Bars

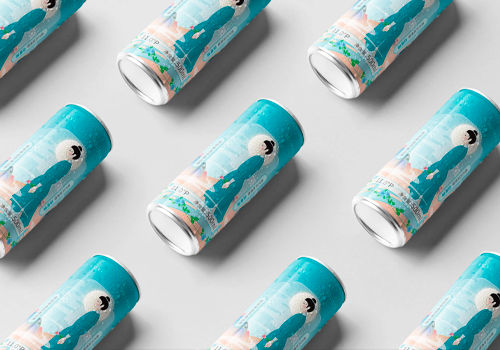
Entrant Company
Shanghai Yiling Technology Co., Ltd
Category
Packaging Design - Wine, Beer & Liquor


Entrant Company
Yuqi Cao
Category
Conceptual Design - Wellness (NEW)

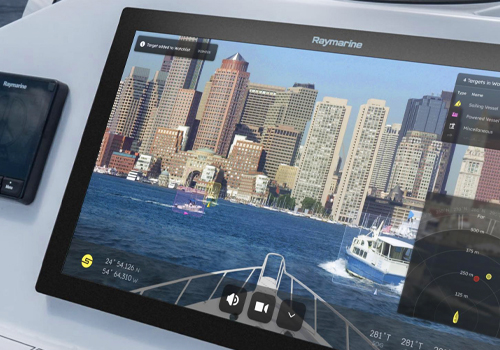
Entrant Company
Delve
Category
Product Design - Industrial

