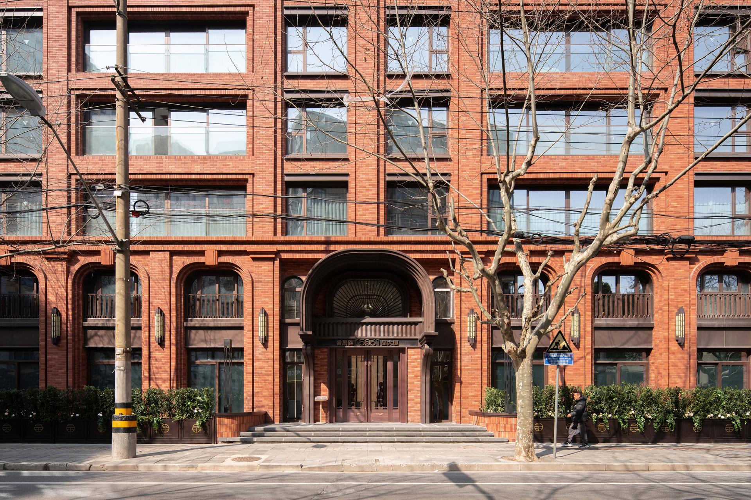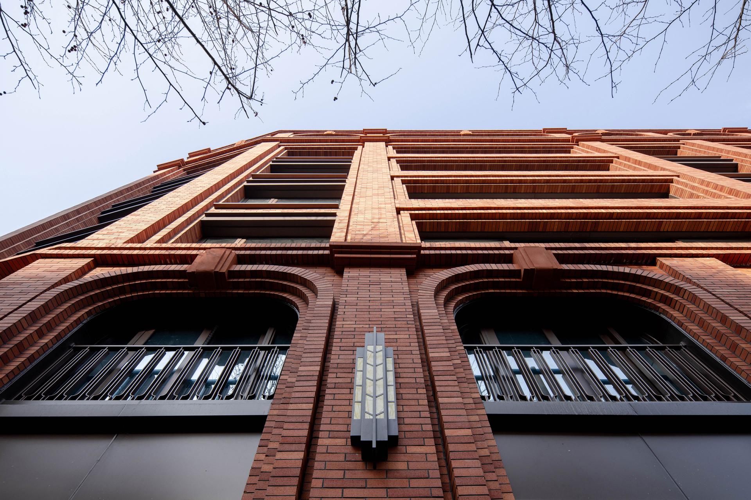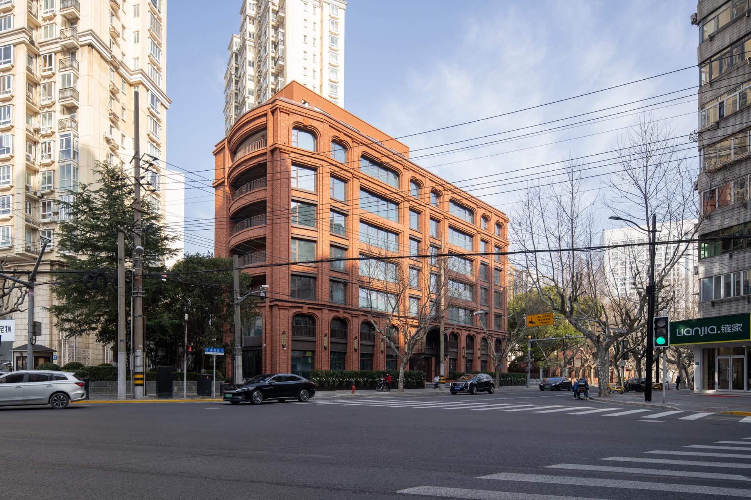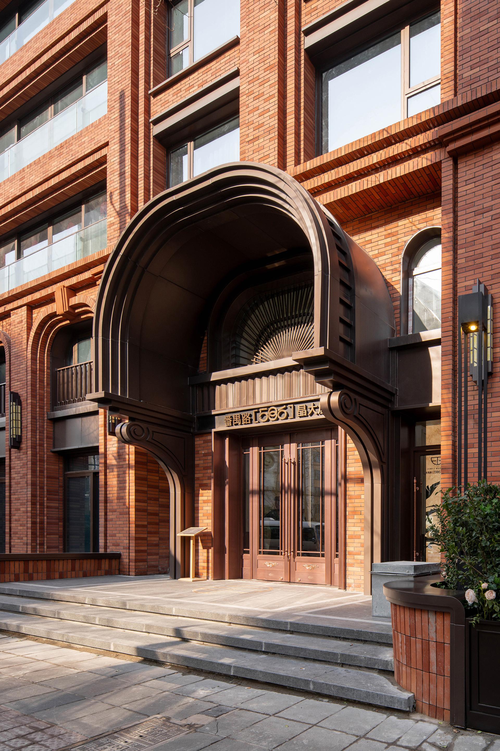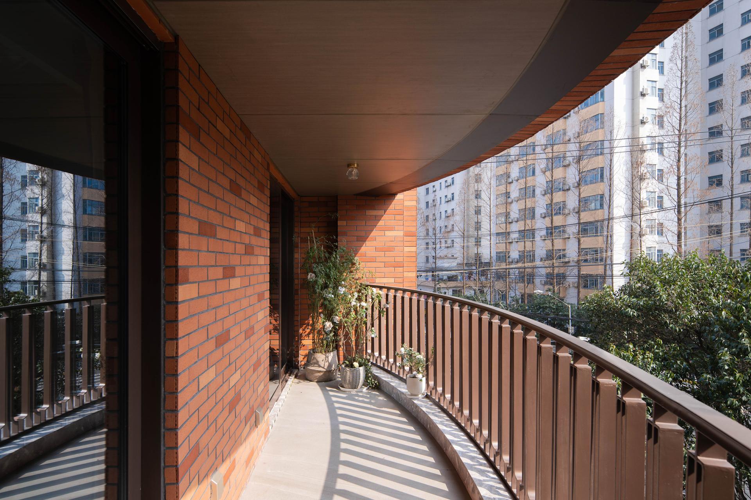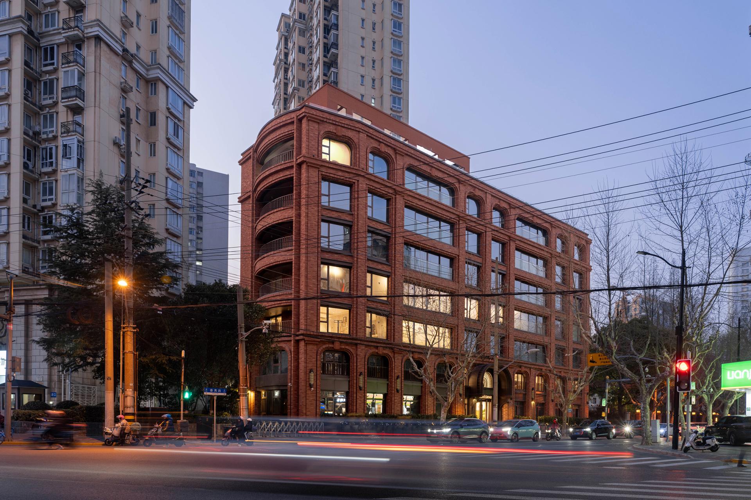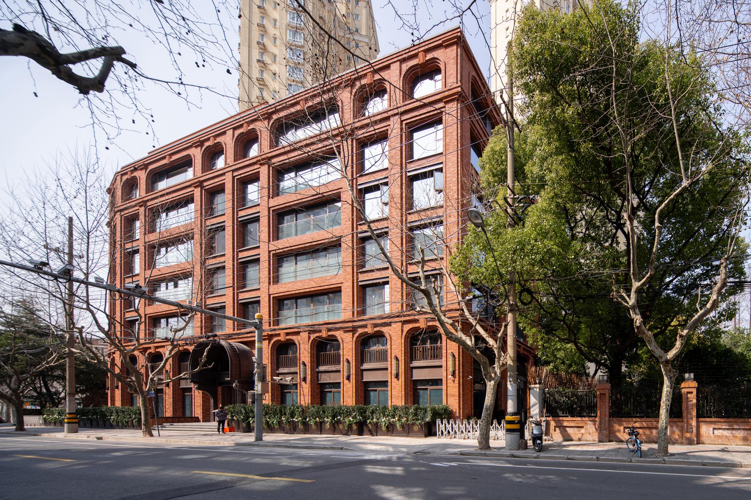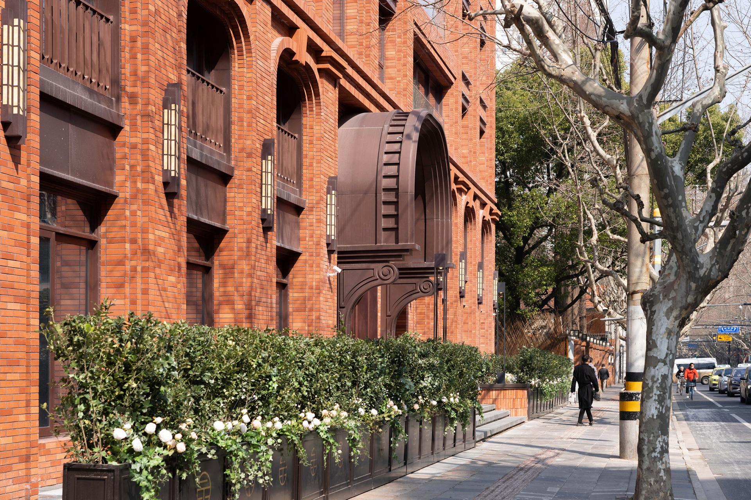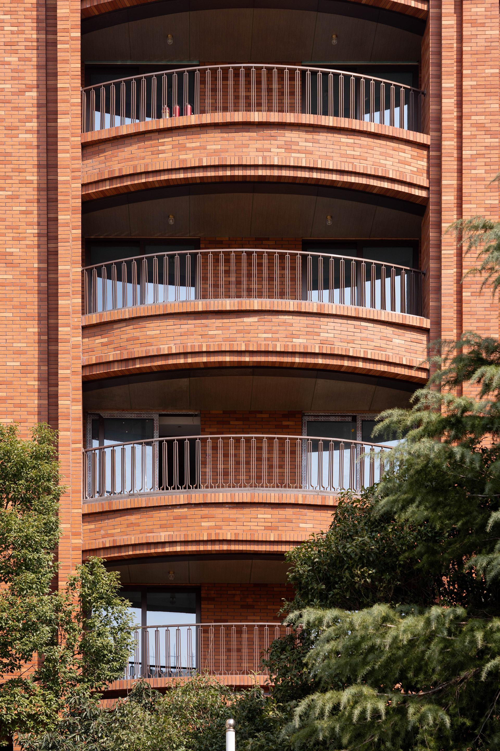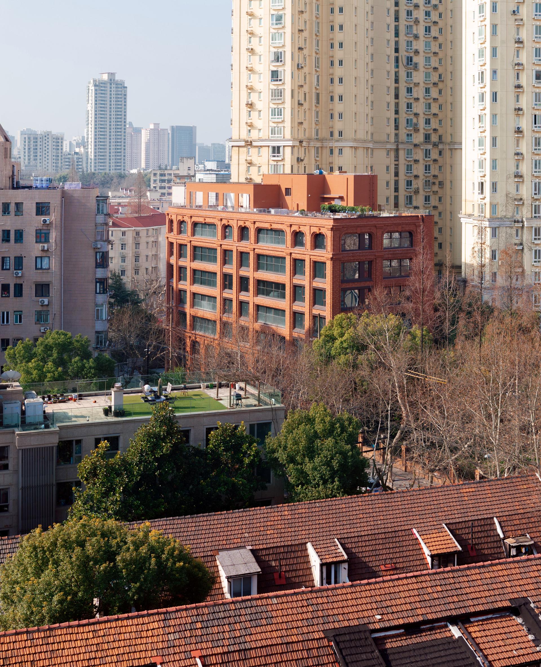2024 | Professional

Jewel Mansion – Renovation of 586 Panyu Rd
Entrant Company
MUDO Architects & Do Design Group
Category
Architectural Design - Renovation
Client's Name
Shanghai Renxin Lijing Urban renewal construction Limited company
Country / Region
China
From a urban planning perspective, the project situated within the "new and old architectural styles blend" zone. Although historical drawings of the original appearance are available, they do not meet historical preservation standards. Due to the lack of clear guidelines for such buildings, the proportion between modern and classical elements of the new facade sparked intense discussions during the initial design stage, and resulting in up to 30 design & research options. After extensive exploration and research involving the client, planning authorities, and architectural preservation experts, the design proposed the concept of "Retrospective & Adaptive Renovation." This involves retracing the architectural system characteristics of the building's original appearance, such as classical multisegmented structures, red bricks, and rounded arches, while adapting to the overall spatial ambiance of the preservation area by extracting typical elements from surrounding buildings, such as keystones, entrance door forms, window sill nodes, and layered arch. Additionally, The design also addresses the needs of high-quality residential spaces by maximizing the window-to-wall ratio where structural changes are feasible, allowing each room to have large window areas for ample daylight and unobstructed street views. To enhance indoor-outdoor connectivity, each typical meeting room is equipped with triple-track sliding window, it can turn the room to a half-open cozy space when the window is fully opened. Also, the south-facing apartments feature a corner platform with city view, the design wish to create a spatial experience reminiscent of "Shanghai under the plane trees. To respond numerous of red brick heritage buildings in the historical style zone, the building's exterior facade primarily utilizes clay split bricks as the main material. Three different shades of red brick are hand-laid by skilled craftsmen according to a 7:2:1 ratio, following the specifications on the blueprint. This method aims to mimic the variegated colors and mottled appearance that old red brick buildings exhibit over time, weathered by wind and sun. This project provides a potential template for the renovation of numerous similar buildings in Shanghai, balancing modernity with architectural historical style to infuse new vitality into the city while respecting its original urban fabric.
Credits
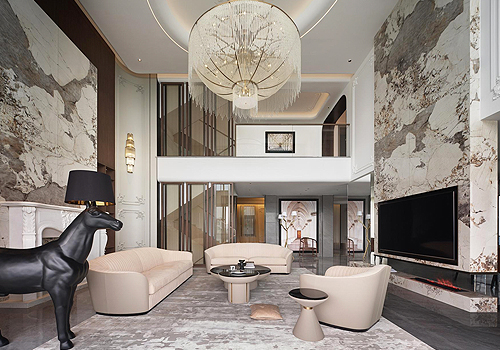
Entrant Company
XC Space Art
Category
Interior Design - Residential

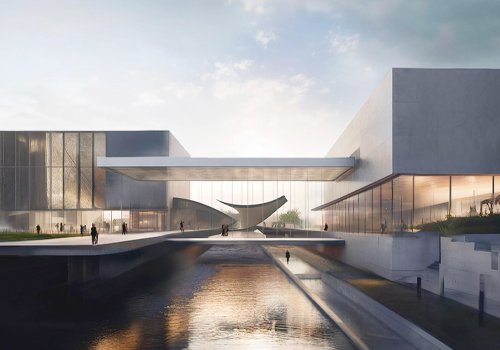
Entrant Company
XUECHEN CHEN
Category
Architectural Design - Conceptual

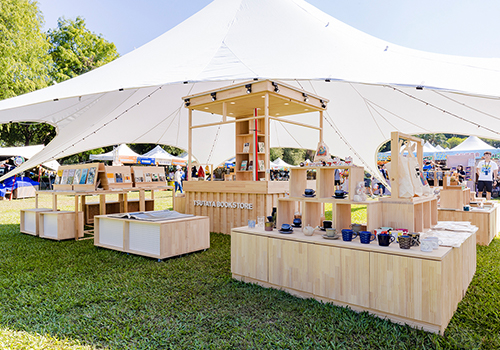
Entrant Company
Guolea brand strategy consulting agency
Category
Conceptual Design - Exhibition & Events

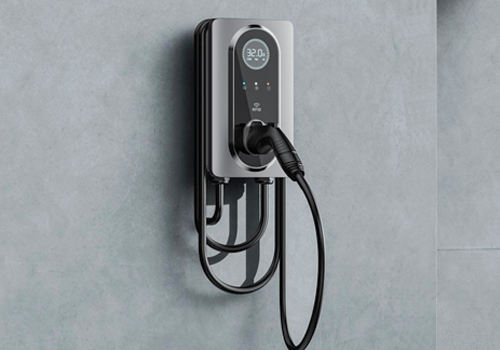
Entrant Company
Dalite New Energy (Shanghai) Co., Ltd.
Category
Product Design - Hardware, Power & Hand Tools

