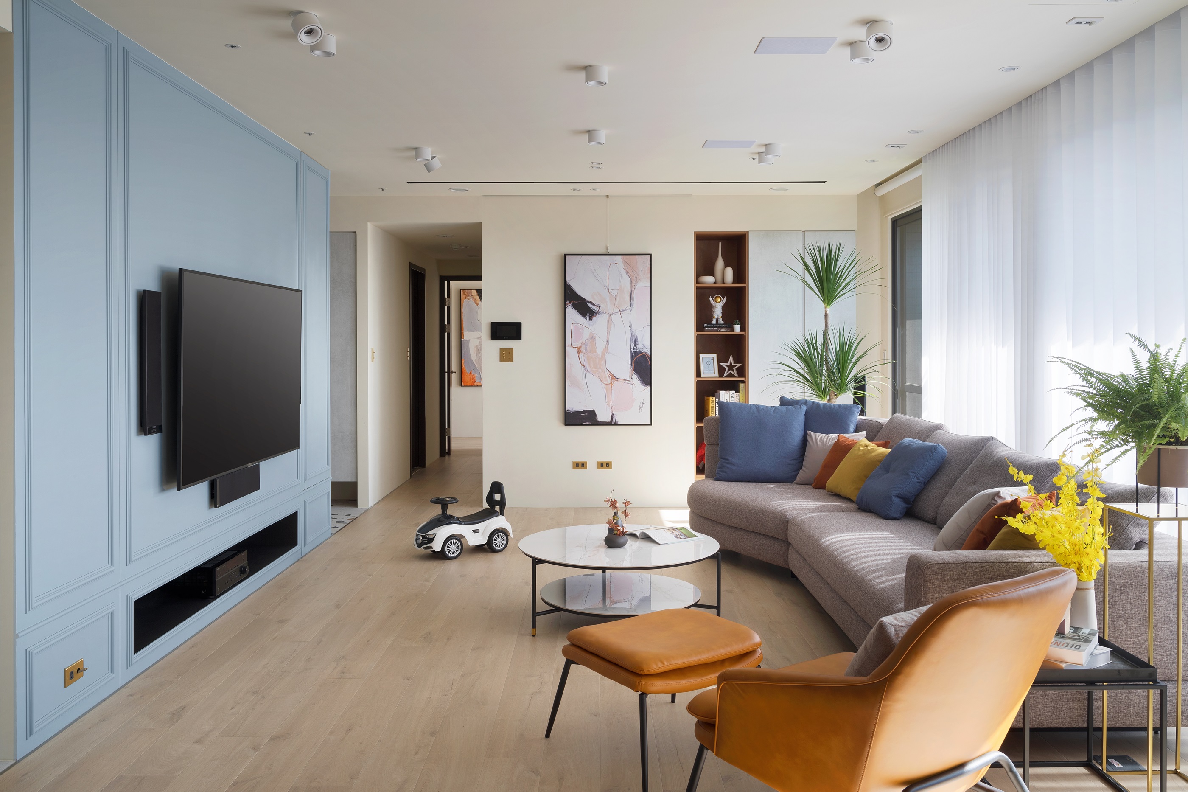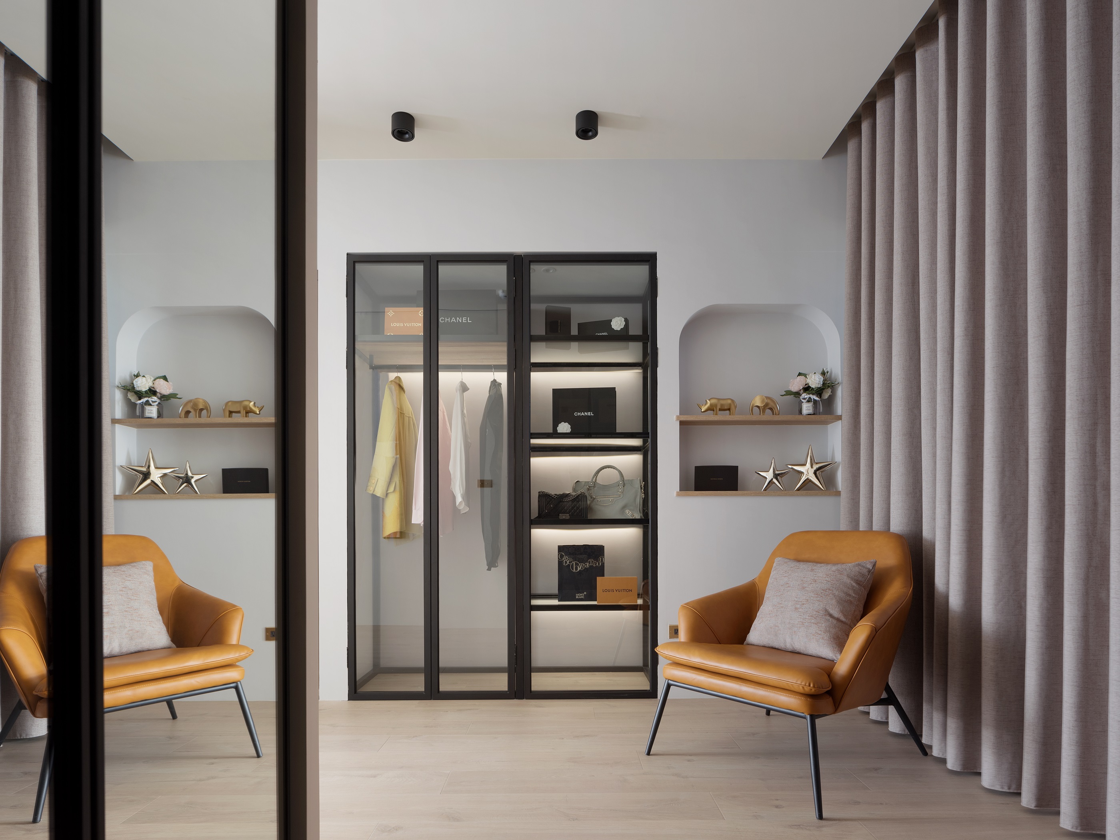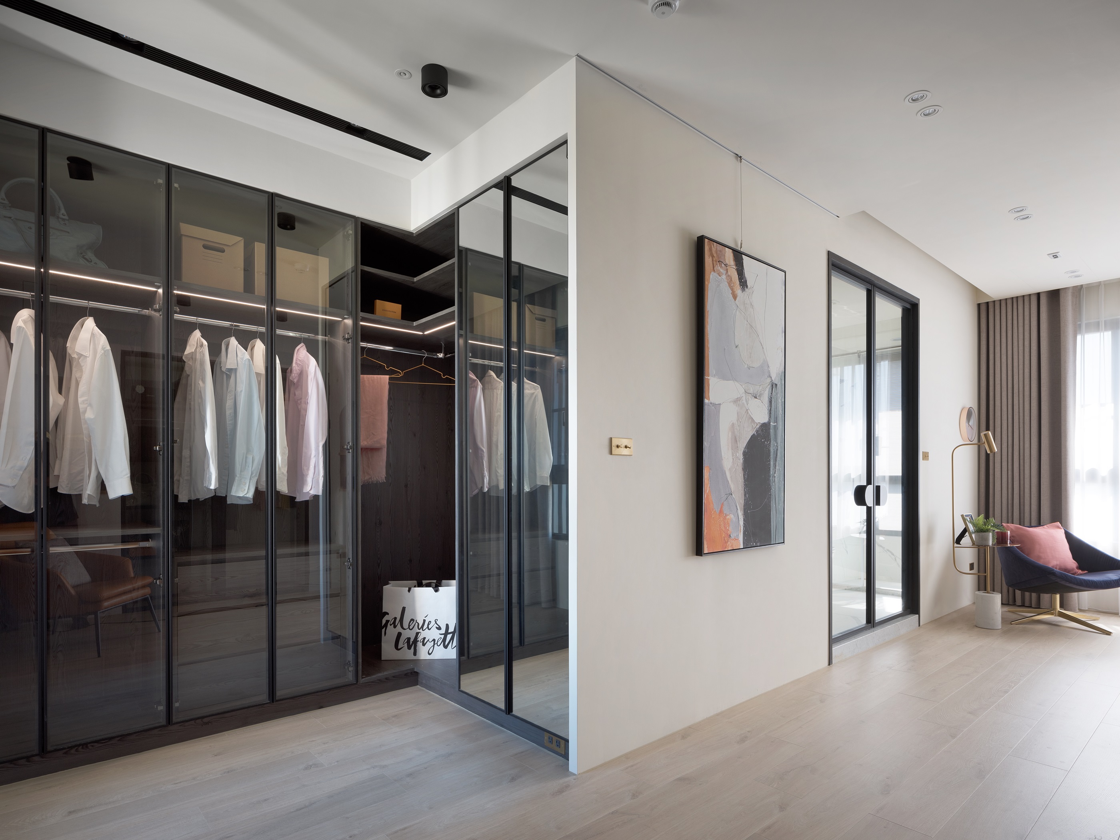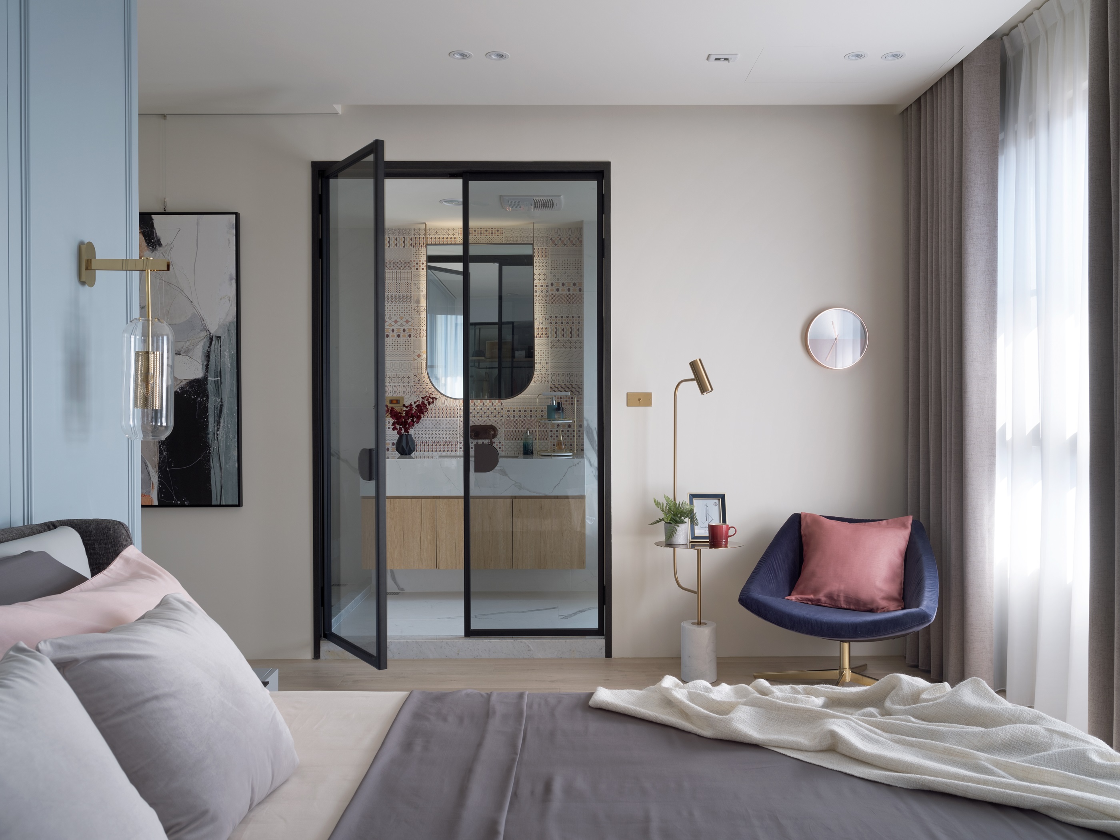2020 | Professional

Bathed in Sunlight
Entrant Company
CLART'E LUNE
Category
Interior Design - Residential
Client's Name
Country / Region
Taiwan
As a regular apartment, an open layout with redefined compartmental capacities enables the spaces to be flexibly used. Sunlight is brought to every corner and each moment in the house by enlarging the gallery, corridor, and doorframe. The plants preferred by the wife bring green life to the house. In addition to the cozy finish, storage decorated with subtle tones, fancy wainscoting, and detailed metal work keeps the space tidy and neat.
For a better look of sunlight in life, lines and tones are used subtly by blurring or hiding frames to enlarge the space and manage a free lifestyle. To gain a perfect balance, a combination of white, marble, and earth tones is adopted to achieve a fine finish between rigid order and soft grain. As for showcasing, local curves with metal trim and strips give a novel countenance to the interior under natural light. Wainscoting and tiled decoration enhances the elegance and fine artistic finishes.
With the goal of bathing each part of the house in bright sunlight, the living and dining rooms are reoriented for dynamic interaction between parents and their children. Storage capacities at the entrance and in the dining room and the kitchen are combined by redefined spaces. By using lines, tones, and metallic, strip, curved, and tile details, the spaces is imbued with fancy fine finishes of art in life.
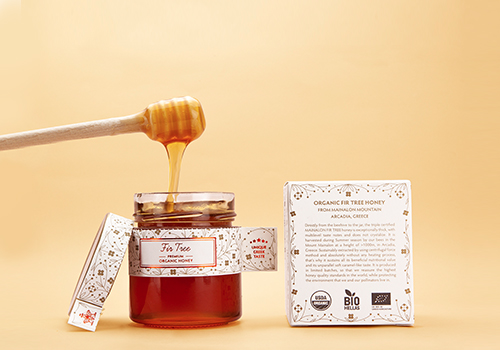
Entrant Company
APICEUTICALS™
Category
Packaging Design - Luxury

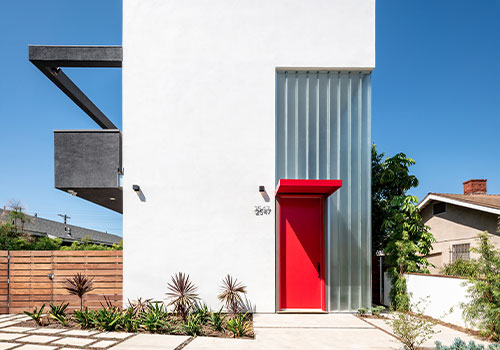
Entrant Company
VerteX design studio
Category
Architectural Design - Residential

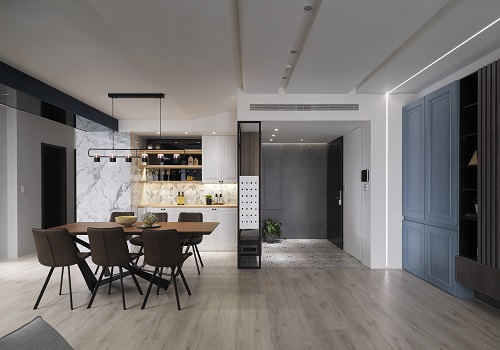
Entrant Company
Fayi interior design
Category
Interior Design - Residential

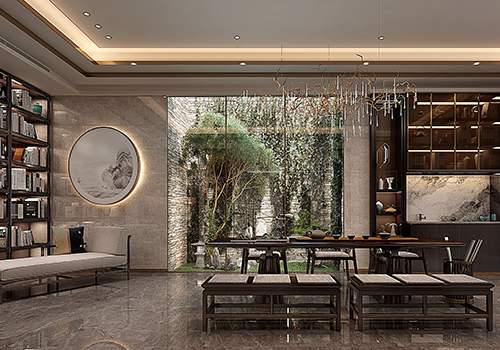
Entrant Company
FUJIAN GUOGUANGYIYE ARCHITECTURE DESIGN&DECORATION ENGINEERING CO.,LTD
Category
Conceptual Design - Other Concept Design


