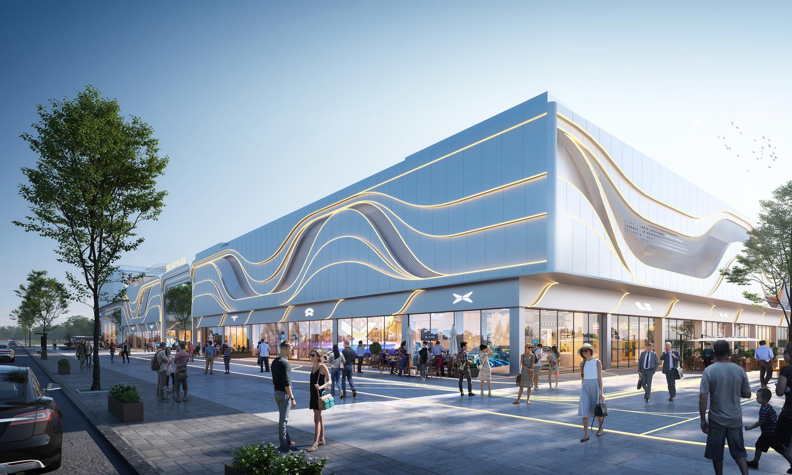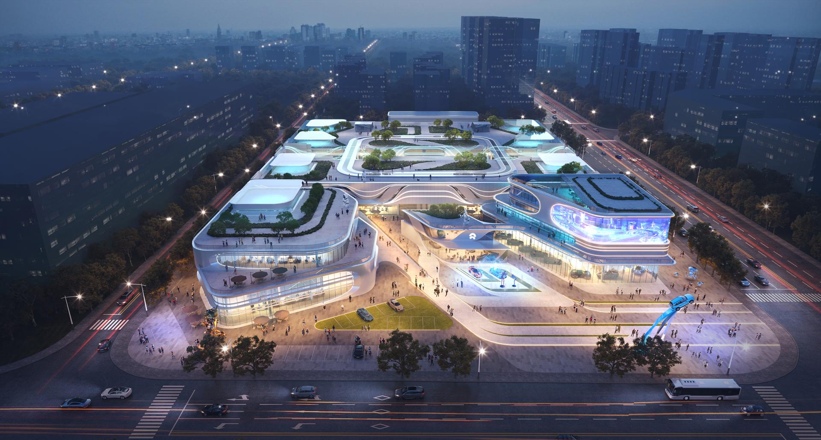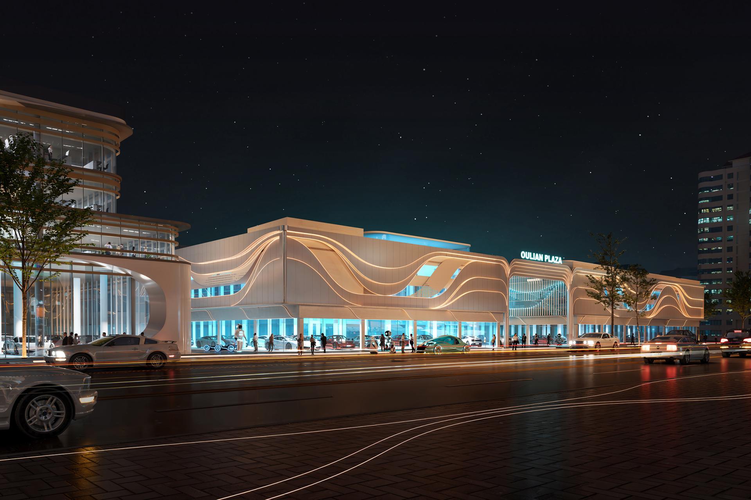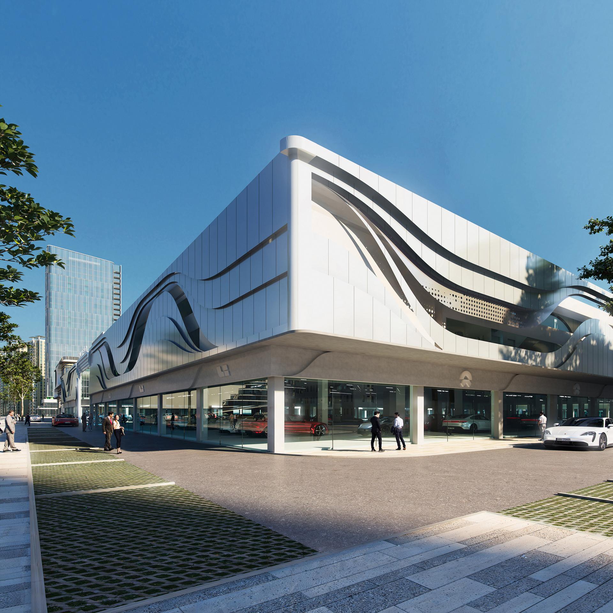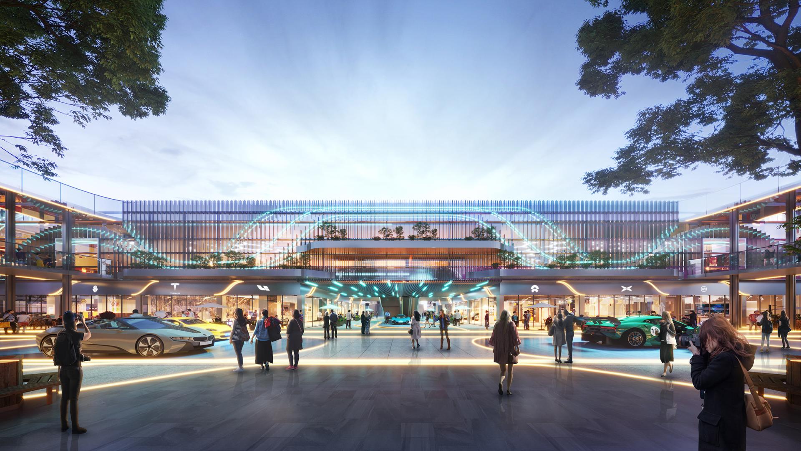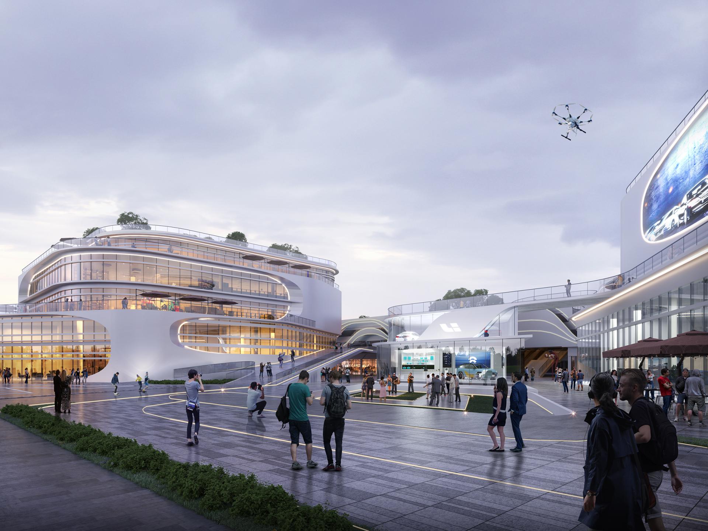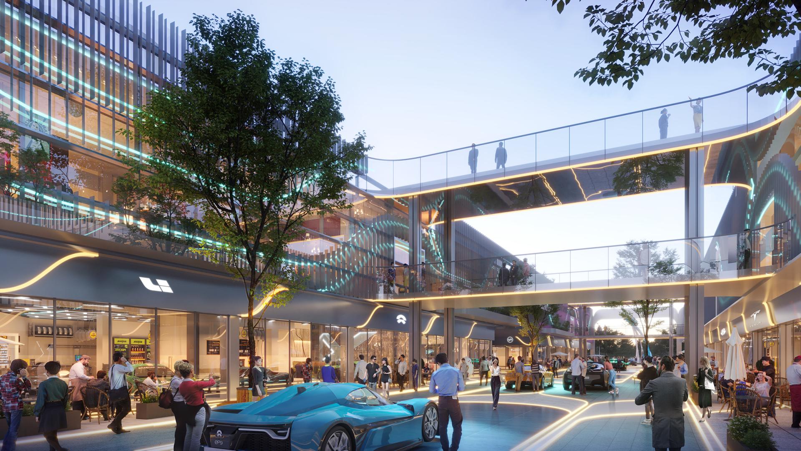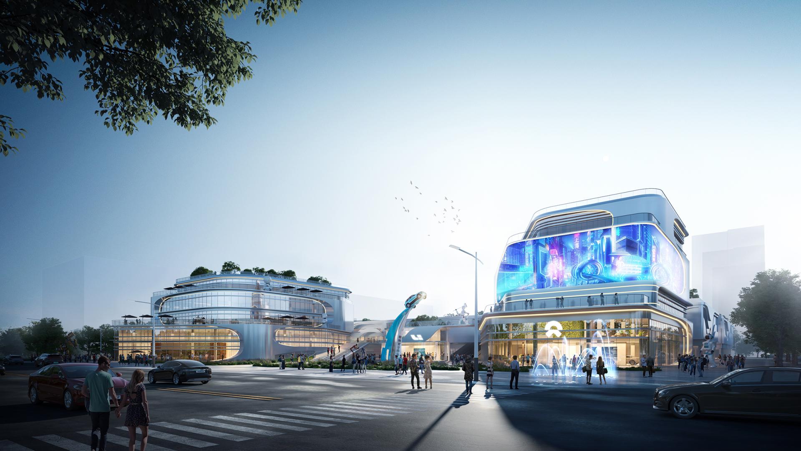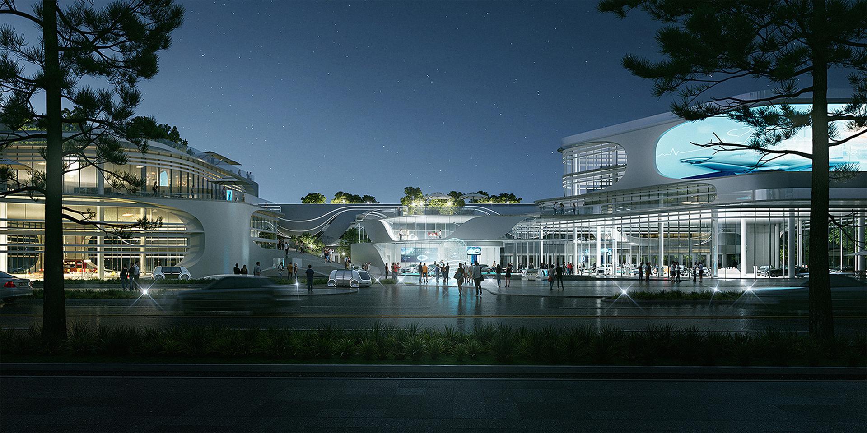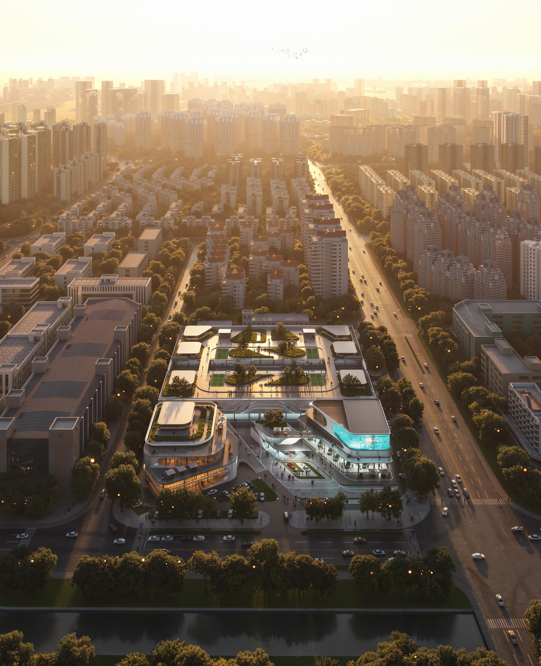2024 | Professional
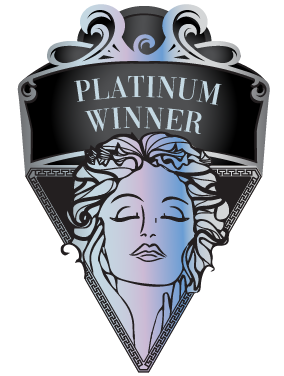
Oulian Plaza
Entrant Company
POA Architectural Design
Category
Architectural Design - Commercial Building
Client's Name
Wenzhou Oulian Automobile Culture Industry Co., Ltd
Country / Region
China
With the ongoing changes brought about by urbanization, numerous historical relics are at risk of demolition or abandonment, leading to the loss of community memory. In the upgrading and renovation of the Rainbow Bay Parent-Child Plaza project, the design team preserved and expanded the original commercial form of the block, thereby creating a three-dimensional experience that engages both sensory and physical dimensions of time. The mechanical parking facility was removed and replaced with a futuristic 'display' space, where the transparent quality of glass contrasts with the lustrous texture of metal. The integration of intelligent vehicle technology has revitalized the deteriorating commercial space. As a former parent-child theme block, its original commercial identity has continued to influence the space to this day. The design preserves the historical context while integrating the theme of intelligent vehicle technology, resulting in the reconstruction of a multifunctional urban living room. A sky garden atop the structure offers leisure activities for all, seamlessly connecting the various elements and providing each brand with greater opportunities to engage with customers. Additionally, it serves as an area for urban and community residents to enjoy scenic views of the city. Furthermore, the site of the project is conveniently positioned in close proximity to several urban core communities, which creates a need for the integration of commercial and community activities. However, the existing commercial circulation line fails to efficiently accommodate the entrance-oriented commercial flow of Wuyue Plaza. Thus, the achievement of seamless integration between commercial space and circulation has become a pivotal aspect of the design breakthrough. To address this challenge, a ground floor car shop exhibition line has been introduced, accompanied by an S-shaped car shop gallery that traverses the entire building. This clever arrangement effectively guides the commercial flow from the intersection towards the building, fostering a harmonious dialogue between the community, business, and the city.
Credits
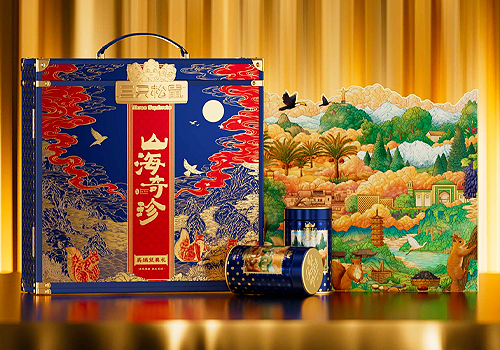
Entrant Company
Beijing Wuyao Cultural and Creative Co. Ltd.
Category
Packaging Design - Snacks, Confectionary & Desserts

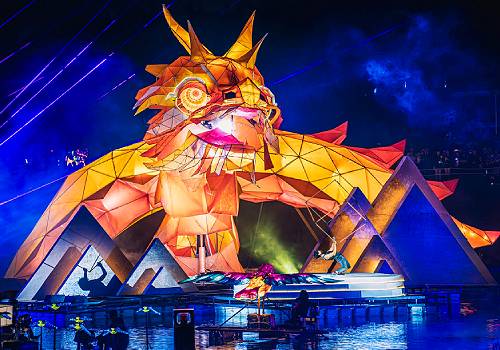
Entrant Company
Haoyi Co., Ltd.
Category
Conceptual Design - Exhibition & Events


Entrant Company
Shenzhen Jujin Paper Packaging Co.,LTD
Category
Packaging Design - Wine, Beer & Liquor

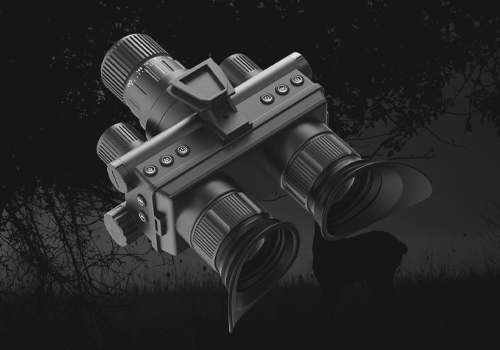
Entrant Company
Invision (Shenzhen) Optics Co., Ltd
Category
Product Design - Outdoor & Exercise Equipment

