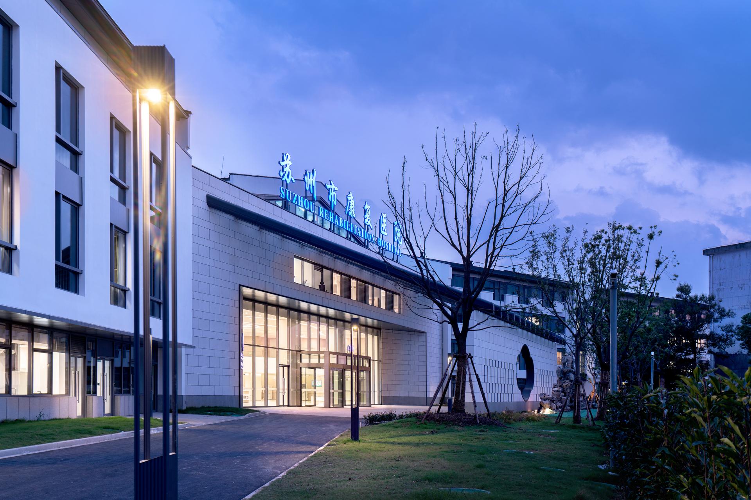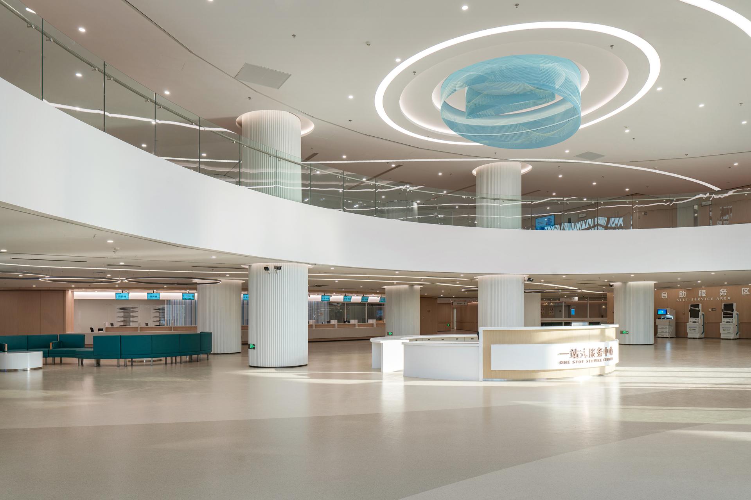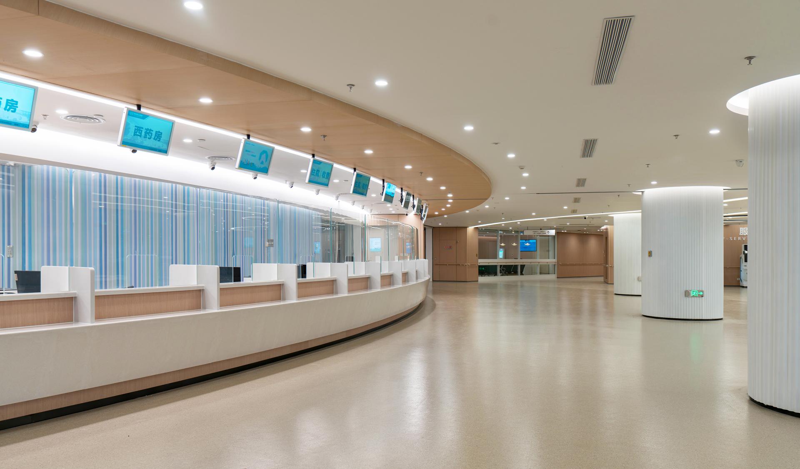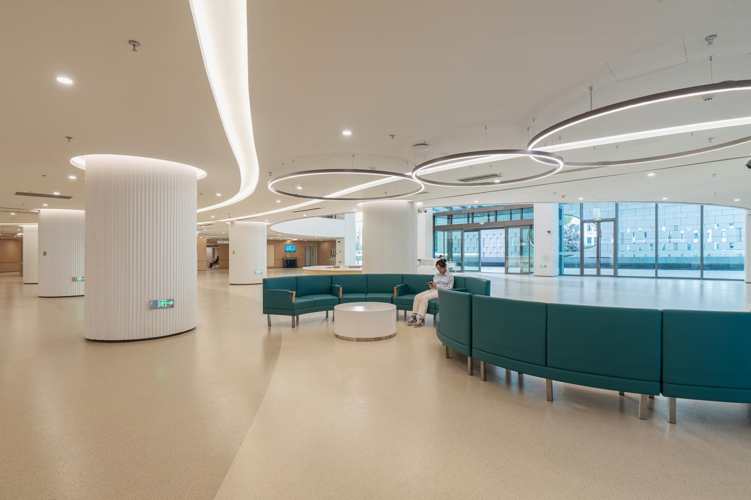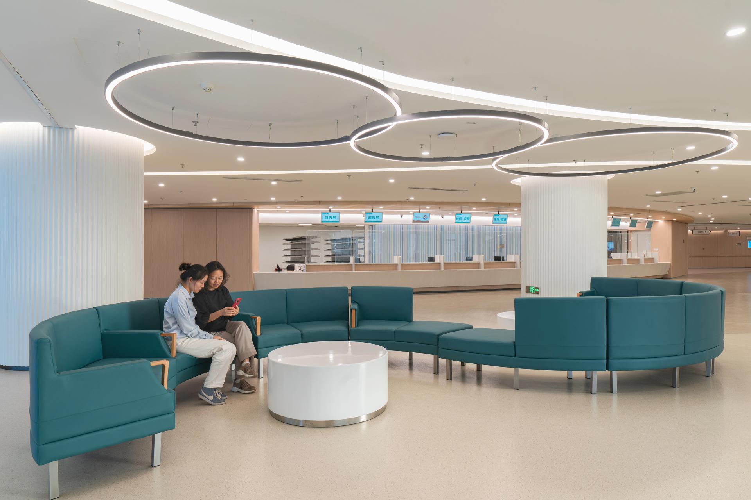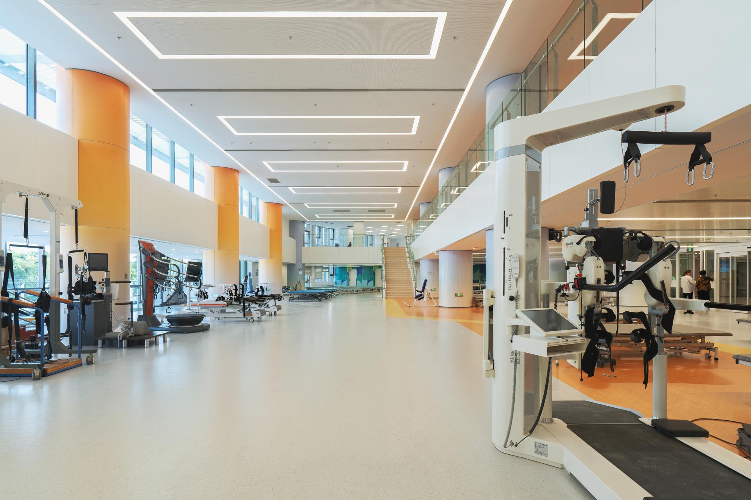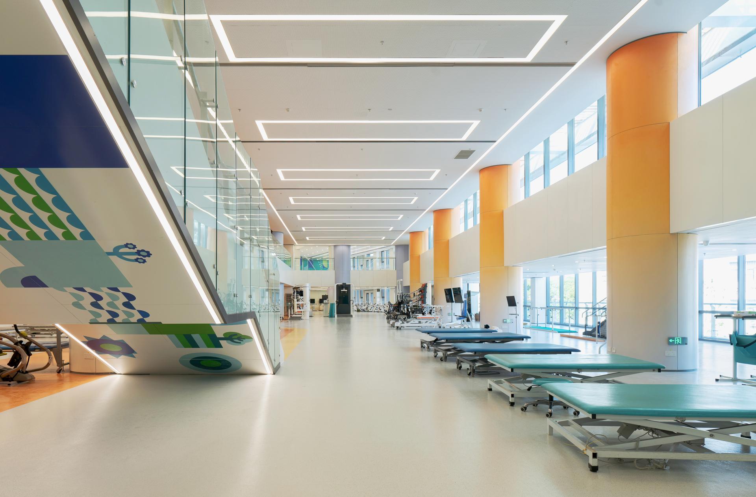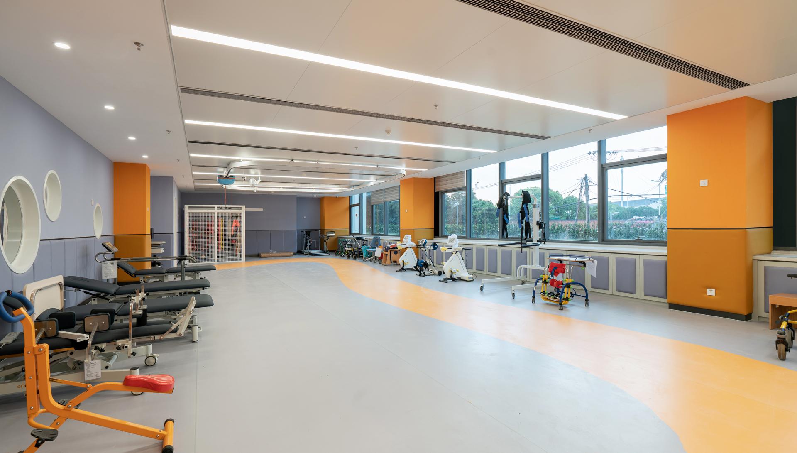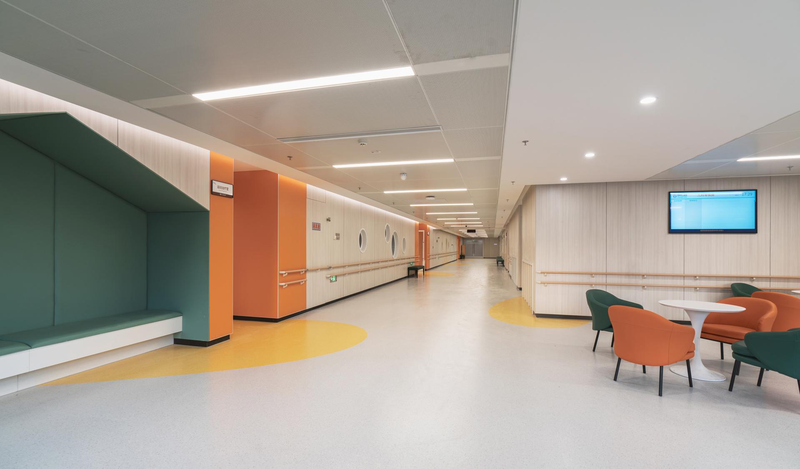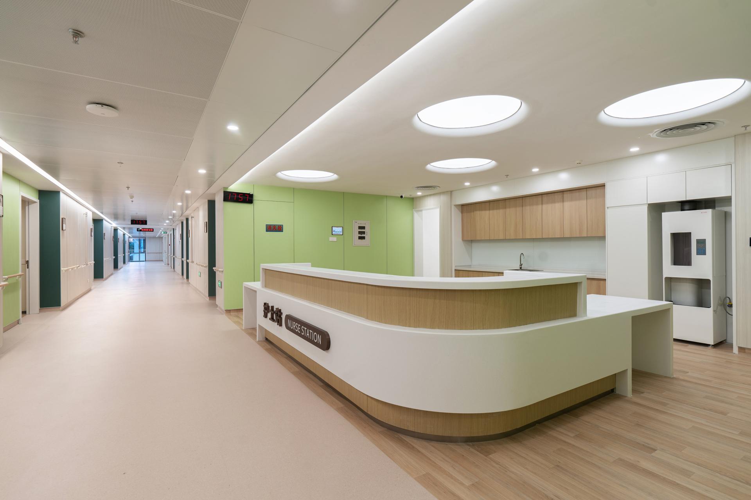2024 | Professional

Suzhou Rehabilitation Hospital
Entrant Company
Usense Engineering Design (Shanghai) Co., LTD
Category
Interior Design - Healthcare
Client's Name
Country / Region
China
Suzhou Rehabilitation Hospital (Suzhou Municipal Hospital Rehabilitation Center) is a state-of-the-art facility that integrates medical care and rehabilitation services, featuring four above-ground floors and two underground levels, with a total area of 69,000 square meters. The hospital breaks away from the conventional layout of rehabilitation hospitals, adopting a flat-floor design that closely integrates rehabilitation treatment areas with nursing units. This design forms eight specialized centers, including the Children's Rehabilitation Center, Neurological Rehabilitation Center, Orthopedic Rehabilitation Center, Sports Rehabilitation Center, Critical Care Rehabilitation Center, Cardiopulmonary Rehabilitation Center, and Pelvic Floor Rehabilitation Center.
Drawing inspiration from Suzhou's renowned reputation as a region of "magnificent landscapes, the crown of Southeast China," the design team employed abstract concepts and modern design techniques to incorporate natural elements into the space, creating a rehabilitation environment that is both contemporary and human-centered. Departing from the neutral tones and mundane styles often found in traditional designs, the hospital features a warm and harmonious color scheme, aiming to create a positive and hopeful atmosphere for patients and their families. This home-like spatial design helps to alleviate patient stress and promotes both physical and mental recovery.
Credits
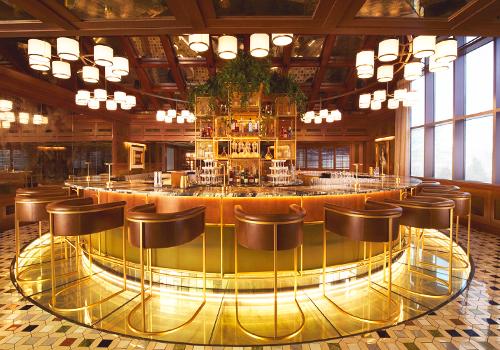
Entrant Company
84 Lumber
Category
Interior Design - Leisure & Wellness

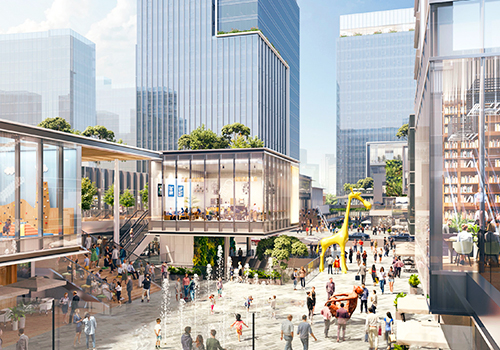
Entrant Company
LWK+PARTNERS
Category
Architectural Design - Mix Use Architectural Designs

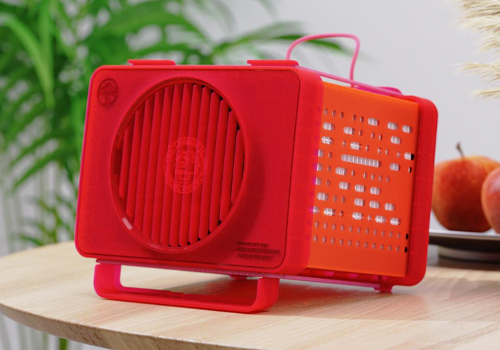
Entrant Company
Lingnan University Hong Kong
Category
Product Design - Sustainable Living / Environmental Preservation

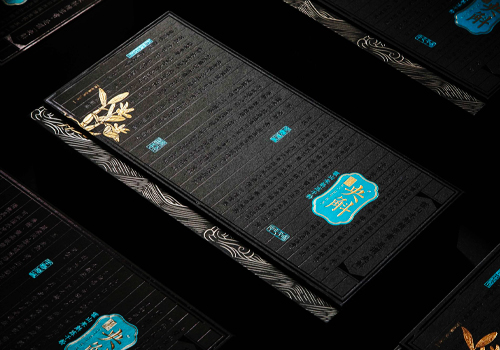
Entrant Company
UnKnown Brand
Category
Packaging Design - Health & Wellness

