2020 | Professional
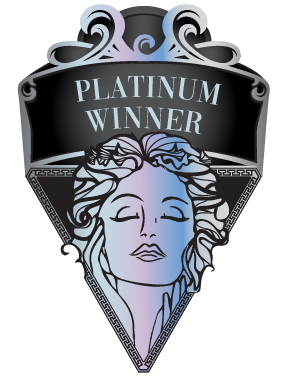
Yin Lai Zuo Leisure Club
Entrant Company
Yang-Jue Interior Design
Category
Interior Design - Recreation Spaces
Client's Name
Country / Region
China
Yin Lai Zuo is a private club that is designed to showcase diversified styles and atmospheres. Since the architecture has an advantageous height, the designers plan it roughly into a two-storey Loft form to maximize the utilization rate of the space. As the architecture in itself faces the street, the space of the private club is designed into two storeys with a high sense of privacy and exclusiveness. It is separated into various functional areas, including the leisure area, meeting rooms and drinking area, so that visitors get infinite experience in the quiet space.
The most attractive part of the space is the custom-made staircase that is visible from the gate. The handrails are made of tempered glass. At night, a light strip hidden inside the structure gives dim light through the handrail section glass, creating a mysterious atmosphere and making visitors curious about the whole space. Looking into the building through the French window, visitors see a mini booth that is actually an extension of the bottom staircase, apparently an amazing piece of art. The small rectangular fish pond right under the stairs adds a lot of fun to the space, and adjusts the temperature and humidity in the air to make visitors more comfortable. To avoid the seepage caused by the external green plants, the French window adopts tempered glass, to add daylight to the inner space, reduce the risk of glass breakage and improve the safety of the house.
Credits
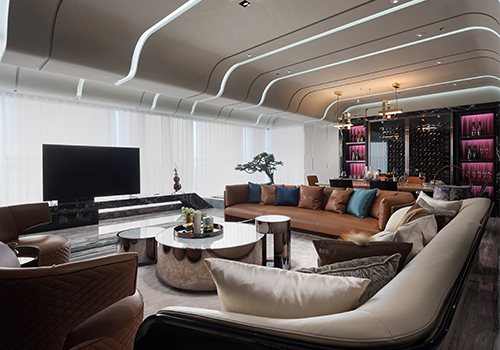
Entrant Company
Yuduo Interior Design
Category
Interior Design - Residential

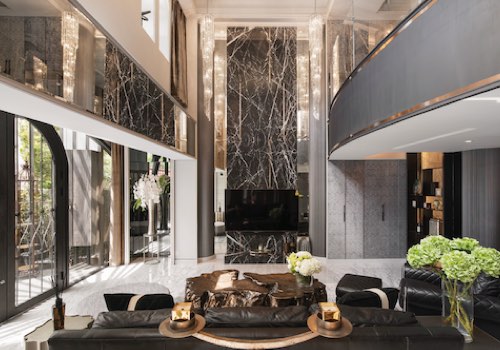
Entrant Company
Dreamer Interior Design
Category
Interior Design - Residential

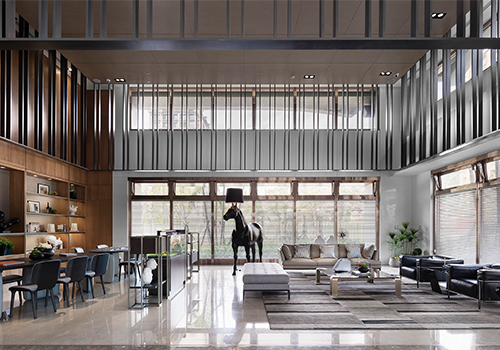
Entrant Company
H.LOTUS INTERIOR DESIGN
Category
Interior Design - Civic / Public

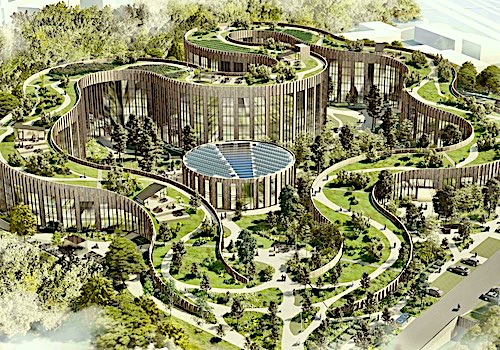
Entrant Company
Lars Gitz Architects
Category
Architectural Design - Sustainable Living / Green










