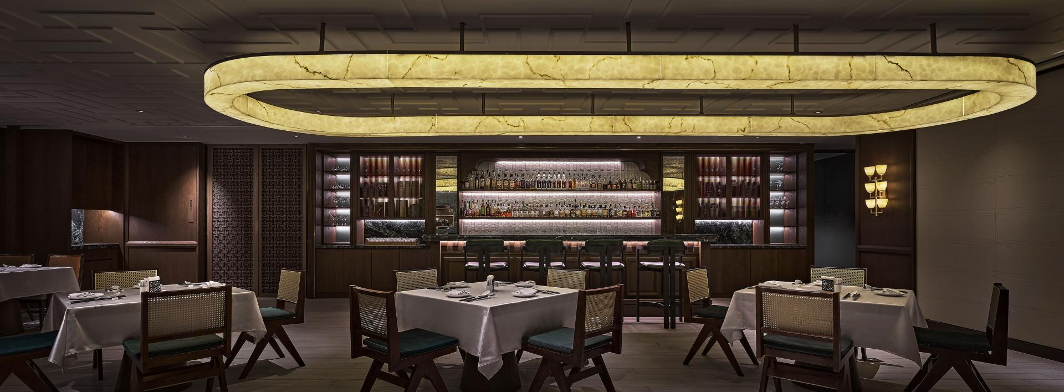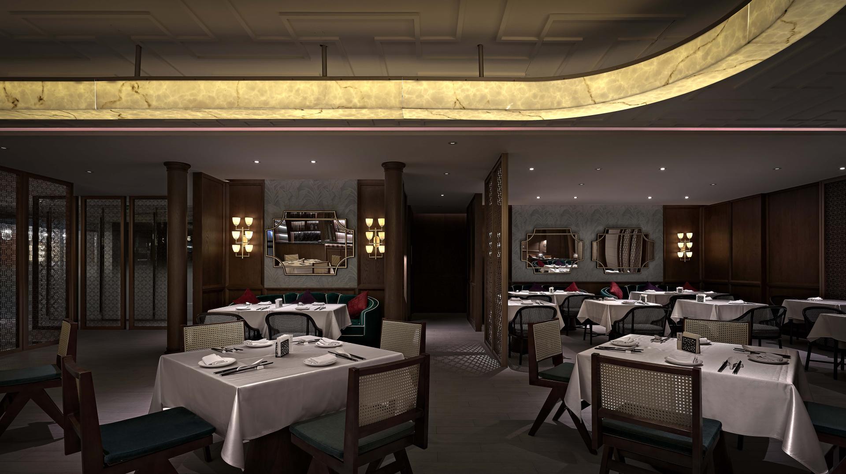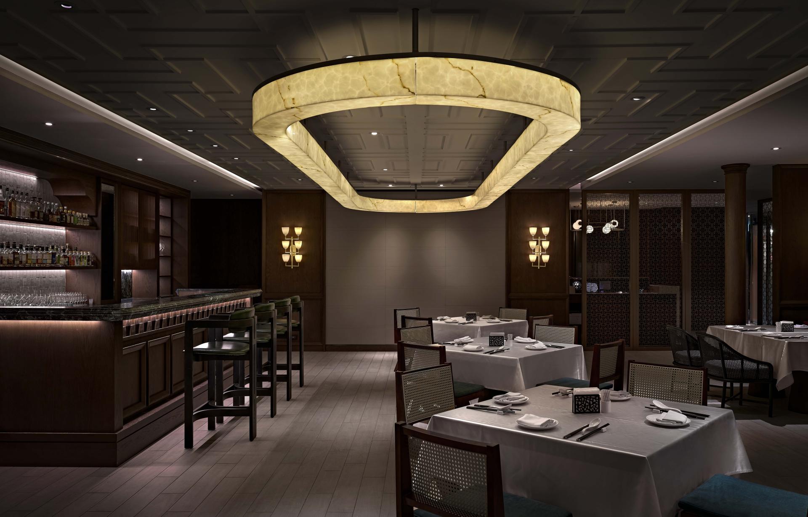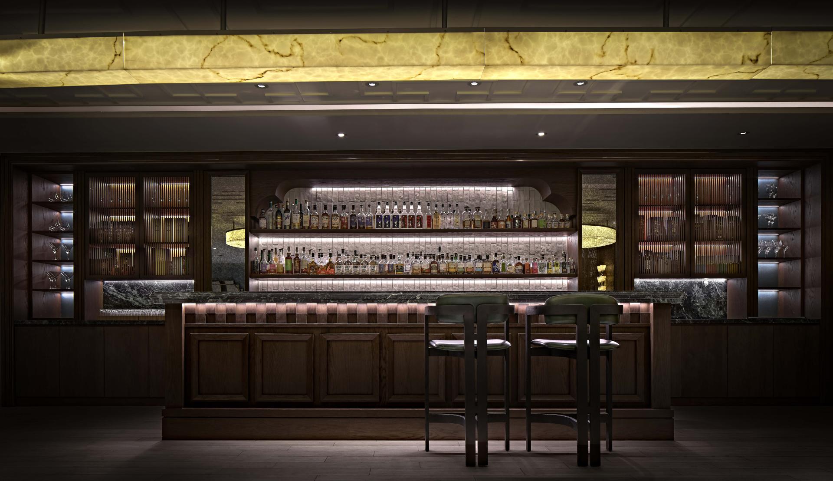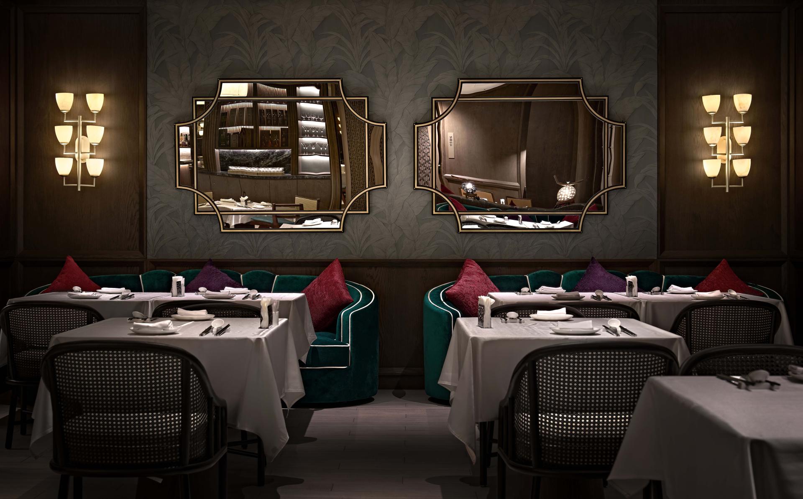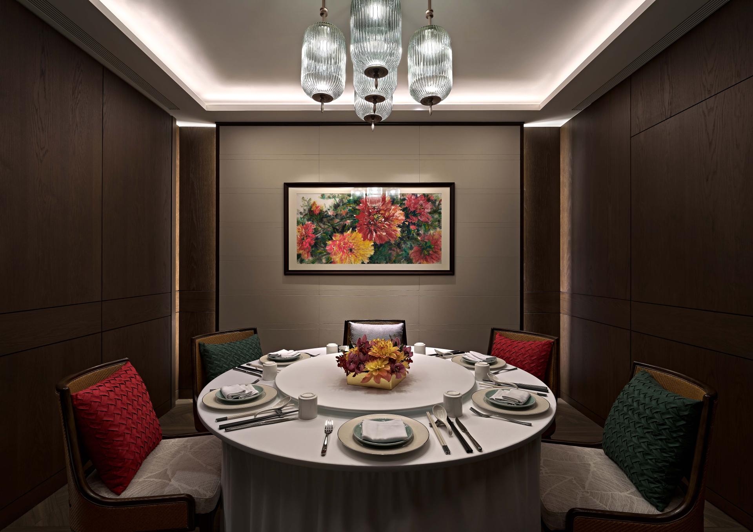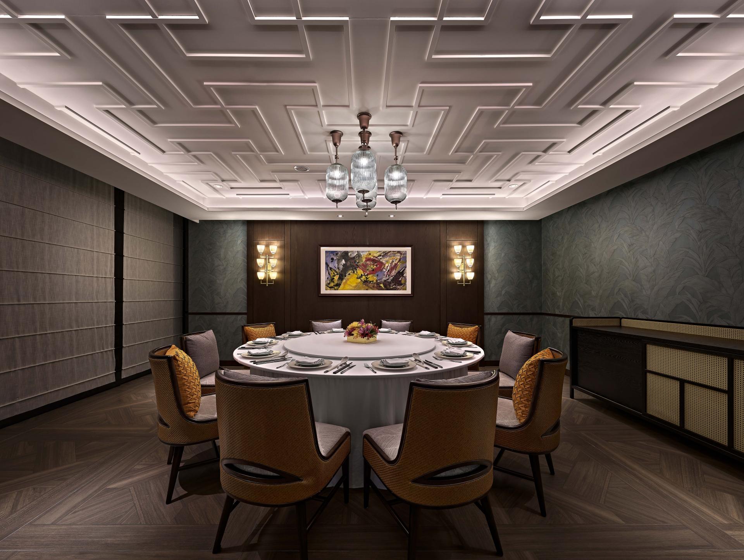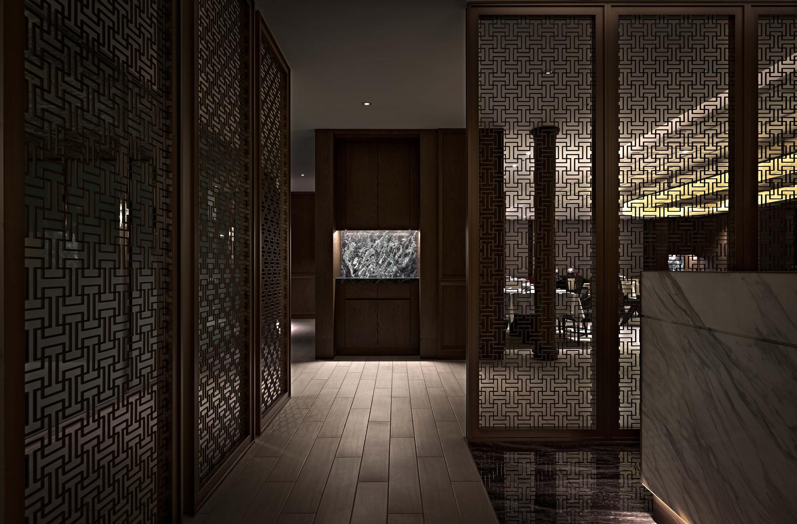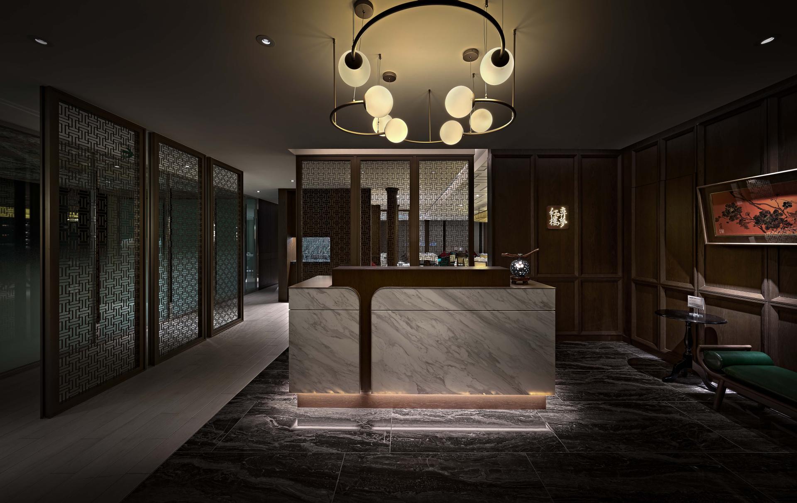2024 | Professional

Dreams of the Red Chamber Restaurant
Entrant Company
INK DESIGN SPACE CO., LTD.
Category
Interior Design - Restaurants & Bars
Client's Name
Country / Region
Taiwan
An elevator swiftly transports one from the light-hued hotel lobby to early 20th-century Shanghai. Delicate sphere pendant lights elegantly greet guests, casting a gentle glow that enhances the serene ambiance. The exquisite stone-patterned flooring and richly textured dark wood walls create a sophisticated contrast, harmoniously blending modern elements with vintage charm. This graceful and welcoming environment evokes the allure of the bustling, enchanting Shanghai International Settlement, enveloping guests in a timeless and immersive experience.
Paying homage to the rich tapestry of Cantonese cuisine and the evocative name Red Chamber, the designer drew inspiration from the iconic literary chapter “The Night of the Grand Feast in the Happy Red Court” in Dream of the Red Chamber. This scene, filled with laughter and mingling guests, seamlessly merges with the old Shanghai style and diverse cultures, characterized by dim, ambient lighting that delicately accentuates traditional Chinese elements such as wood veneers, rattans, and intricately carved screens. These are gracefully paired with molding, titanium-plated ironworks, and an array of light fixtures, creating a luxurious banquet setting that embodies a harmonious blend of Eastern and Western aesthetics. This design invites guests to immerse themselves in the vibrant experience of 1920s Shanghai, while the eclectic mix of materials symbolizes the restaurant’s dedication to innovating nostalgic cuisine.
This project introduces a core soft furnishing design rarely used by the team, artfully arranging various furnishings with contrasting materials, patterns, and decorative elements. This approach brings to life the eclectic artistic essence of the old Shanghai style, harmoniously blending diverse influences. Complementing this are unique statement light fixtures in each area, paired with adjustable ambient lighting, creating a dining environment that evokes the subtle, dimly lit interiors of the early 20th century.
Considering the needs of front-of-house reception and back-of-house service, three carefully planned pathways offer smooth flow: one for staff, one for hotel guests, and one for business office access. This thoughtful arrangement prevents conflicts between servers entering the kitchen and guests finding seats.
Credits

Entrant Company
Atılım University
Category
Product Design - Switches, Temperature Control Systems

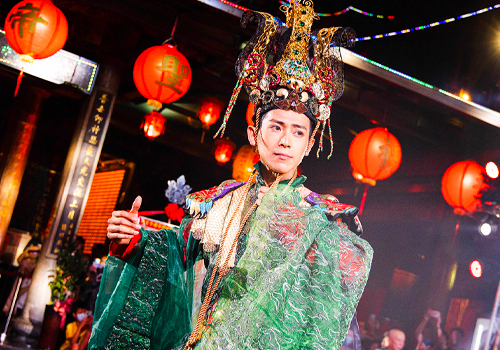
Entrant Company
亮依國際有限公司 LIANGI INTERNATIONAL CO., LTD.
Category
Fashion Design - Avant-Garde


Entrant Company
GUNNIANGJIA
Category
Fashion Design - Plus Size Clothing

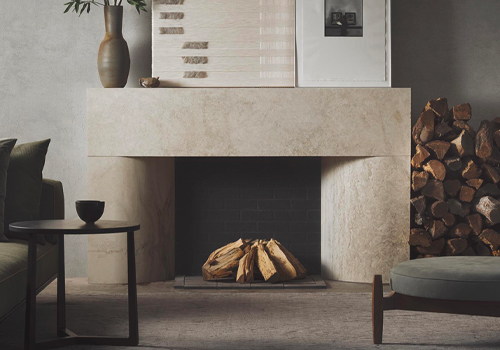
Entrant Company
chad dorsey design
Category
Product Design - Other Product Design

