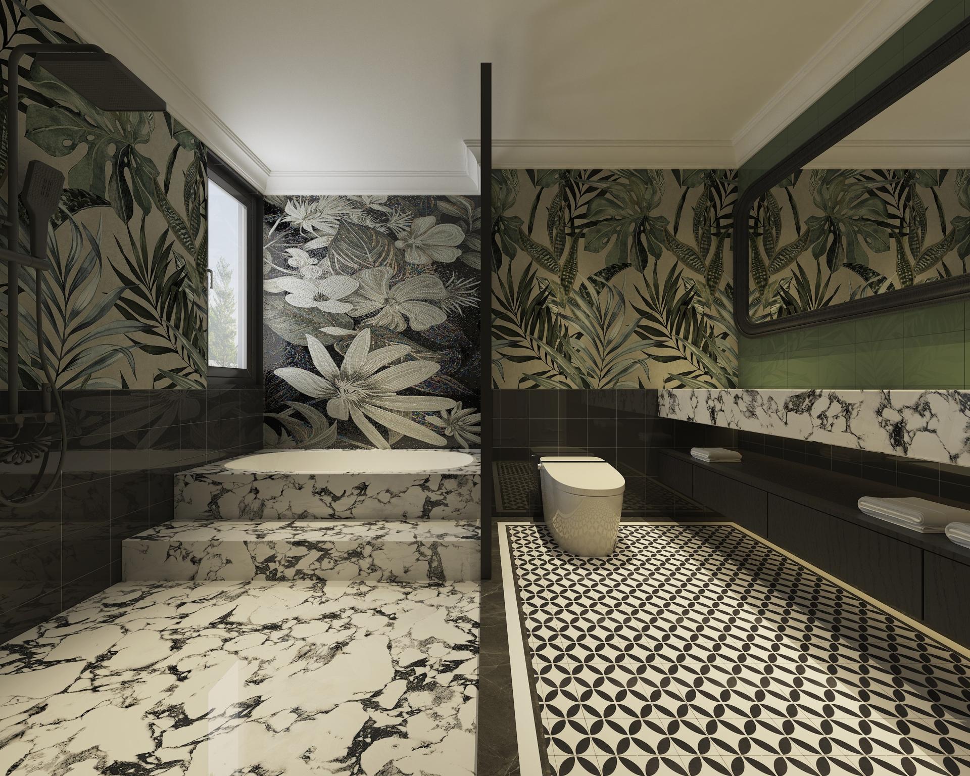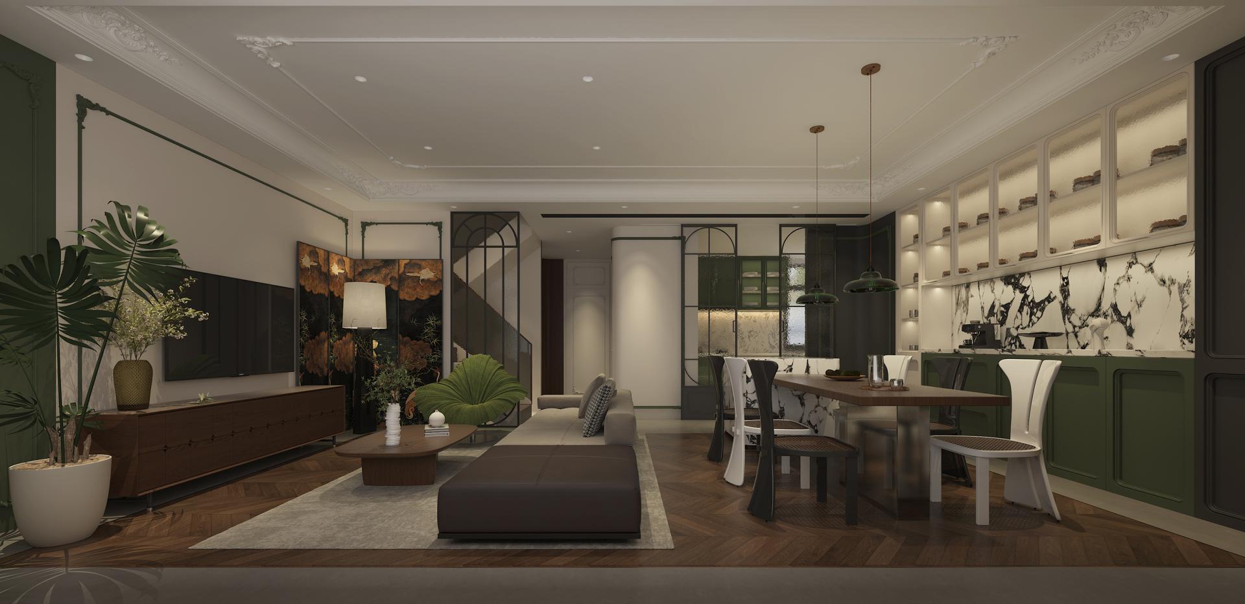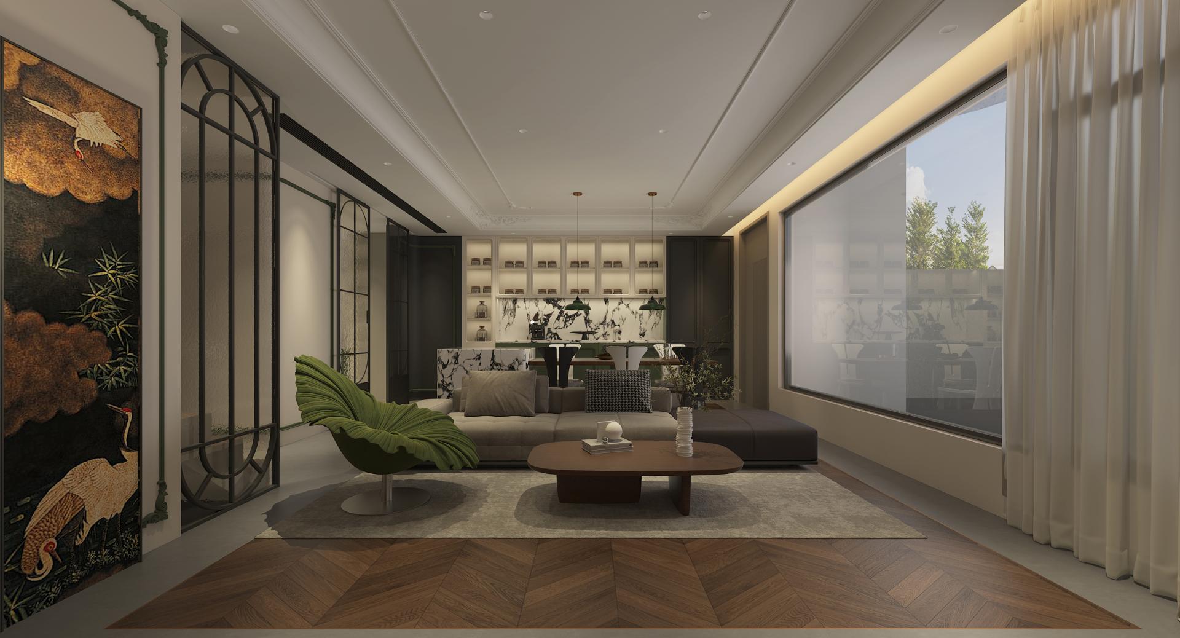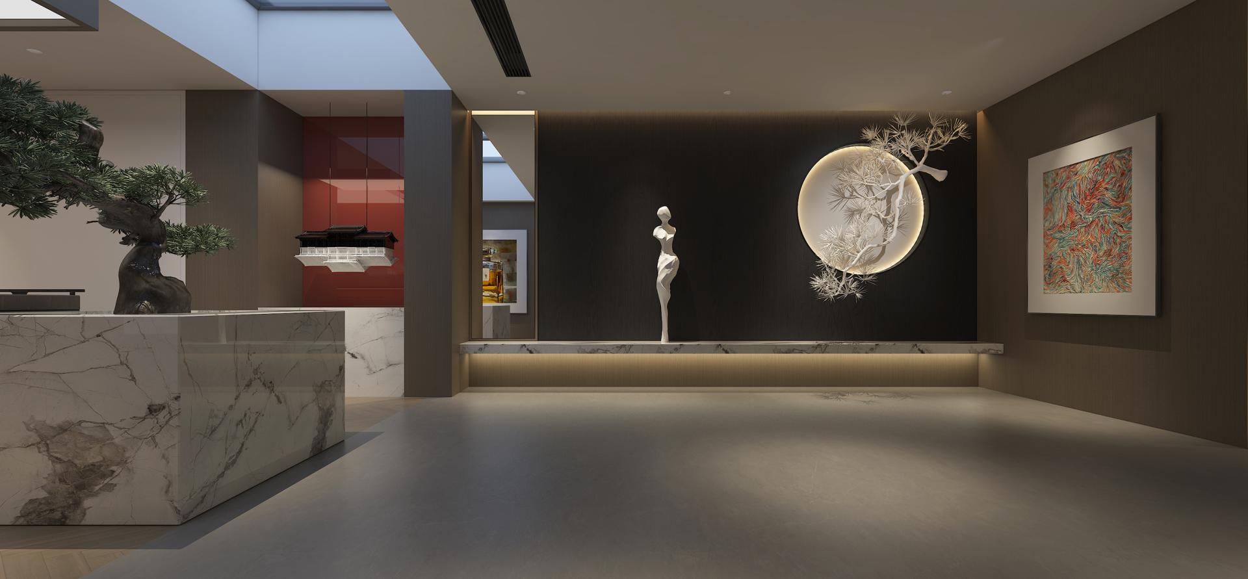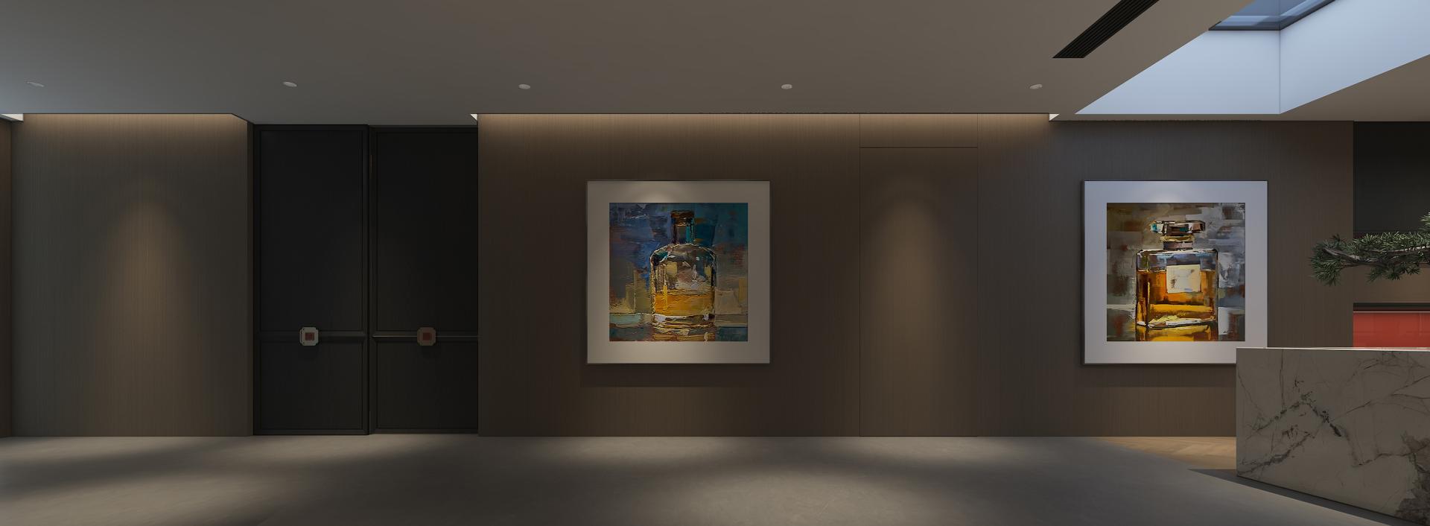2024 | Professional

VANKE YUNLU
Entrant Company
Benzhen Design
Category
Interior Design - Living Spaces
Client's Name
Country / Region
The project is a villa with construction area of 330 square meters. The designer fully considers the functional needs of the space and the creation of atmosphere, and creates a unique space style for each floor through the use of different materials and color matching. In terms of color, the use of green, black, white and wood veneer panels, as well as walnut flooring, not only conforms to the style characteristics of each floor, but also enhances the texture and comfort of the space. The use of materials such as gray floor tiles and green wall tiles enhances the layering and visual impact of the space. The second floor is used as an entertainment and leisure area, and the designer adopts a modern light luxury design style. Functional areas such as audio-visual rooms, KTVs and chess and card rooms are reasonably laid out to meet the needs of family entertainment. The basement floor is a collection of functions such as a tea room, an e-sports room and a storage room, which adopts a new Chinese design style. The wood color is the main color, with black veneer red accents, creating a Zen and artistic conception. The first floor is the central area for family activities, with a French Nanyang retro design style. The retro color palette is the mainstay, with elements such as French carvings and retro screens, creating a French Nanyang retro charm. As the core area of family activities, the living room has a spacious and comfortable layout, which is convenient for family members to communicate and interact with each other. The kitchen has an open plan design that is closely connected to the living room, enhancing the transparency and interaction of the space. The second bedroom focuses on comfort and practicality, providing additional space for the family to relax. The master bedroom is spacious and bright, equipped with a cloakroom and a separate toilet, which meets the needs of the owner. The entire second-floor space is embellished with elements such as French carvings, creating a romantic and retro atmosphere.
Credits
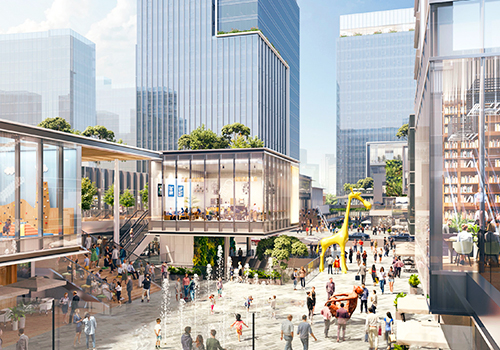
Entrant Company
LWK+PARTNERS
Category
Architectural Design - Mix Use Architectural Designs


Entrant Company
Shenzhen Becoming Digital Dental Co.,LTD
Category
Product Design - Medical Devices

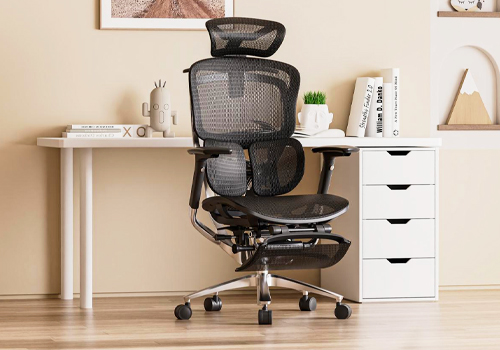
Entrant Company
Guangzhou CEYOU Furniture Co.,Ltd.
Category
Product Design - Workplace & Office

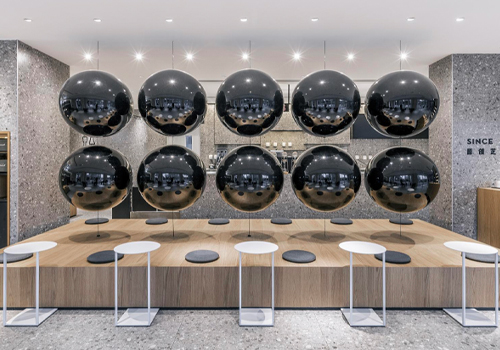
Entrant Company
MOC
Category
Interior Design - Restaurants & Bars

