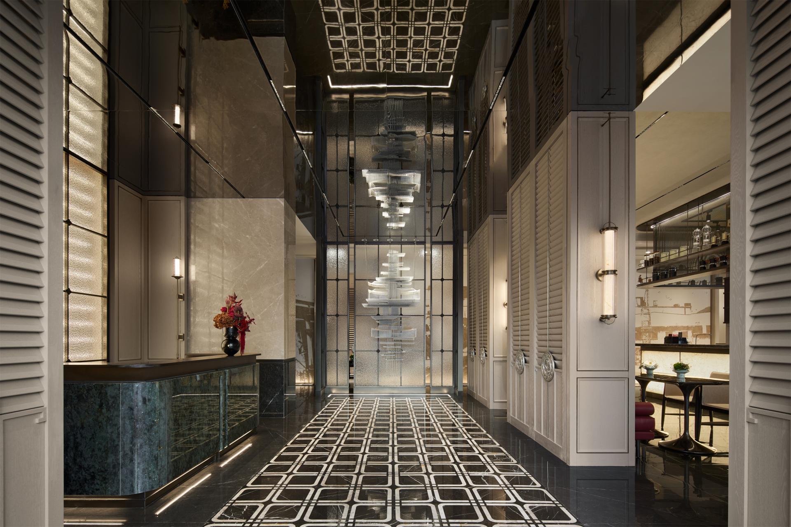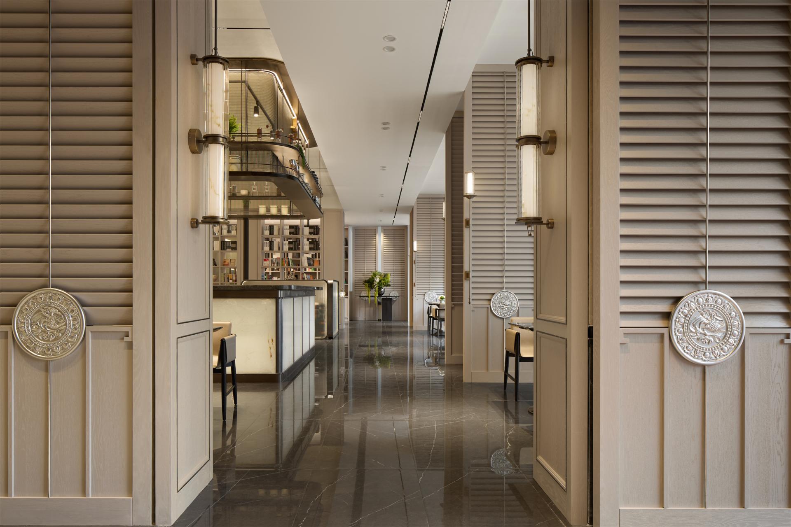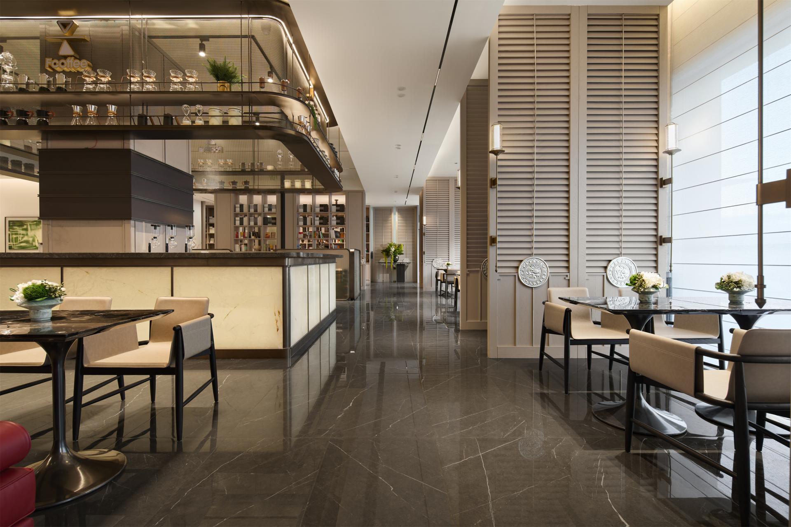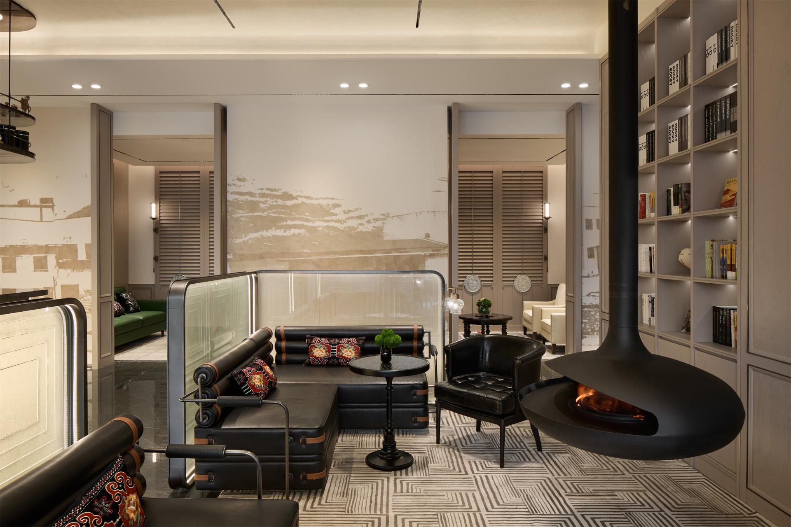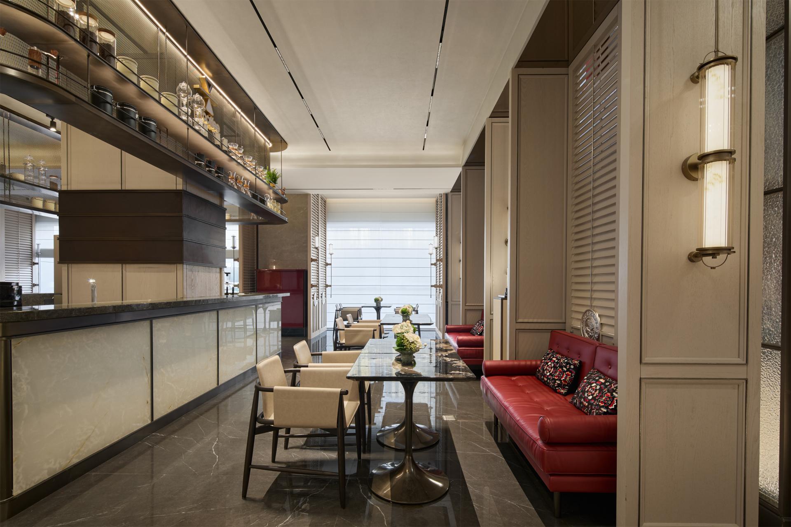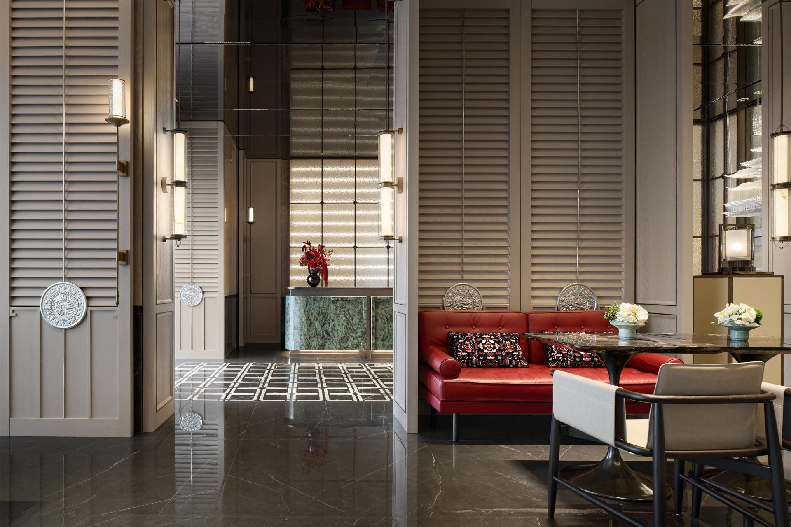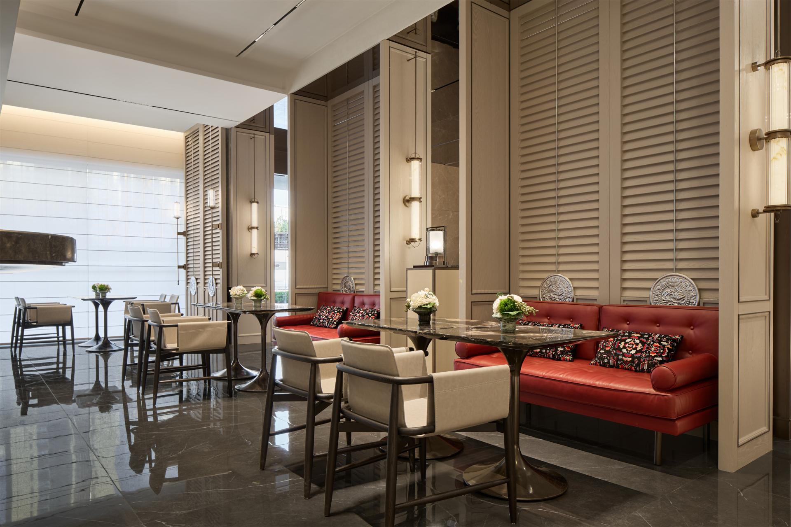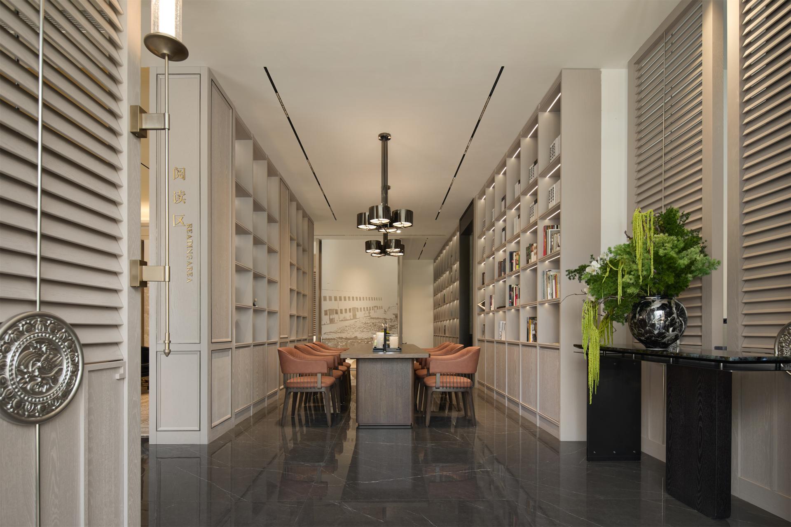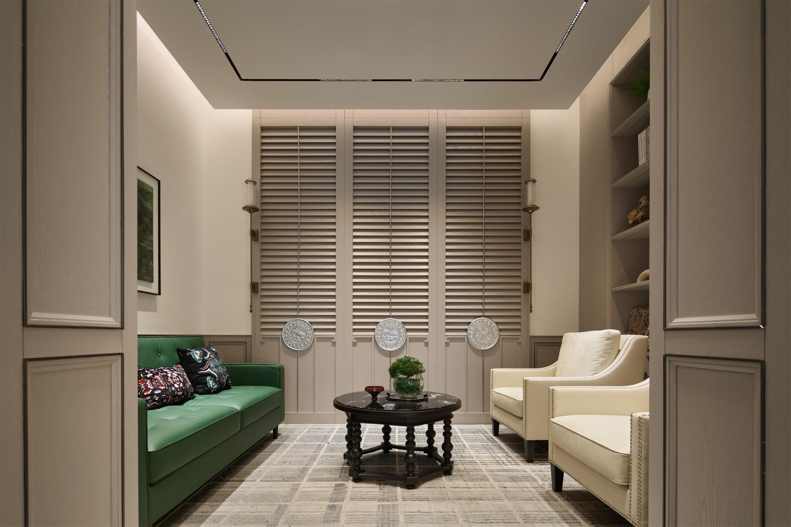2024 | Professional
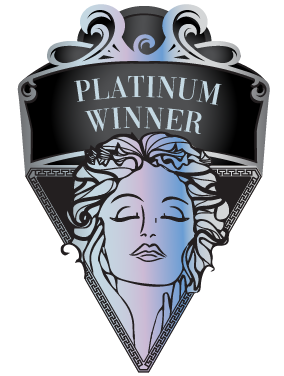
Mingyue Mansion Experience Center
Entrant Company
DESMOOD
Category
Interior Design - Other Interior Design
Client's Name
PowerChina Real Estate Group
Country / Region
China
Situated in a historical and cultural area of Guizhou, China, the design pays homage to the unique characteristics of the environment surrounding the building. The architectural design aims to harmonize new structures with the local traditions , fostering a seamless coexistence between the old and the new. The coffee-themed space redefines the conventional real estate sales center by creating a welcoming, comfortable living experience center. Customers can enjoy coffee while immersed in a relaxed and inviting atmosphere, encouraging natural communication and seamlessly blending sales with experience. The design concept explores and integrates the architectural elements of the Xijiang Qianhu Miao Village with the rich cultural heritage of the Miao people. The goal is to develop a project that is both modern and steeped in traditional charm, filled with storytelling and cultural significance. The design of reception area is inspired the Xijiang Qianhu Miao Village, combining modern materials with innovative artistic approaches. This results in a striking art installation that embodies both contemporary innovation and cultural heritage, offering guests a captivating visual experience. The flooring features carefully selected stone patterns that merge traditional Miao designs with modern geometric aesthetics. The warm texture of the stone contrasts beautifully with the coolness of mirror-finished stainless steel, creating an atmosphere that is dignified yet welcoming, enhanced by the interplay of light and shadow. The array of screens draws inspiration from the allure of Nanyang, reinterpreted through modern design. These screens are presented in a sleek and dynamic form, maintaining traditional charm while adding a sense of movement and depth to the space. Not only do they divide the area, but they also serve as artistic frames for Miao cultural elements. In the water bar area, amidst the backdrop of urban renovation, the design team use hand-painted and silhouette techniques to recreate historical buildings that have since vanished. Large photographs showcasing the old city renovation line the walls, creating a visual timeline that guides us back to the past, illustrating the city’s evolution. This coexistence of the old and new weaves together the unique cultural context of the city.
Credits

Entrant Company
The Architectural Decoration Engineering of China Railway Erju Group
Category
Interior Design - Office

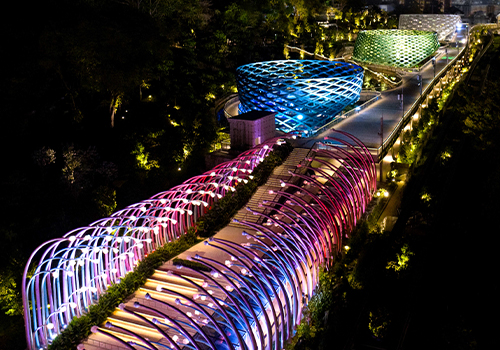
Entrant Company
SENTOSA DEVELOPMENT CORPORATION
Category
Lighting Design - Innovative Lighting Design

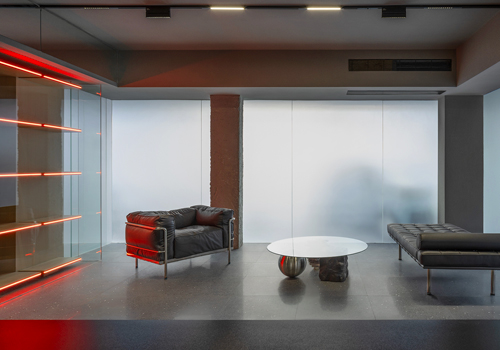
Entrant Company
CSJS DESIGN
Category
Interior Design - Commercial

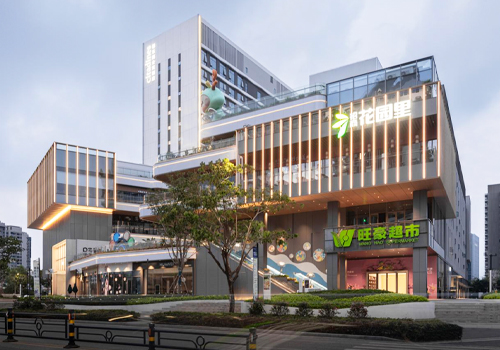
Entrant Company
CAPOL
Category
Architectural Design - Commercial Building

