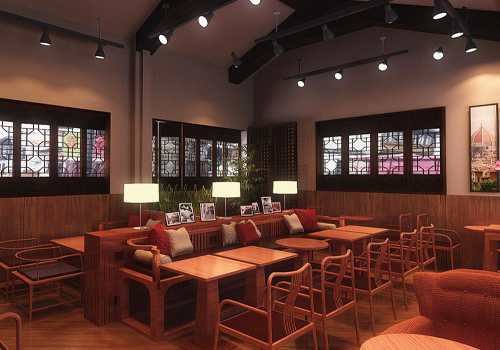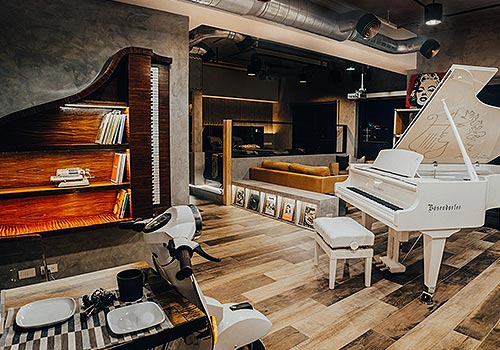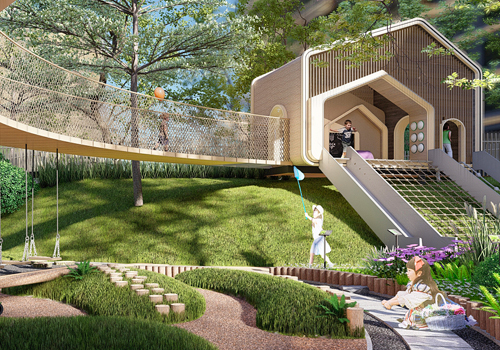2024 | Professional

Triangular Bliss
Entrant Company
YILE DESIGN
Category
Interior Design - Living Spaces
Client's Name
Hong Residence, Kaohsiung
Country / Region
Taiwan
This newly constructed residential community home, located in the center of Kaohsiung City, takes the homeowner's cherished cat as the starting point for its design. The cat, regarded as a beloved and well-cared-for member of the family, is prioritized in the spatial planning. The design considers the cat's habits and interactions with other family members, striving to maximize activity areas and viewing angles. This focus on the cat's happiness sets the foundation for the overall design of the home.
To fulfill the ideal of being able to see and enjoy the cat from every corner of the home, the interior is configured with a 45-degree axis rotation in its spatial layout. In the public areas, numerous 45-degree triangular facades are extended to achieve the widest span of transparent curtains. The triangular divisions create many cleverly designed and interesting nooks, adding to the charm and functionality of the space.
Upon entering the residence, a slanted wall immediately creates an independent cloakroom and storage area. This angled wall extends from the entrance to the rear dining and kitchen area, cleverly forming another triangular space for the kitchen. The kitchen takes advantage of the widest part of the triangular layout, providing enough space for two people to work side by side, allowing the couple to enjoy cooking together. This setup creates an interesting and comfortable environment. Additionally, the kitchen counter and dining table are separated only by a transparent glass partition, ensuring an unobstructed view and linking the kitchen seamlessly with the living and dining areas.
Behind the dining area is an open living room, continuing the design concept of axis rotation and triangular divisions. A triangular slanted wall is placed behind the sofa, creating a dedicated facade for an independent cat room. The transparent and continuous spatial boundaries, combined with the playful movements of the cat inside the cat room, establish a constantly changing visual focal point within the public area. This creates the sweetest and most delightful viewing experience.
Credits

Entrant Company
Shanghai CDT Space Design and Construction Co., Ltd.
Category
Interior Design - Restaurants & Bars


Entrant Company
Bambino Design Ltd.
Category
Interior Design - Residential


Entrant Company
Shanghai PTArchitects
Category
Architectural Design - Public Spaces


Entrant Company
Guangdong Hesheng Dongyu Real Estate Co., Ltd.
Category
Landscape Design - Residential Landscape










