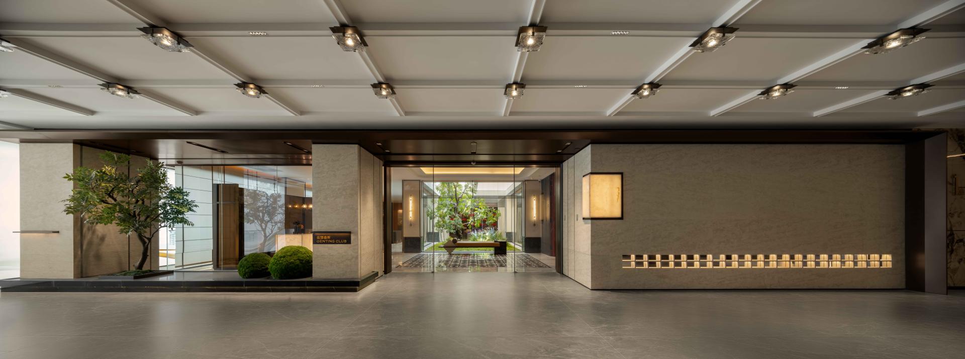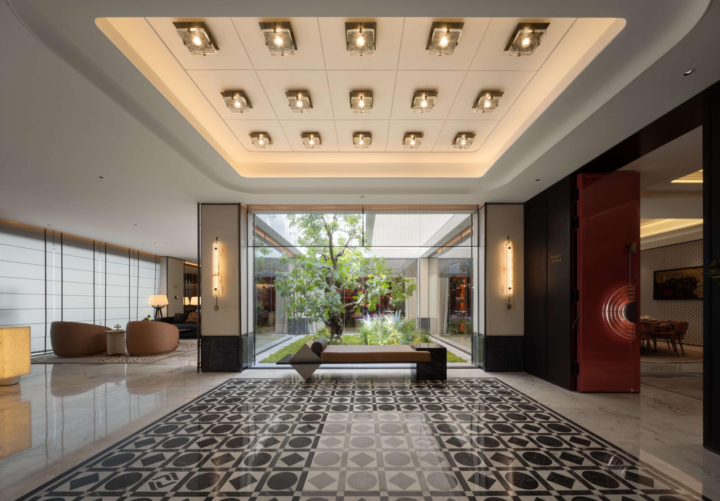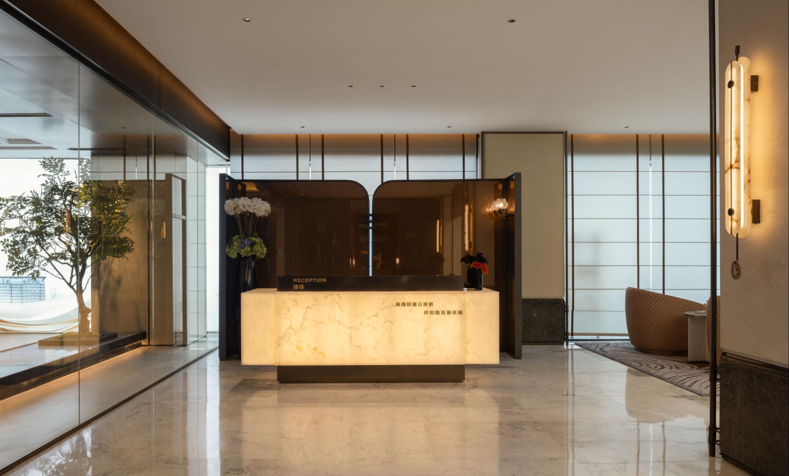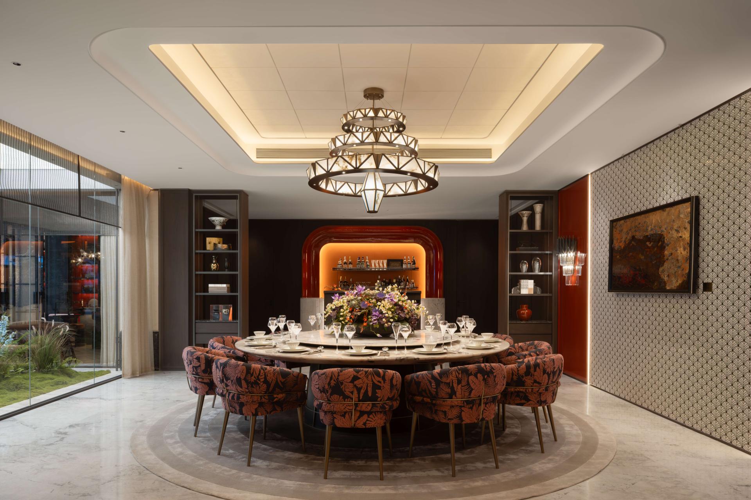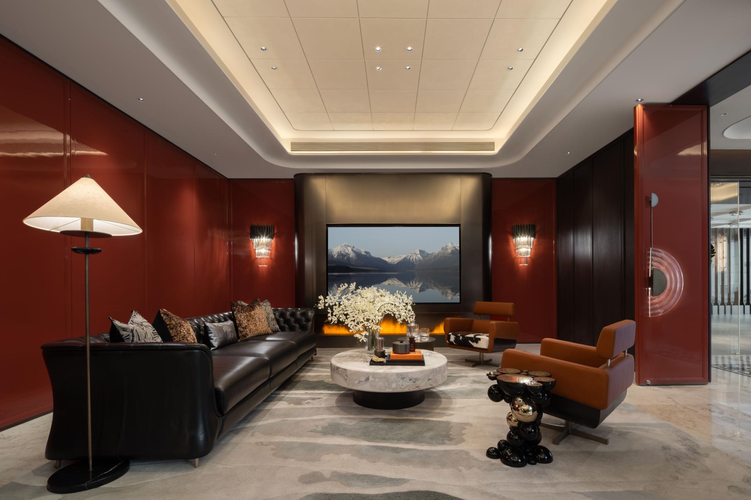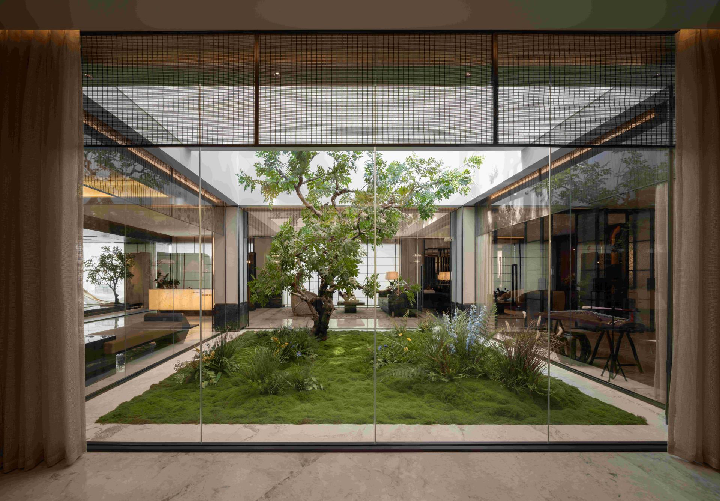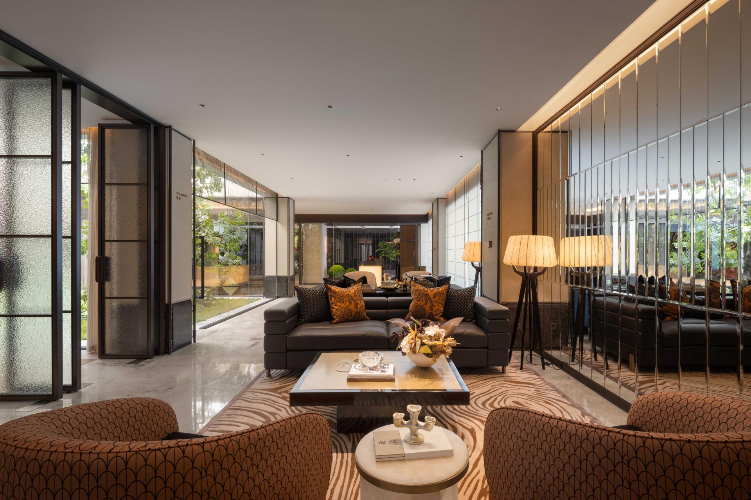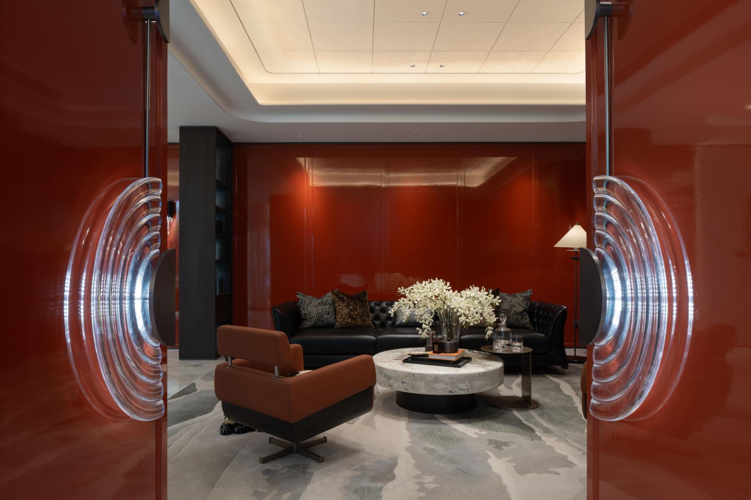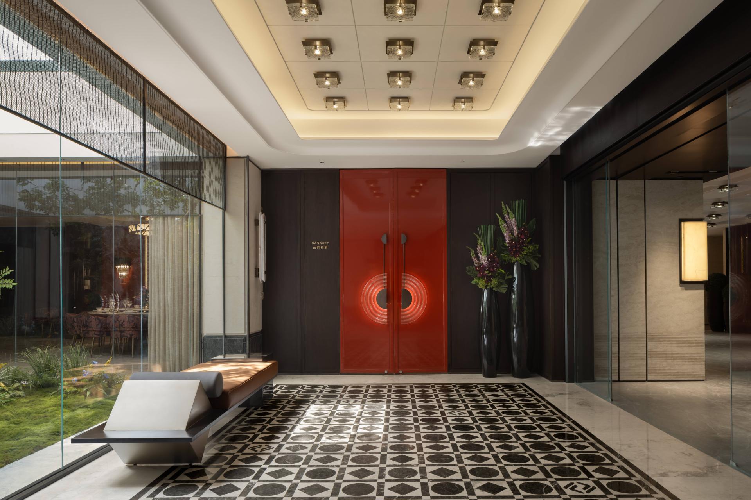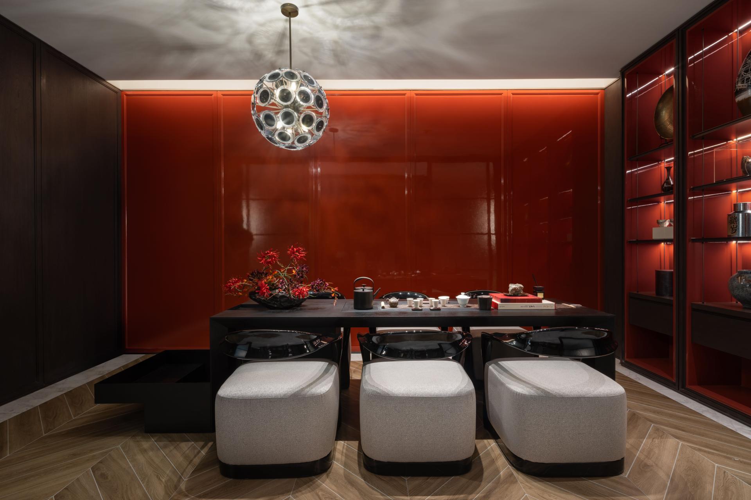2024 | Professional

Jinan Genting Club
Entrant Company
SWS Group
Category
Interior Design - Recreation Spaces
Client's Name
Shandong Zhonghengxin Holdings Co., Ltd
Country / Region
China
The project is aimed at high-end clientele, based on the residential environment trends of modern luxury homes, presenting a private reception lounge that combines a sense of uniqueness, exclusivity, quality, and luxury. It seamlessly integrates the luxury hotel experience into daily life, meticulously creating an elegant and luxurious artistic realm. The goal is to craft a diverse, sophisticated leisure space for distinguished individuals to host top-tier experiences, including gourmet journeys, private fitness sessions, and deep exchange forums for successful professionals from various fields.
The space includes a foyer, lounge area, two tea rooms, a meeting room, gym, dance or yoga room, dining area, bar, private dining room, and a relaxation area. The design draws inspiration from the Bvlgari Hotel, blending the essence of Greek and Roman classicism, the artistic styles of the Italian Renaissance, and the 19th-century Roman goldsmith school. It is bold, distinctive, noble, and classical.
At the entrance, a sunken courtyard integrates Jinan’s natural landscape, achieving the harmony of "unity between heaven and humanity." The space balances art and nature, using the stillness of plants to express the dynamic nature of time and space. The tea room is situated within the sunken landscape, with transparent façades emphasizing the relationship between interior and exterior, allowing for a seamless flow through the landscape courtyard. The grand entrance lobby on the first floor creates a majestic atmosphere with its high ceilings. The classic Bvlgari patterns on the walls complement the intricate floor mosaics, forming a refined and elegant interaction. The elevator lobby features a gray and beige color palette, with marble and bronze-tone stainless steel elements. Details such as the lighting strips on the elevators and the landscape details as one transitions from the lobby to the elevator hall contribute to the geometric elegance of the space. The reception lounge further showcases the classic black and orange color scheme, with the walls continuing the Bvlgari glass motif from the lobby, complemented by marble panels that elevate the space with a noble atmosphere.
Credits

Entrant Company
Hung Tien Creative Co., Ltd.
Category
Product Design - Educational Tools / Teaching Aids / Learning Devices


Entrant Company
Hongqi (Dalian) Intelligent Technology Co., Ltd.
Category
Product Design - Energy Products & Devices


Entrant Company
Delve
Category
Product Design - Medical Devices


Entrant Company
ChiHe Branding Consultancy
Category
Conceptual Design - Education

