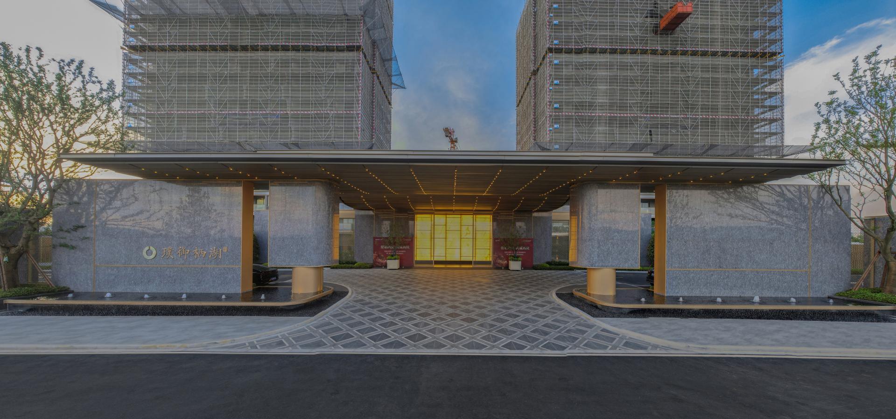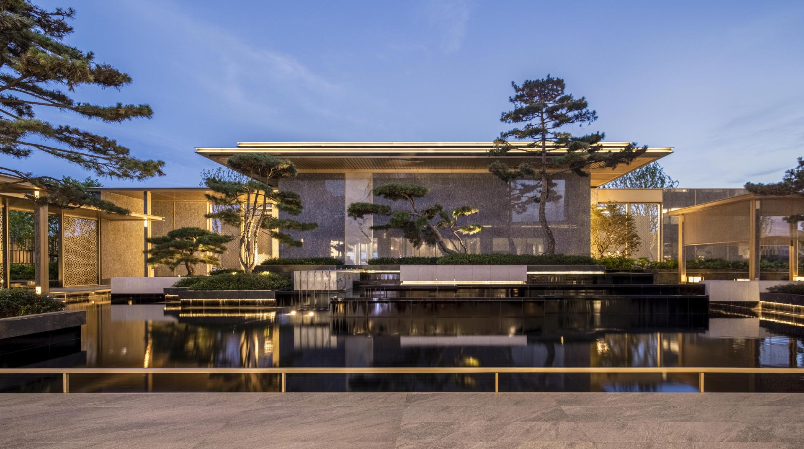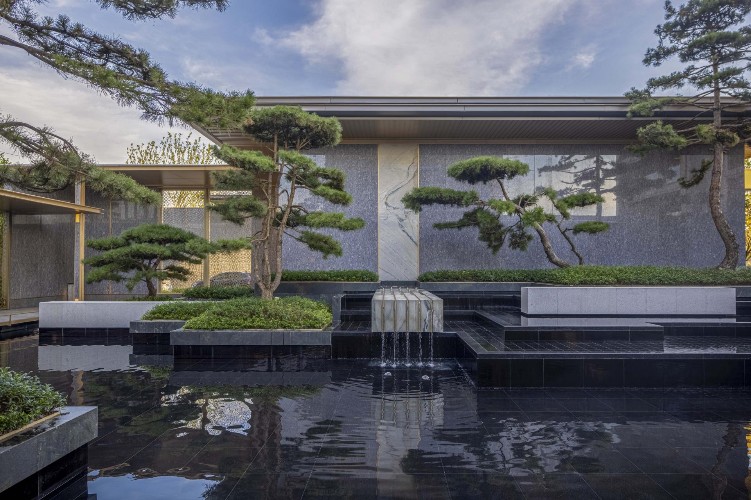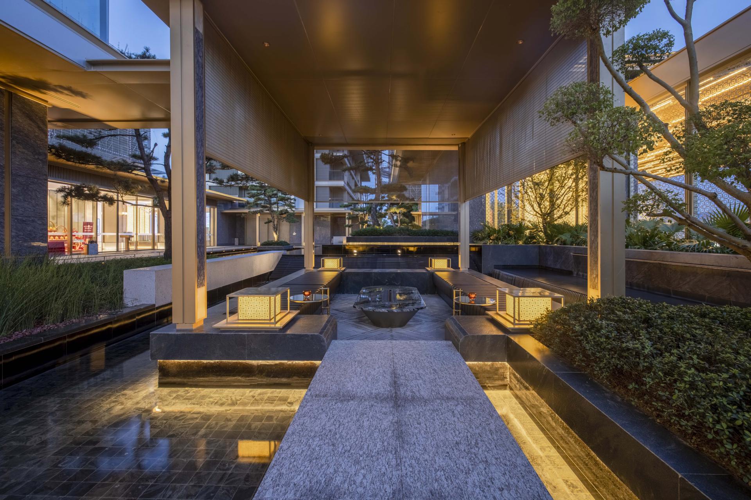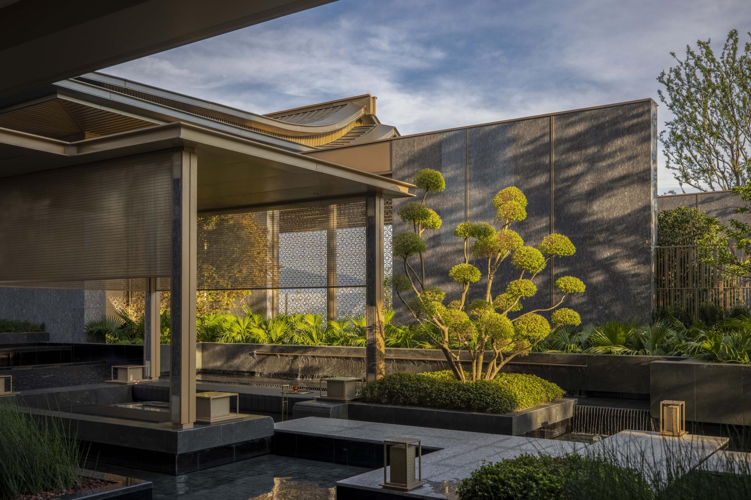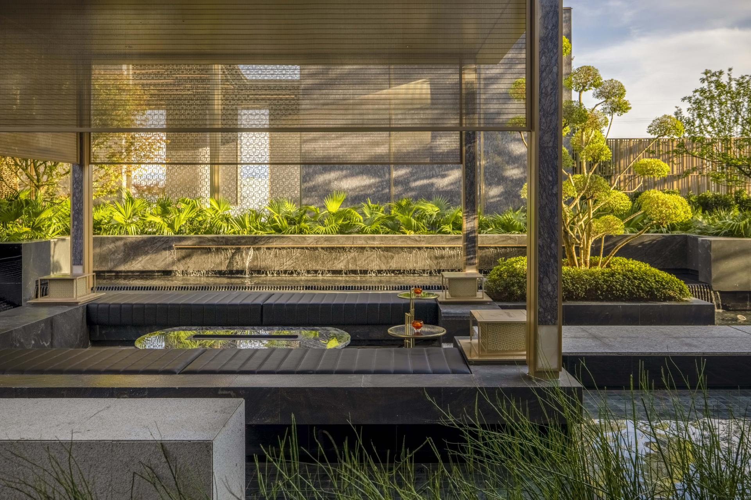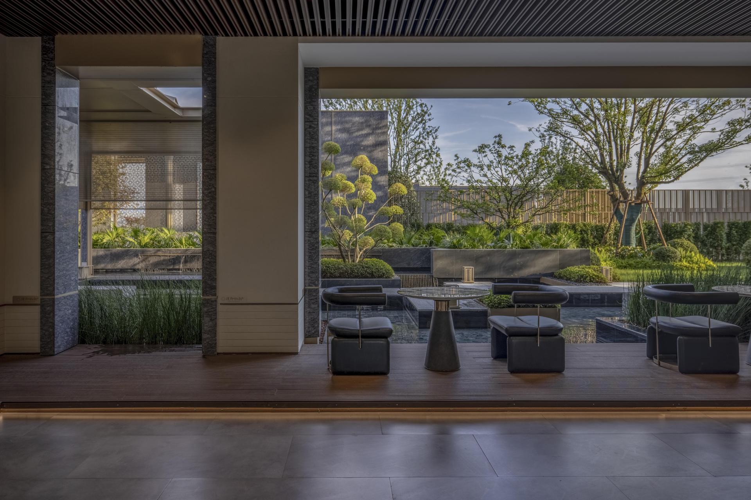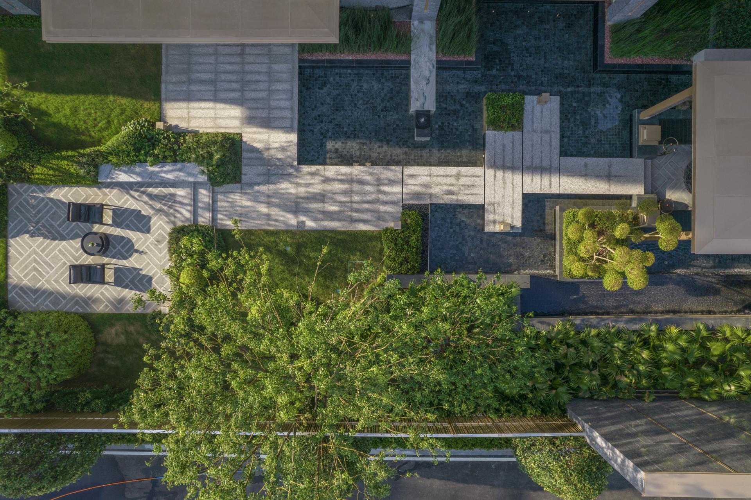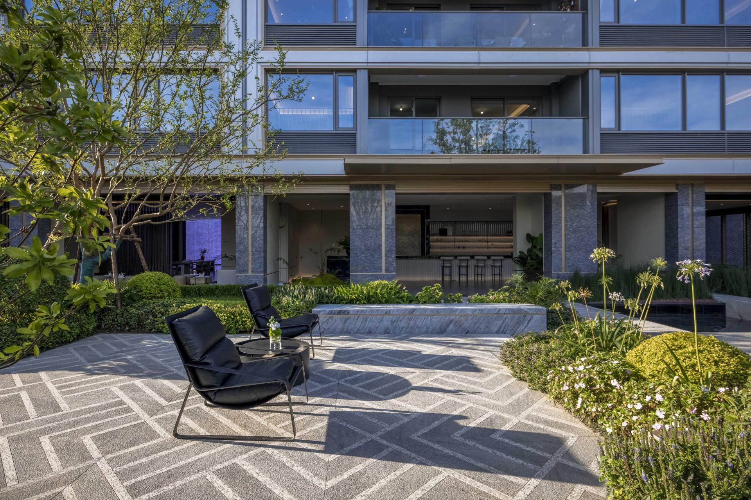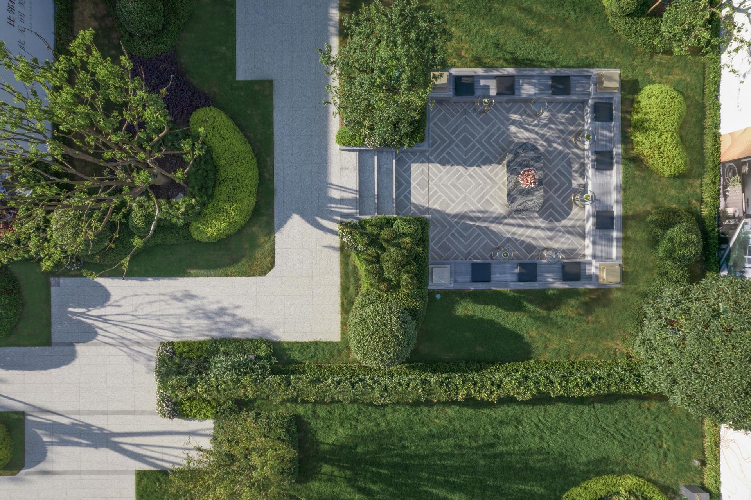2024 | Professional
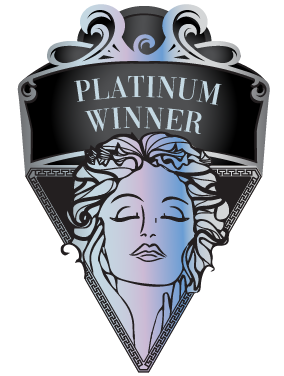
JADE MANSION
Entrant Company
LANSONG DESIGN GROUP
Category
Landscape Design - Residential Landscape
Client's Name
Country / Region
China
This case is located in the core area of Shuangpu Unit in the West Lake District, Hangzhou City, surrounded by rivers on three sides and backed by mountains to the west. It is situated between mountains and rivers, far away from the busy and complex urban area, like a piece of jade hidden in the West Lake District. Landscape design follows the memory of the site, simulating the natural water network to form a criss crossing network of the site, allowing water systems to flow in various forms within the site, achieving spatial integration and interweaving. The demonstration area follows the traditional garden pattern of the East, creating a living scene of "living by the water and returning upstream", presenting a modern vacation aesthetic that flows slowly.
Create a prestigious front court ceremony and homecoming system with a hotel style entrance, reception hall, and wind and rain corridor. The Central Water Garden uses a linear design language to construct an oasis island, selecting six landscape pine trees and pairing them with terraced water features to create a flowing landscape interface. The reception garden is interconnected with the Central Water Garden, and the water system extends to surround the sunken booth. Metal elements are interspersed and overlapped to create an ideal habitat. The sunken booth enclosed by the flower border creates an immersive experience of natural reception under the forest, seamlessly blending indoor and outdoor spaces, shaping a modern, natural lifestyle from the inside out.
Credits
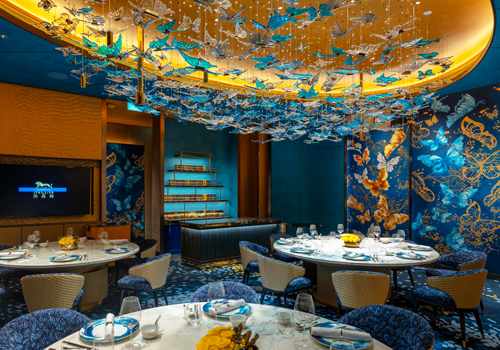
Entrant Company
MGM Grand Paradise
Category
Interior Design - Restaurants & Bars

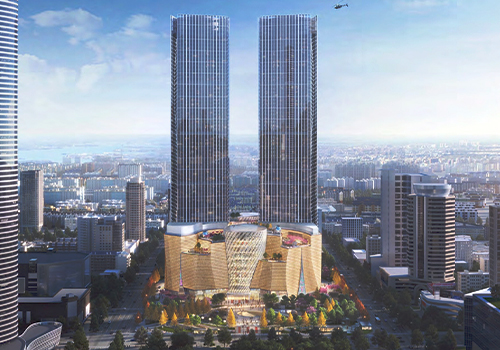
Entrant Company
LMCA Design - Li Min Ching Architecture Design, D.P.C.
Category
Architectural Design - Conceptual

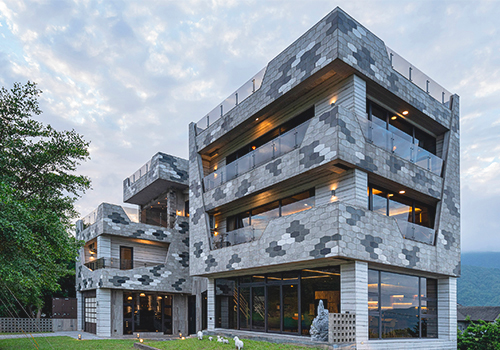
Entrant Company
W. J. Design Ltd.
Category
Architectural Design - Residential


Entrant Company
Shenzhen Aart Co.,Ltd
Category
Architectural Design - Public Art & Public Art Installation

