2024 | Professional
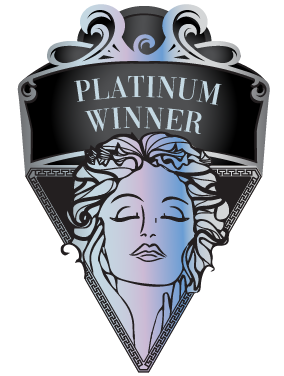
ZHAOSHANG XU Residential Community
Entrant Company
Xuzhou Huaihai Financial Investment Development Co., Ltd.
Category
Architectural Design - Residential
Client's Name
Country / Region
China
ZHAOSHANG XU Residential Community, located in the administrative hub, features unique large flat designs and excellent scenic resources of the Dalong Lake. It is recognized by owners and planning sectors for its project value enhancement, community ambiance creation, and scenic resource utilization. It is also a representative IP project of Xuzhou with its modern minimalist aesthetics and high-quality building materials.
This project faces the Dalong Lake to maximize the viewing range. It highlights the transparency and openness of the interior space and the dimensions of the central garden, interpreting the design concept of the exterior natural landscape and interior artificial landscape. It applies a spatial layout of Central Axis, Double Gardens, combined with a well-designed sunken courtyard and pedestrian-vehicle separation system, creating a low-profile yet luxurious living environment.
This project pursues a facade design philosophy emphasizing lines, surfaces, and volumes. It makes the buildings dynamic and rhythmic by redefining the aesthetics of curves and utilizing sleek lines and curved sections. The exterior takes champagne gold panels and off-white lines as main tones, accompanied by natural elements of the Dalong Lake. C-shaped metal outer frames outline the elegant contour of the buildings, with a floating metal roof, adding a sense of luxury.
The community gate integrates the aesthetics of China's Han culture with a concave entry space, a symmetrical design, and a 50-meter-length arc-shaped starry ceiling, enhancing the ritual of returning home, showcasing an elegant aesthetic, and matching the configuration of luxury residences. The club inherits the classic architectural style of the palace in the Han Dynasty, with the facade extracting the texture of ancient bamboo slips to form a distinctive look. The focal point of the second floor is decorated with a classic traditional Han Dynasty jade motif, making it a memorable point full of cultural characteristics.
The underground club is integrated with the community lobby, featuring multiple functional zones like a swimming pool, book bar, private reception, etc. It guides owners to their homes through a triple-entrance courtyard using a full-scale real-scene landscape design. It brings owners different scenery at every step and improves living comfort and quality.
Credits
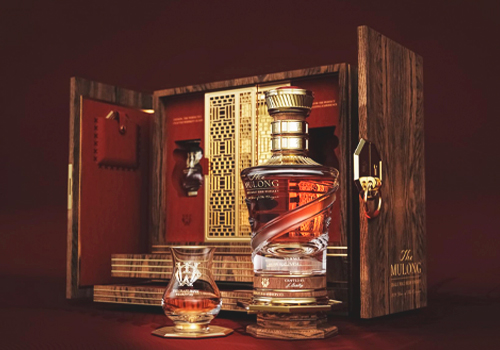
Entrant Company
The Craft Irish Whiskey Co.
Category
Packaging Design - Luxury

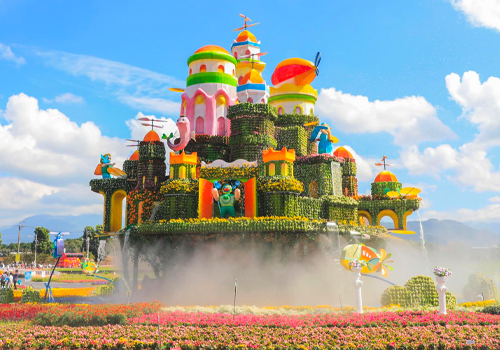
Entrant Company
Haoyi Co., Ltd.
Category
Conceptual Design - Exhibition & Events

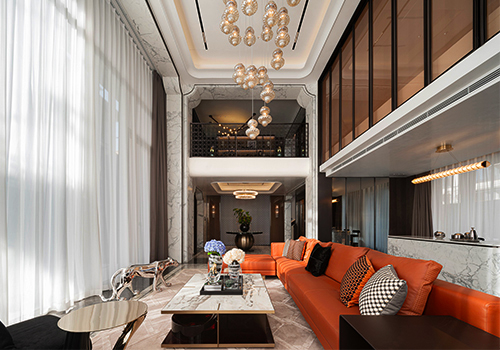
Entrant Company
SRD DESIGN
Category
Interior Design - Commercial

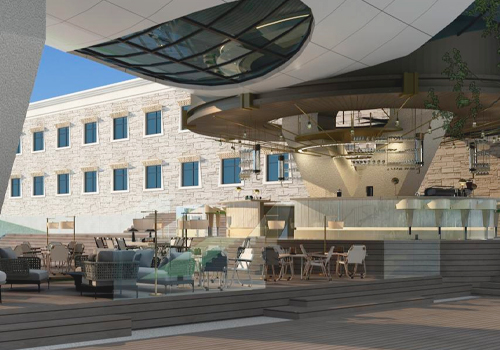
Entrant Company
Lu Zhong Architectural Design Studio
Category
Architectural Design - Other Architectural Design







