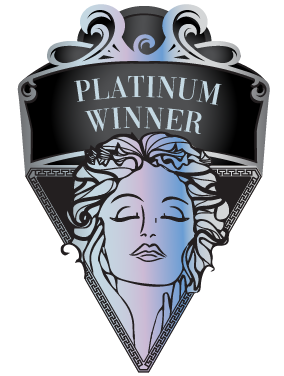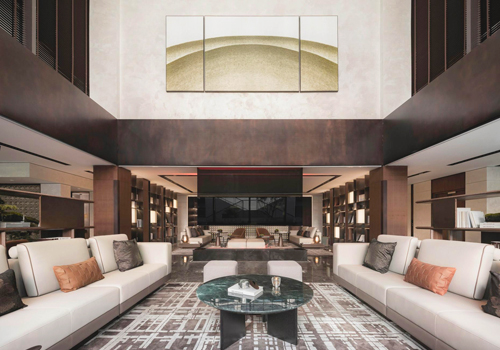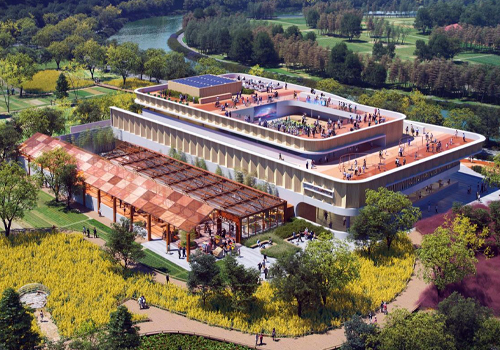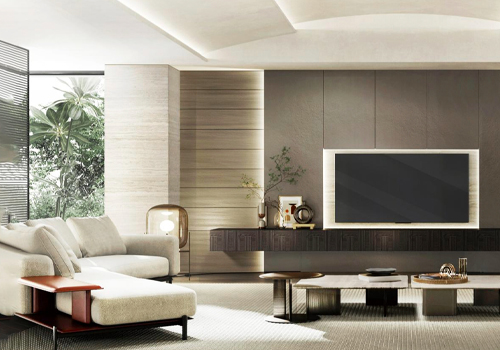2024 | Professional

Din Tai Fung
Entrant Company
Reveal Design Group
Category
Lighting Design - Restaurants (Interior Lighting)
Client's Name
Din Tai Fung
Country / Region
New York City’s first Din Tai Fung is a 25,000 ft2 subterranean dining space that fuses traditional Chinese architecture with a modern aesthetic. Guests descend from street level to an underground corridor, through an artistic, glowing bamboo forest with selected stalks sparkling from within with integrated LED fixtures. Camouflaged LED track heads and linear LED fixtures provide the practical accent illumination required in the vast space. This allows the clouds of decorative fixtures floating through all dining rooms to function primarily as spatial jewelry. A comprehensive dimming control system balances the lighting illumination levels throughout the day. Siheyuan is the primary inspiration for interior design. Drawing on this traditional Chinese courtyard house style with an open yard surrounded by single-story rooms, Din Tai Fung’s dining rooms are identified by distinctive color palettes that required specific lighting considerations. From the entry point, guests can see the whole vista: plum tones in South dining, the dramatic ceiling and featured expo kitchen in Central dining, and jade tones the North dining.
Credits

Entrant Company
PREMIER JADE DESIGN
Category
Interior Design - Commercial


Entrant Company
T.E.N
Category
Architectural Design - Commercial Building


Entrant Company
TECNO MOBILE LIMITED
Category
Product Design - Computer & Information Technology


Entrant Company
OPLONI
Category
Interior Design - Living Spaces




