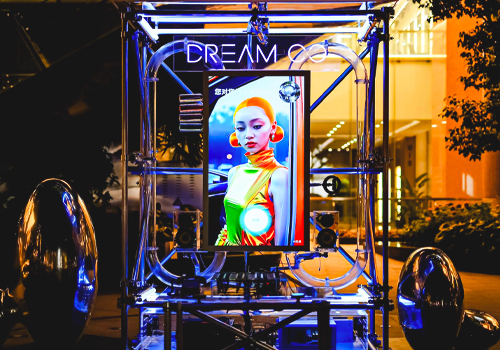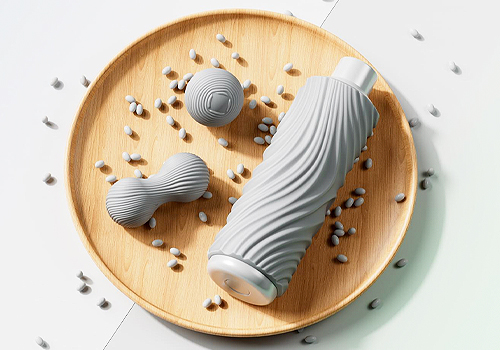2024 | Professional

THE SPIRE
Entrant Company
HZS Design Holding Company Limited
Category
Architectural Design - Public Spaces
Client's Name
YUEXIU PROPERTY & GUANGZHOU METRO PROPERTIES
Country / Region
China
In traditional Chinese culture, etiquette is regarded as the cornerstone of social life, and the design of the community entrance often bears the important symbol of the order of the gate and courtyard, reflecting the foundation of a family. At the architectural level, this concept is transformed into the homecoming movement line and etiquette aesthetics of one gate, one courtyard and one hall, embodying the sequence and dignity of the living space.
The entrance design integrates the functions of welcoming guests and the clubhouse, creating an artistic space as the first etiquette space for residents to return home. The design adopts gold wire elements to create a champagne-colored cantilevered cornice, creating a hotel-style homecoming lobby experience.
The space structure is clear and beautiful, composed of simple lines. In terms of material selection, light-colored stones and neutral colors are mainly used. The colors are elegant and bright, presenting the freedom and nature of modern aesthetics and the aesthetic artistic conception of "conceiving the idea first".
Through the elaborately decorated void deck, combined with the ingenious use of light and shadow, the project has created a hidden exclusive passage for the clubhouse. The private clubhouse connected by this passage is equipped with fitness-themed functional spaces such as a constant temperature swimming pool, gym, squash room, basketball room, and yoga room. Through a comfortable front hall and an exquisite sunken courtyard, it provides residents with an environment where they can tour, taste, study carefully and relax both physically and mentally.
The design concept is "Flying Cloudy Silks". Comes from the light texture of silk threads and the flowing form of clouds. In the design, through the organic combination of the diagonal rib support structure and the facade form, an elegant and stretched architectural form is shaped. The building appearance widely uses arc and curved surface designs, combining hardness with softness, being grand and stretched, and full of a sense of the future. Glass, aluminum plates, stone, metal lines and other materials are carefully polished and integrated to show a warm, smooth and tense texture, presenting a magnificent and collected quality sense.
Credits

Entrant Company
VAVE GmbH, VAVE (Shanghai) Creative Design Co., Ltd.
Category
Interior Design - Installation


Entrant Company
Shenzhen Petsuper Smart Technology Co., Ltd.
Category
Product Design - Animals & Pets (NEW)


Entrant Company
Yage (Shanghai) Industrial Co., Ltd.
Category
Product Design - Sports Equipments


Entrant Company
H.W.design
Category
Interior Design - Other Interior Design










