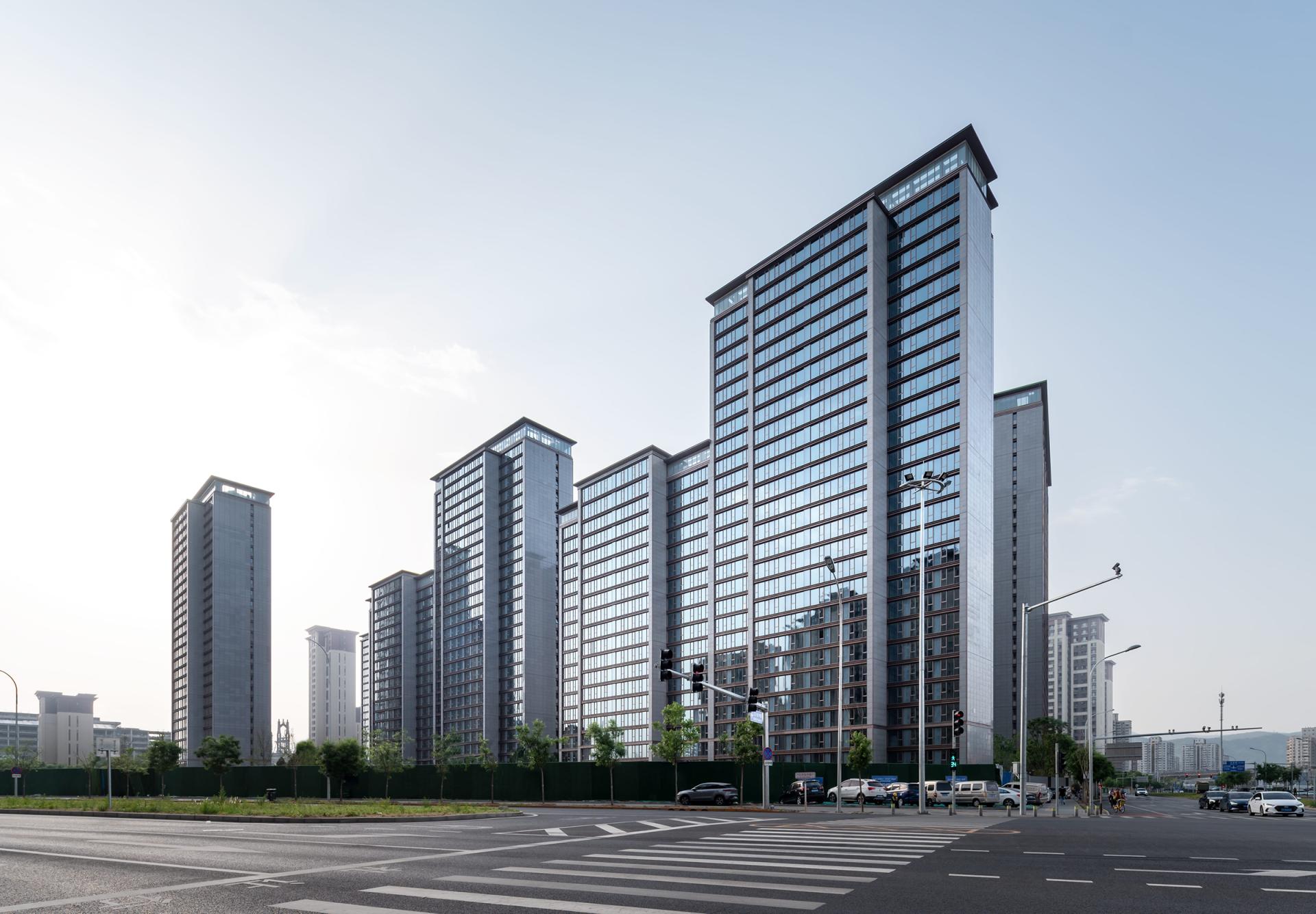2024 | Professional

LACITE GENIUS
Entrant Company
TIANHUA
Category
Architectural Design - Residential
Client's Name
Beijing Zhonghai Xincheng Real Estate Co., Ltd
Country / Region
China
The project is located in the east of Shougang Park, Shijingshan, Beijing, covering an area of about 53,000 square meters, with an above-ground residential construction area of about 148,000 square meters, planning and layout: The overall layout of the project is a central park-like layout, with 10 high-rise buildings scattered along the perimeter, and a large-scale garden of 120x300m in the middle. This case adheres to the world's top contemporary aesthetic concept and pursues the texture and beauty of international mansions. Inheriting the charm of oriental architecture, combined with modernist abstract aesthetics and material craftsmanship, it presents an international streamlined facade effect. Design elements: the overall pursuit of the pure geometric philosophy of lines, planes, and volumes, emphasizing the depiction and carving of details. The horizontally extended roof, vertical and straight gables, horizontal and stretched floor-to-ceiling windows, delicate horizontal interstory lines, and delicate metal details outline the overall facade of modern elegance. Material application: The building facade material is composed of blue-eyed stone, champagne gold aluminum plate, gray aluminum plate and low-e glass window, and the overall low saturation color tone makes the overall temperament of the building more dignified and stable. The blue-eyed stone of the gable is outlined with champagne gold metal lines, and the horizontal interstory feet are made of gray and champagne gold aluminum plates, the contrast of different materials and textures not only enhances the level of detail of the facade, but also reflects the noble quality of details. The horizontally extended roof is edged with delicate line footing, and the warm ceiling below increases the quality of the building, and the vertical blue-gray gable is outlined with metal wire footing at the junction with the roof to reflect the Seiko details. The facade structure is simple, with horizontal lines as the main body, supplemented by a large glass surface effect, and the overall horizontal trend is clearer, and it is also an echo of the large width design of the house.
Credits
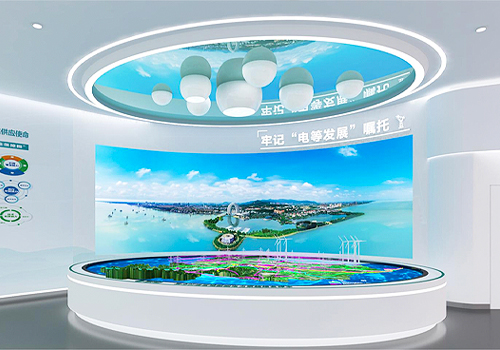
Entrant Company
Yingda Media Investment Group, LTD.
Category
Interior Design - Showroom / Exhibit

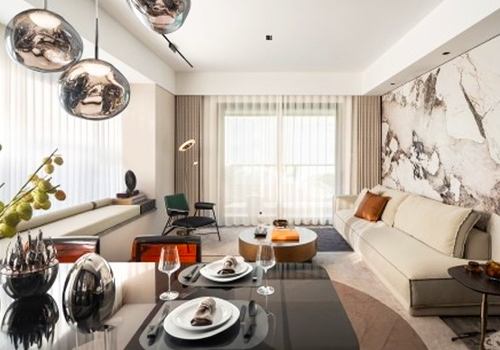
Entrant Company
ONE HOUSE DESIGN
Category
Interior Design - Residential

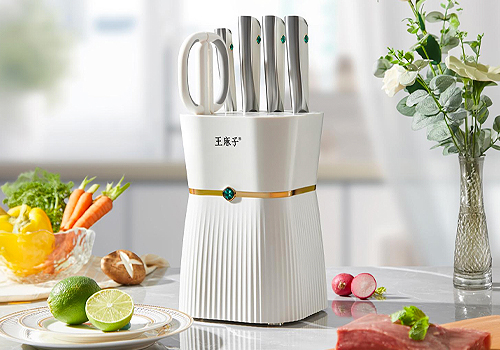
Entrant Company
Beijing Wangmazi Technology Co., Ltd.
Category
Product Design - Kitchen Accessories / Appliances

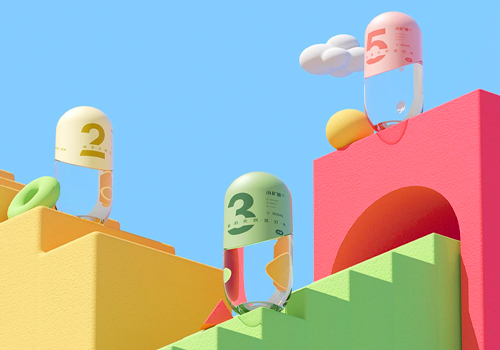
Entrant Company
Shaanxi Wu Fei Wu Creative Culture Co., Ltd.
Category
Packaging Design - Non-Alcoholic Beverages

