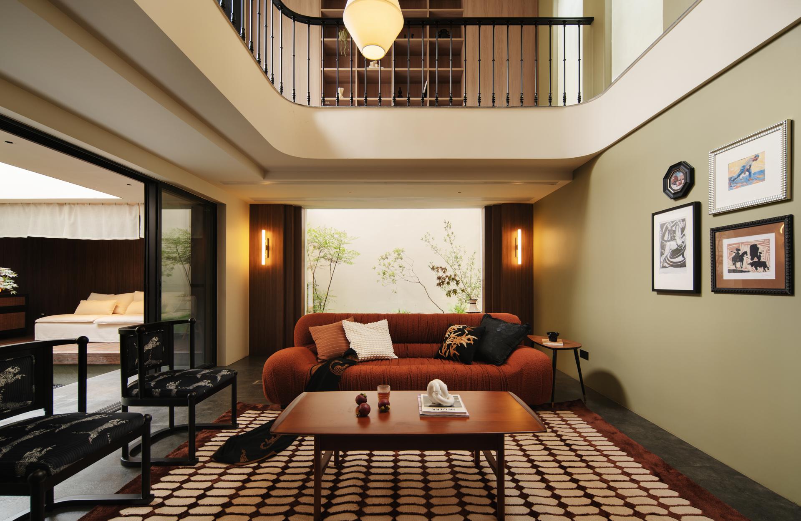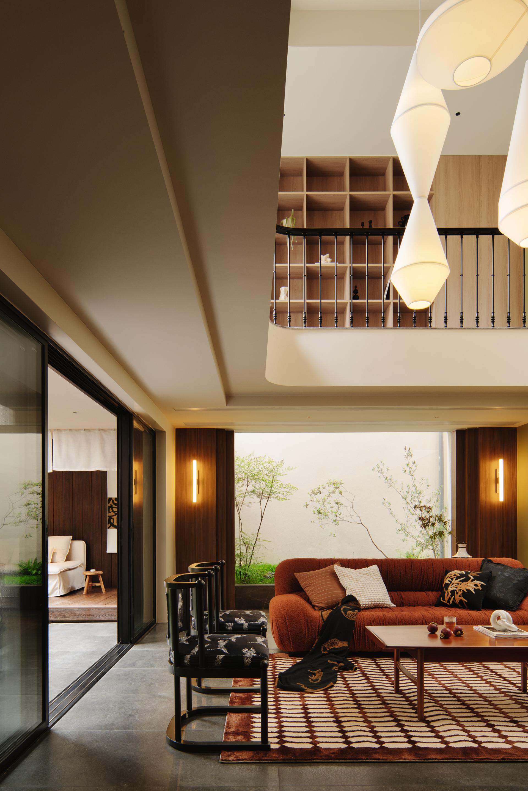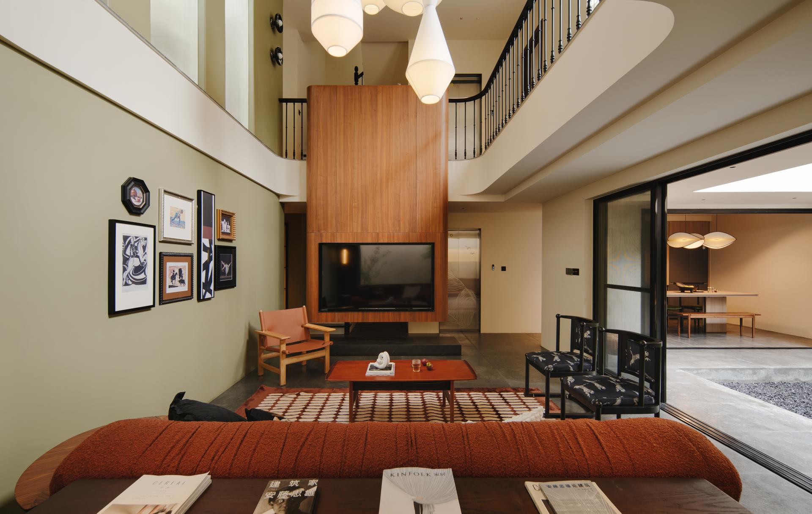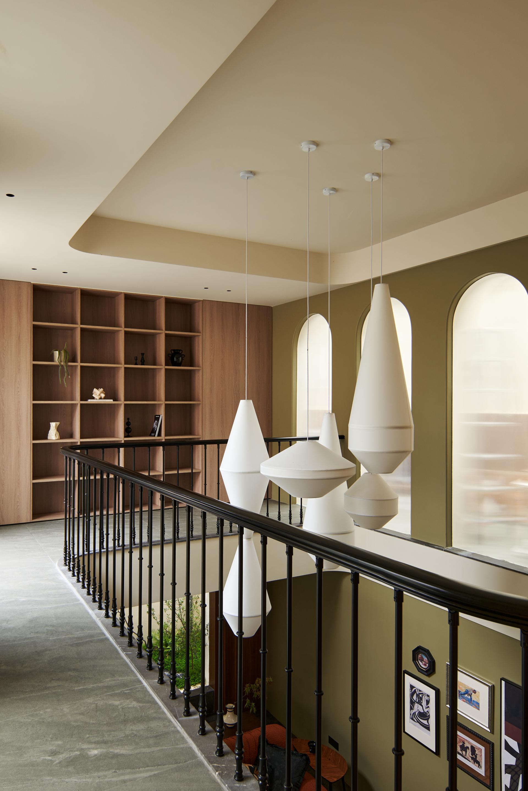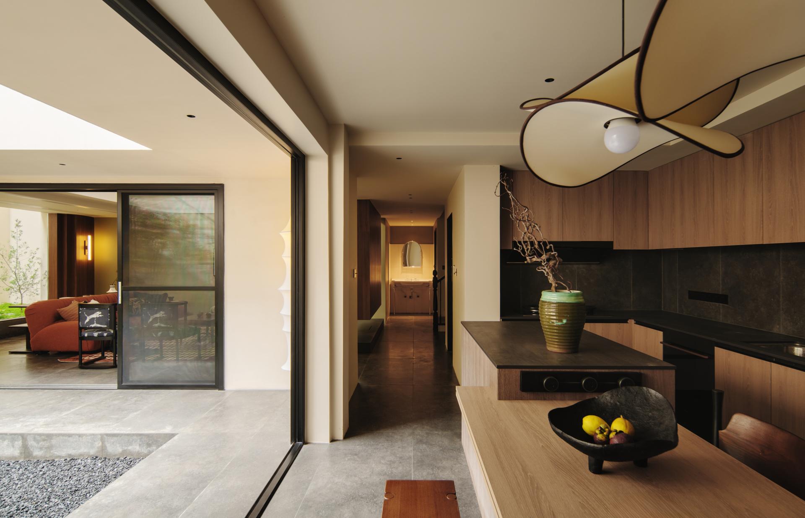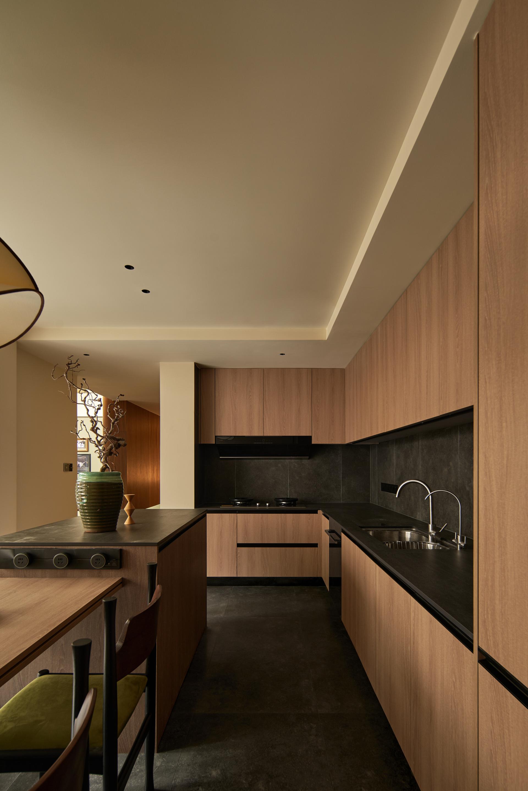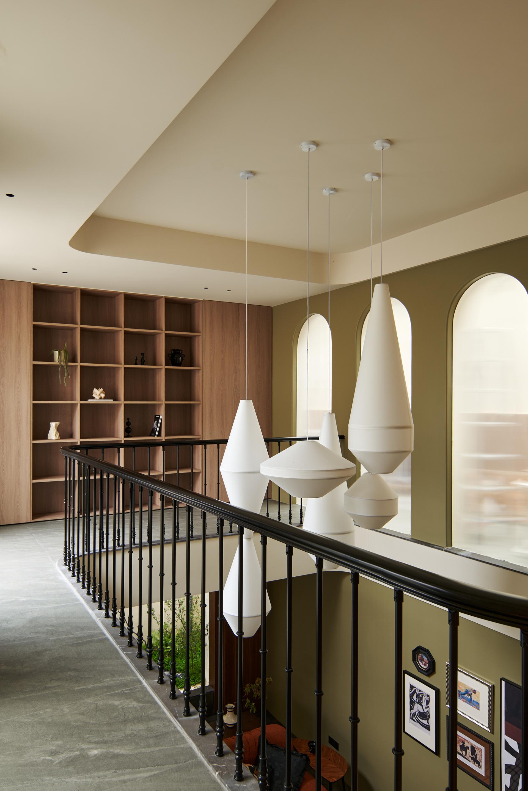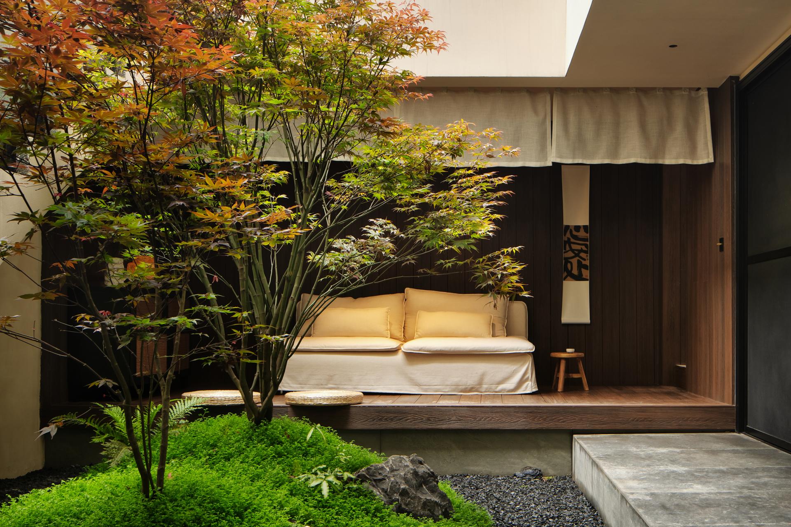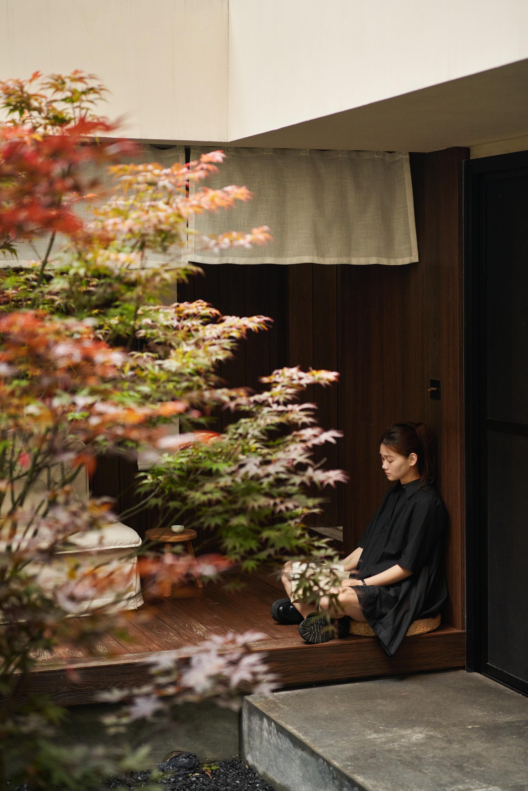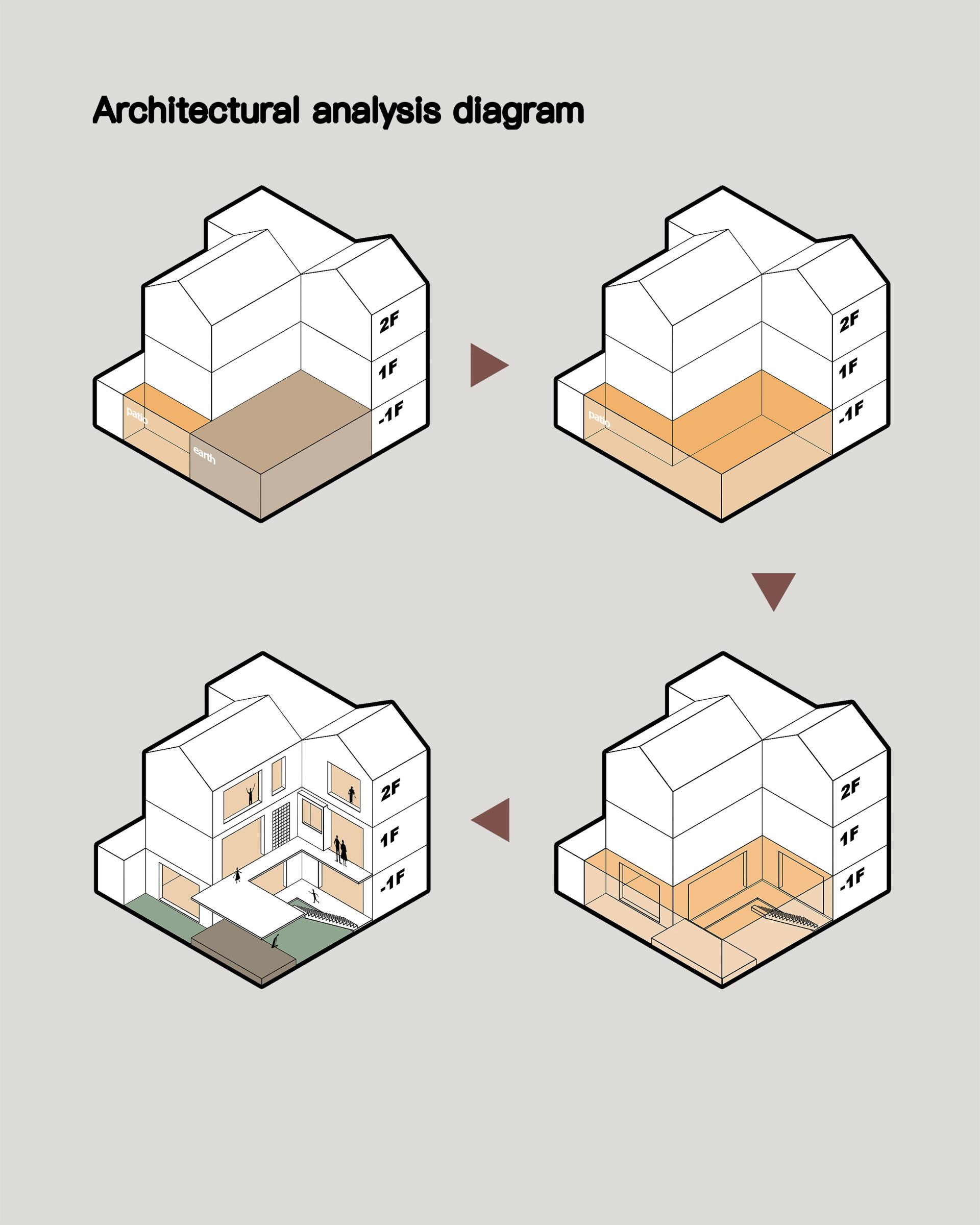2024 | Professional

Dark Basement to Soul Sanctuary
Entrant Company
哈里设计
Category
Interior Design - Residential
Client's Name
Country / Region
China
This three-story villa features two floors above ground and one underground. The basement, with a solitary light well and T-shaped layout, leaves distant areas in near darkness. Flanked by retaining walls, it exudes a musty odor and sees a plunge in utilization value. The second floor, though not overly spacious, is riddled with doors and windows, presenting a messy appearance. The kitchen, tiny and adjacent to the stairs, poses a challenge.We excavate the entrance garden to amplify basement lighting and open windows and doors for ventilation. The living room, dining room, and kitchen find their place in the basement. The first-floor garden nestles in the underground patio, facing these rooms and giving birth to an outdoor tea room.With the living and dining areas in the basement, the first floor is transformed into a double-height entrance foyer. In the outdoor space, a corridor is created and an independent balcony is added to a secondary bedroom.
This time, our renovation zeroes in on the basement transformation and enhancing family interaction. By excavating the entrance garden, we boost basement lighting. Opening windows and doors enhances ventilation. Adding an outdoor staircase ushers in diverse circulation routes and heightens interactivity.
Credits
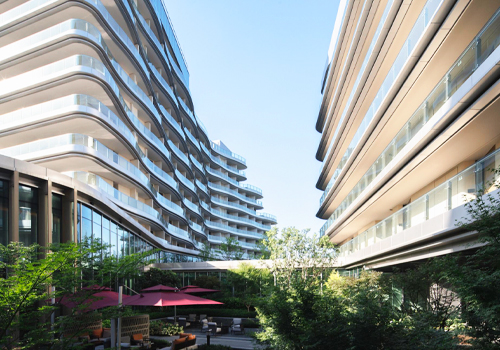
Entrant Company
Aedas
Category
Architectural Design - Hotels & Resorts

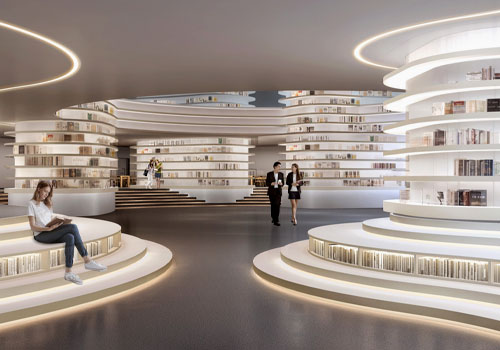
Entrant Company
Suzhou Gold Mantis Construction Decoration Co.,Ltd
Category
Interior Design - Civic / Public

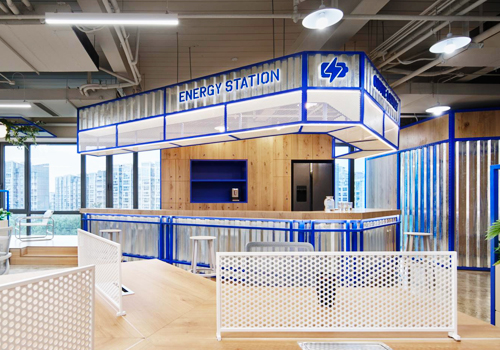
Entrant Company
Encore Architecture
Category
Interior Design - Office


Entrant Company
Chengdu Times Fashion Art Design Co., Ltd
Category
Packaging Design - Wine, Beer & Liquor

