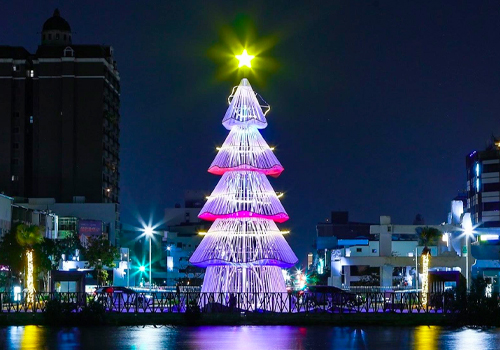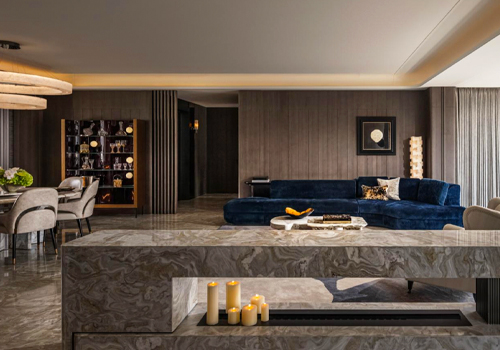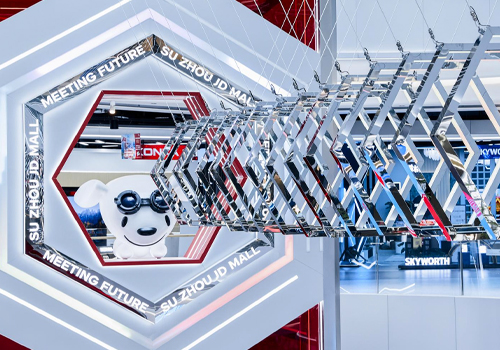2024 | Professional

Renovation of the Cafeteria at Beijing Chest Hospital
Entrant Company
BAZUO Architecture Studio Co., Ltd.
Category
Interior Design - Renovation
Client's Name
Beijing Chest Hospital, Capital Medical University
Country / Region
Beijing Chest Hospital, affiliated with Capital Medical University, was established in 1955 and originally known as the "Central Tuberculosis Research Institute." The cafeteria, a single-story wooden truss structure with a sloped roof built 40 years ago, has become a neglected and isolated area, now surrounded by newer buildings due to years of hospital renovations and expansions. Long-term neglect has rendered the cafeteria dim and uninviting. In 2022, it was finally approved as a renovation project for the hospital's dilapidated buildings. The existing ceiling structure was removed to restore the original beauty of the wooden trusses, maximizing the additional space they provide. This enhancement significantly increased the dining area's seating capacity from over 100 to 320, greatly improving the area's efficiency and encouraging the public to embrace and utilize the newly renovated space. To enhance the lighting conditions in the dining area, the automatic skylights was installed at the top of the sloped roof, allowing natural light to flood in and activate a space that has long been underutilized. The central area on the second floor features a deliberately designed oval protruding space, aimed at creating a visual focal point for the dining hall. Several doctors have expressed interest in holding weddings in this space. The renovation of the cafeteria at Beijing Chest Hospital requires a comprehensive approach that considers structural engineering, environmental optimization, and aesthetic design to enhance both functionality and appeal. The primary focus is to accurately assess the current stability and safety of the original wooden truss structure, including its dimensions and protective measures. This wooden truss, featuring a triangular design, has been meticulously optimized to minimize weight while showcasing exceptional mechanical performance. Additionally, the renovation enhances seating capacity while preserving the structure's historical charm, adding 150 seats on the second floor with discreet steel railings that are nearly invisible from the front. The chandeliers are thoughtfully arranged to align with the seating and wooden trusses, resulting in a harmonious industrial style throughout the space.
Credits

Entrant Company
HMW Design Studio
Category
Conceptual Design - Artificial Intelligence (AI)


Entrant Company
National Yunlin University of Science and Technology
Category
Conceptual Design - Illumination


Entrant Company
UHOUSE DESIGN
Category
Interior Design - Residential


Entrant Company
Beijing Jingdong Century Trading Co., Ltd/ Linso Culture & Technology (Shanghai) Co., Ltd
Category
Architectural Design - Public Art & Public Art Installation










