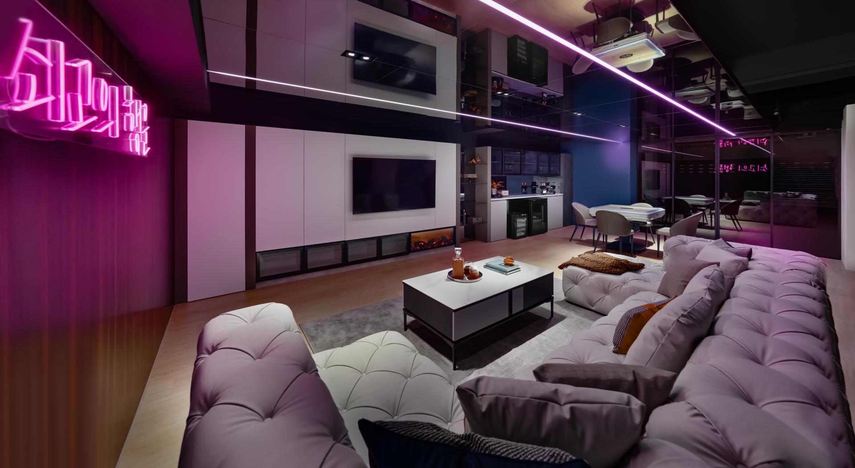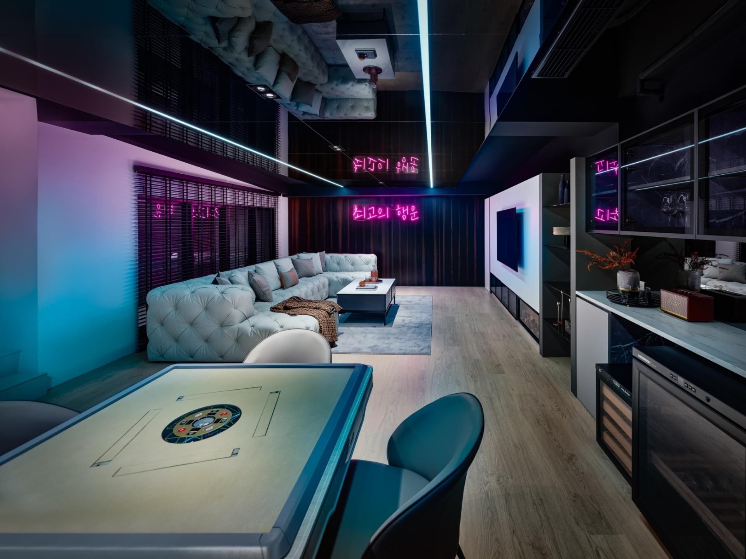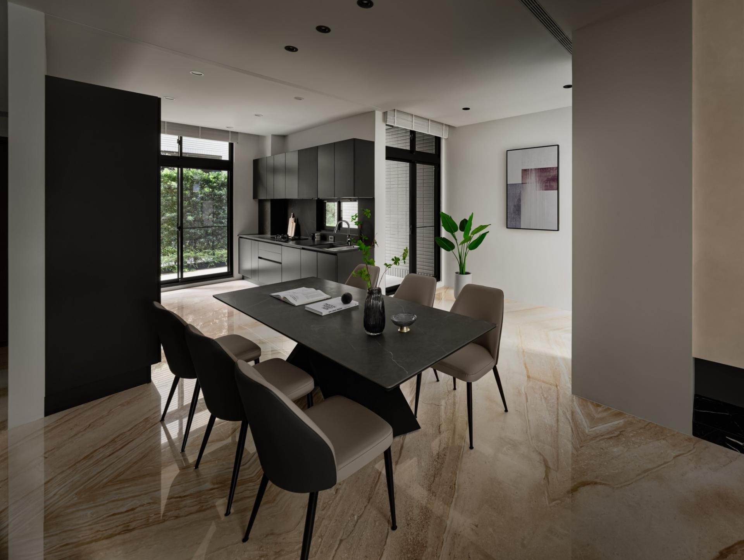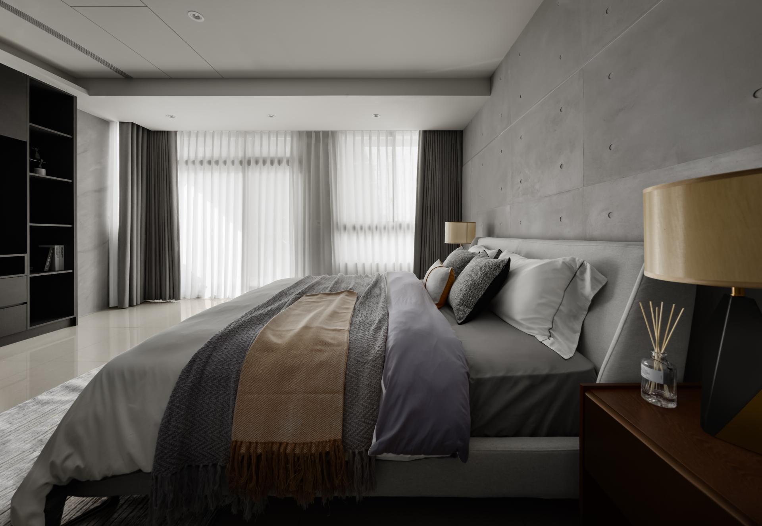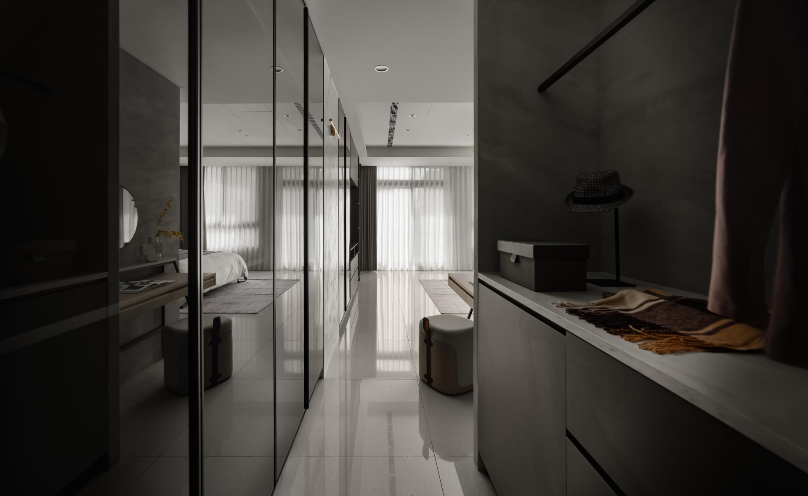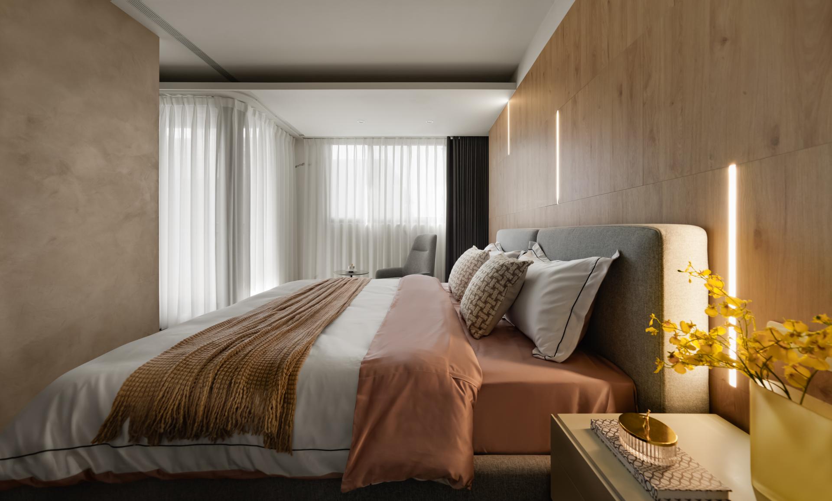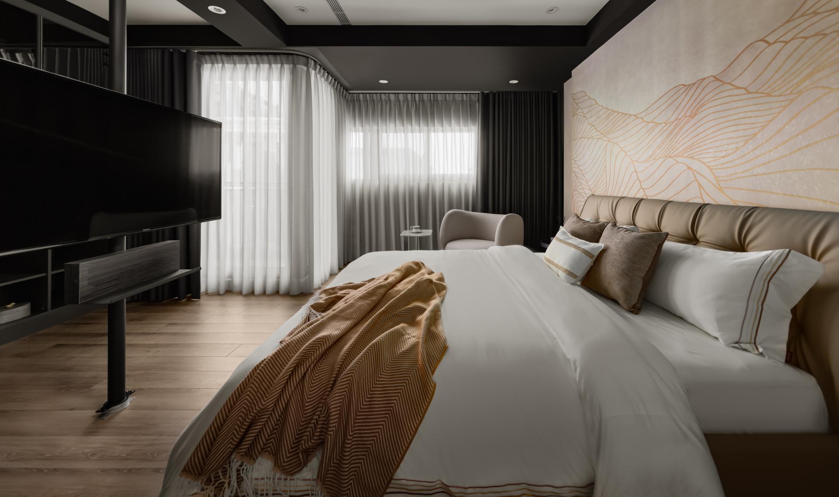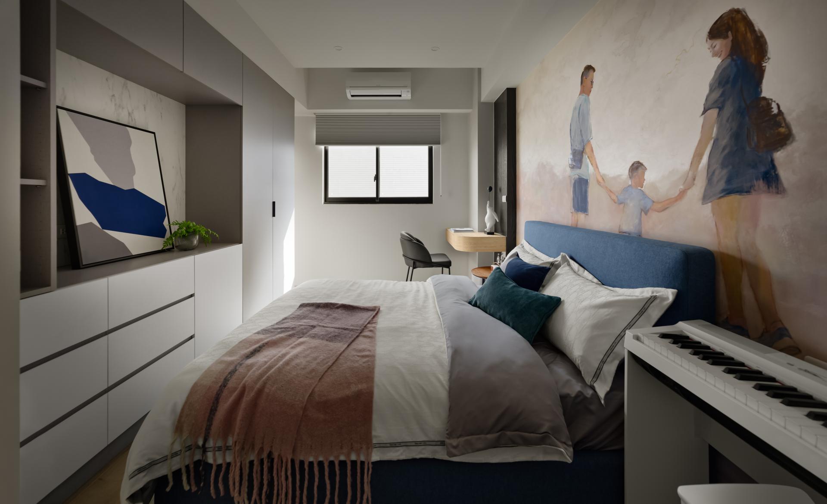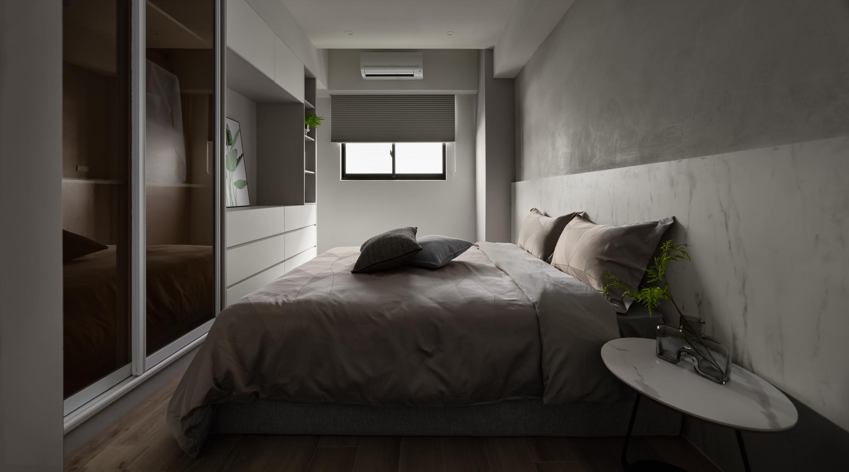2025 | Professional

Greatest Luck
Entrant Company
TL interior design
Category
Interior Design - Residential
Client's Name
Country / Region
Taiwan
The couple lives together with two school-age children. The owner prefers clean and simple modern style, pays attention to life quality of the family, the learning environment of children, and has warm hospitality and cooking habits. As their relatives and friends often come to play at home, the owner hopes that visiting relatives and friends can be treated without interfering with the children's learning environment. The owner's experience in Korea makes him love the unique casual atmosphere of Korean restaurants and pubs. The basement is combined with the garage as a guest house with the atmosphere of a Korean restaurant, which is not only convenient for visitors to come in and out, but also does not disturb the living and learning space of children. The first floor is a public area, with a fully open kitchen space, white ceiling, milk tea color wall, marble floor tiles of the same color, and supplemented by simple and crisp lines, muted soft decoration, sufficient lighting, situational light source and outdoor window scenery, showing a simple atmosphere and warmth. On the second and third floors, the room types present different degrees of modern style, and the bedroom walls designed in accordance with the children's personality are unique and meaningful. This case uses low formaldehyde environmental protection art paint, stone, wood building materials, glass and other environmental protection materials to reduce excessive decoration, with simple modern style as the main body.
In this case, the basement combined with the home style where guests often have parties and the preference for Korean restaurant culture, and the designer also integrated the garage with hostel to facilitate personnel access. In addition, the hostel reflects the attitude of Korean restaurant, combined with electric mahjong table, KTV club, wine refrigerator, smart lighting, etc., to create a diversified entertainment space. The mirror ceiling opens a visual sense, the neon lights of the store's signboard concept on the wall, and the owner's life belief of "the greatest luck" are hung, and the life concept is changed into a blessing for every family and friend.
Credits
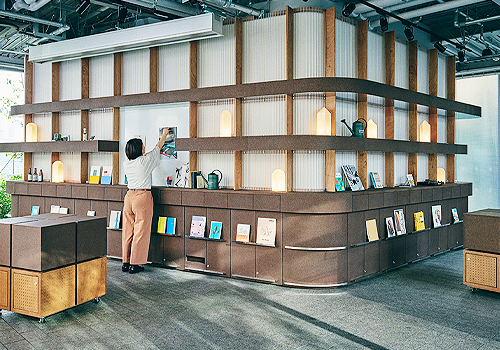
Entrant Company
KOKUYO Co.,Ltd.
Category
Interior Design - Civic / Public


Entrant Company
VILLIS
Category
Product Design - Music, Audio & Sound


Entrant Company
Zhejiang Chaoxi Operation Management Co., Ltd.
Category
Fashion Design - Scarves, Ties, Hats, Gloves

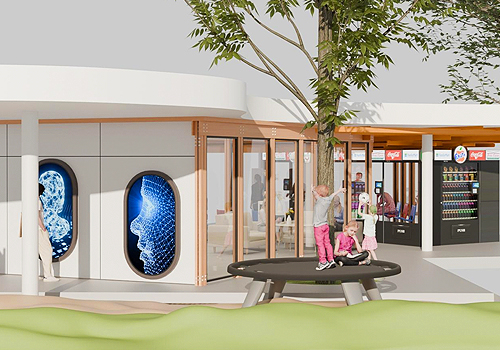
Entrant Company
NaaJa Art Studio, IN Design Ltd. Co.,/Nana Bao/ Chao Feng
Category
Architectural Design - Cultural

