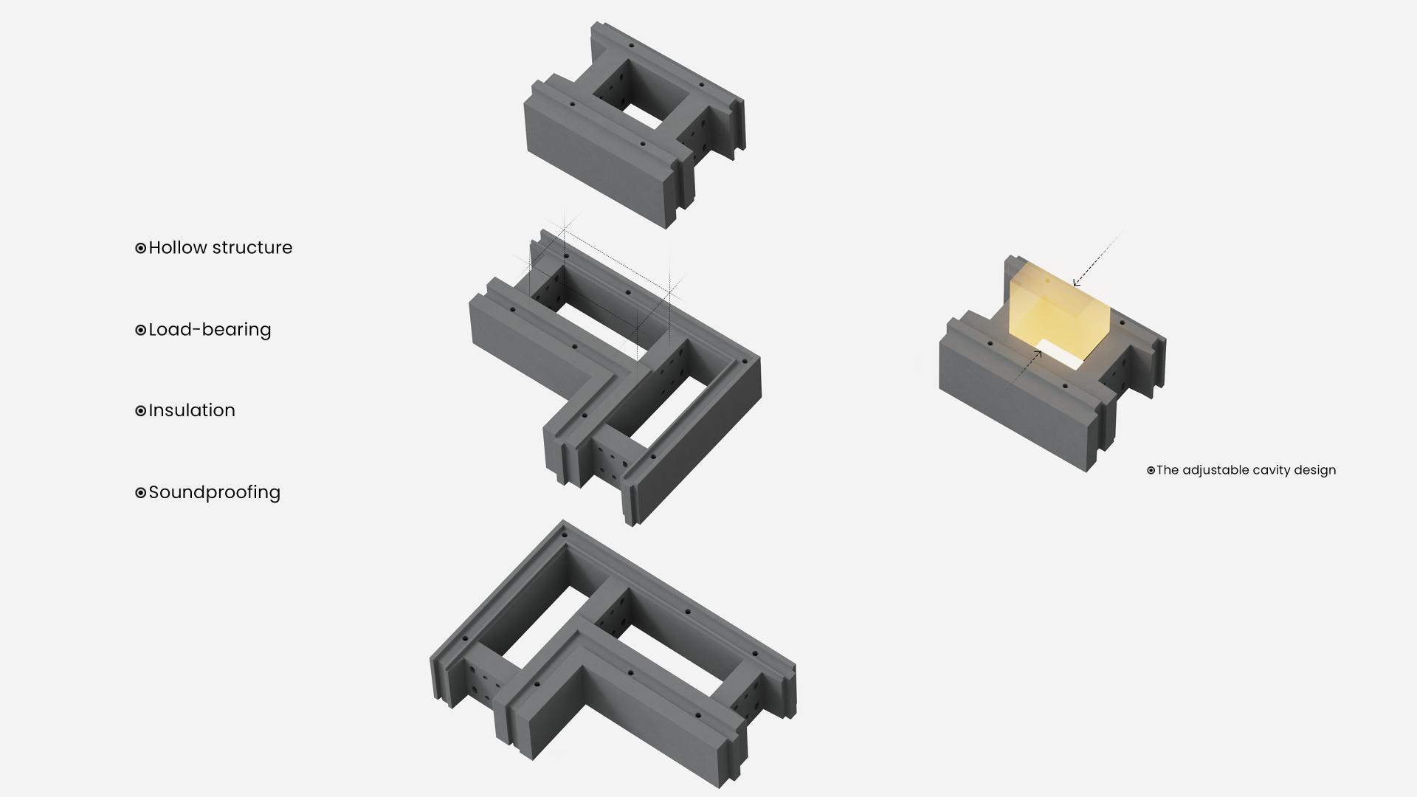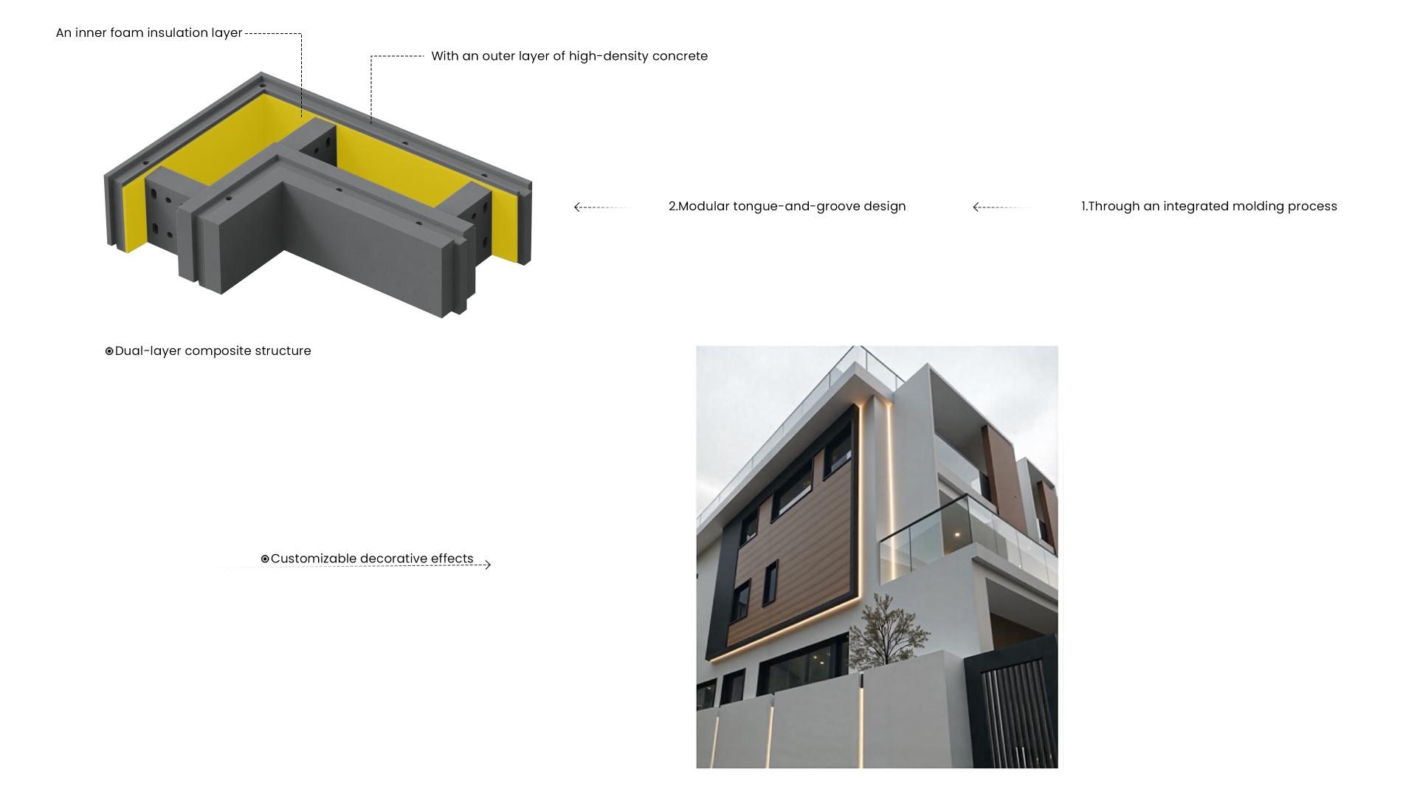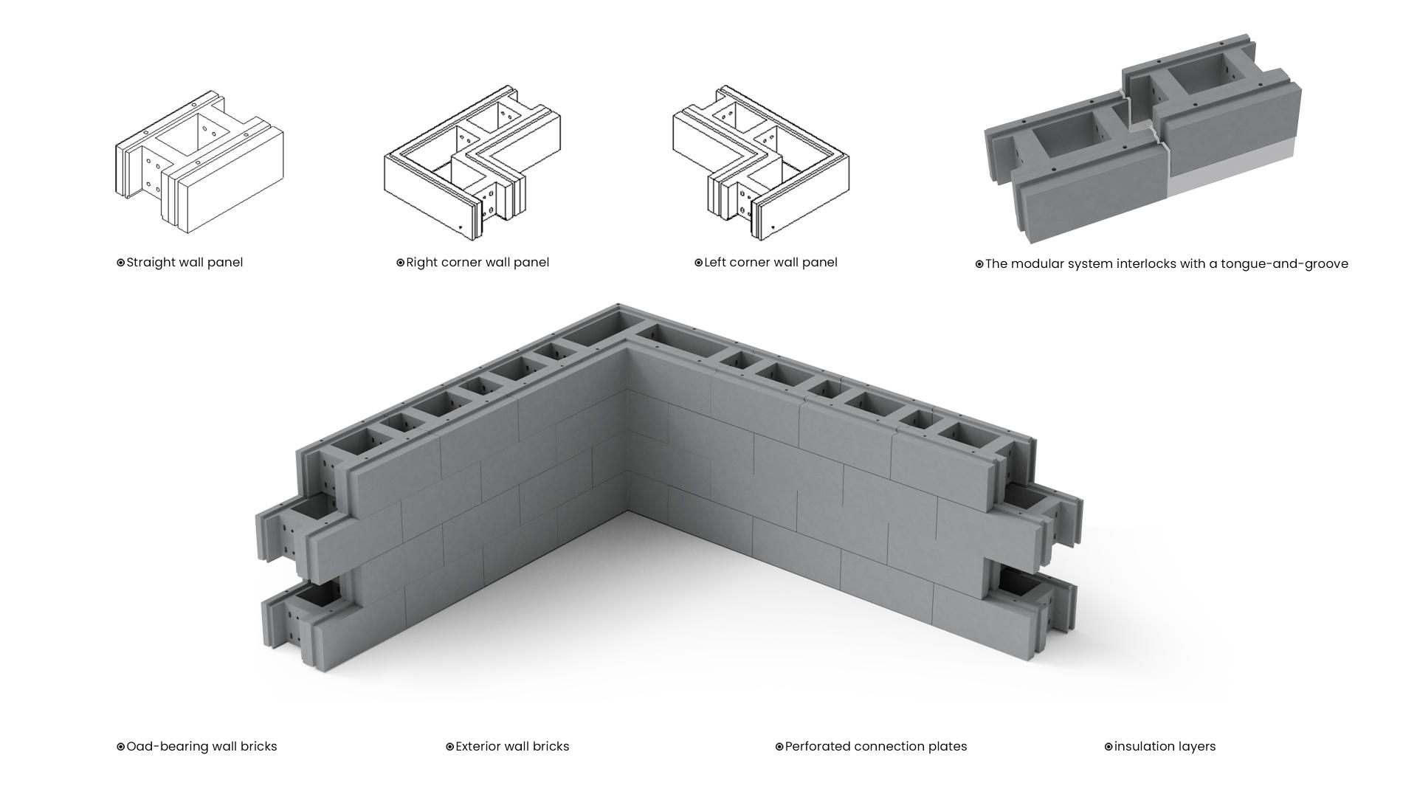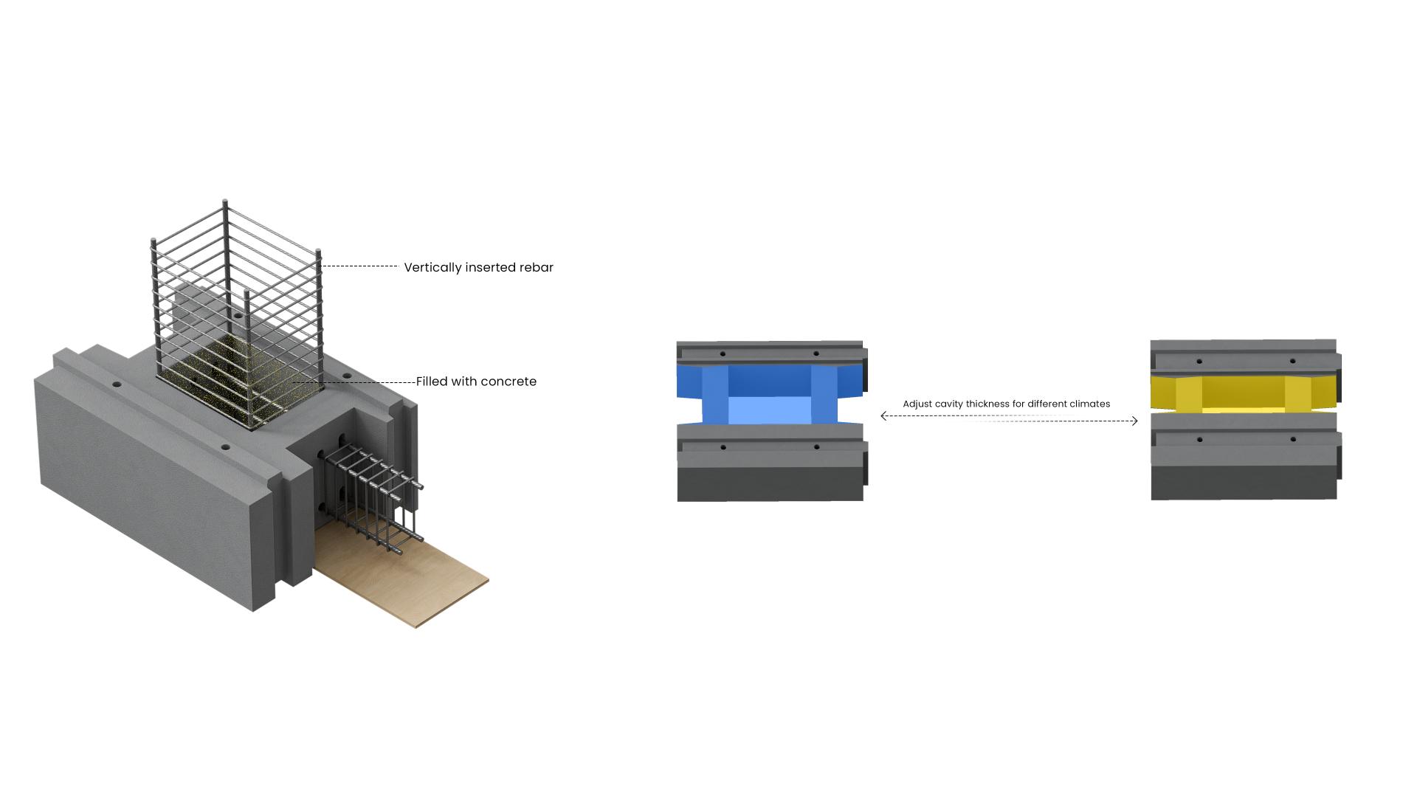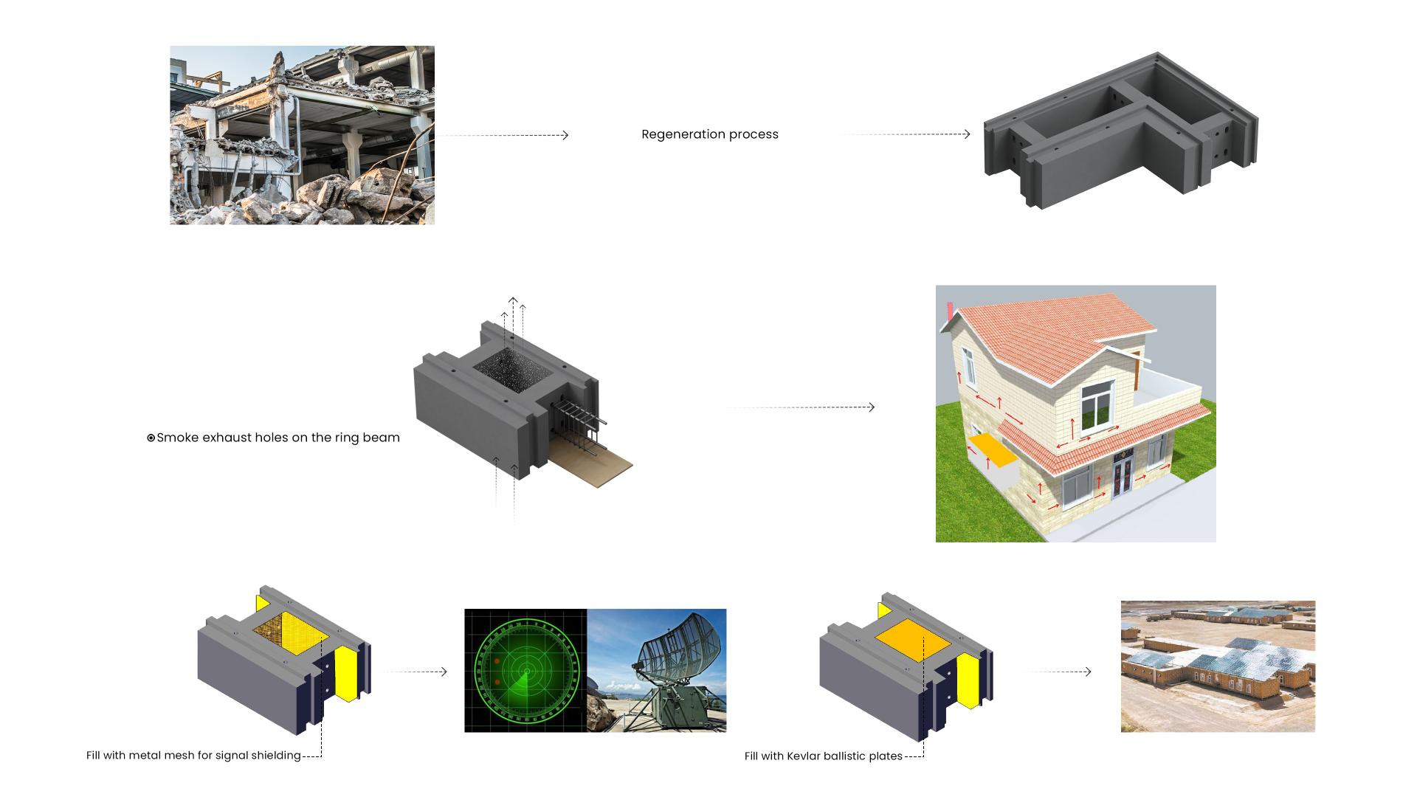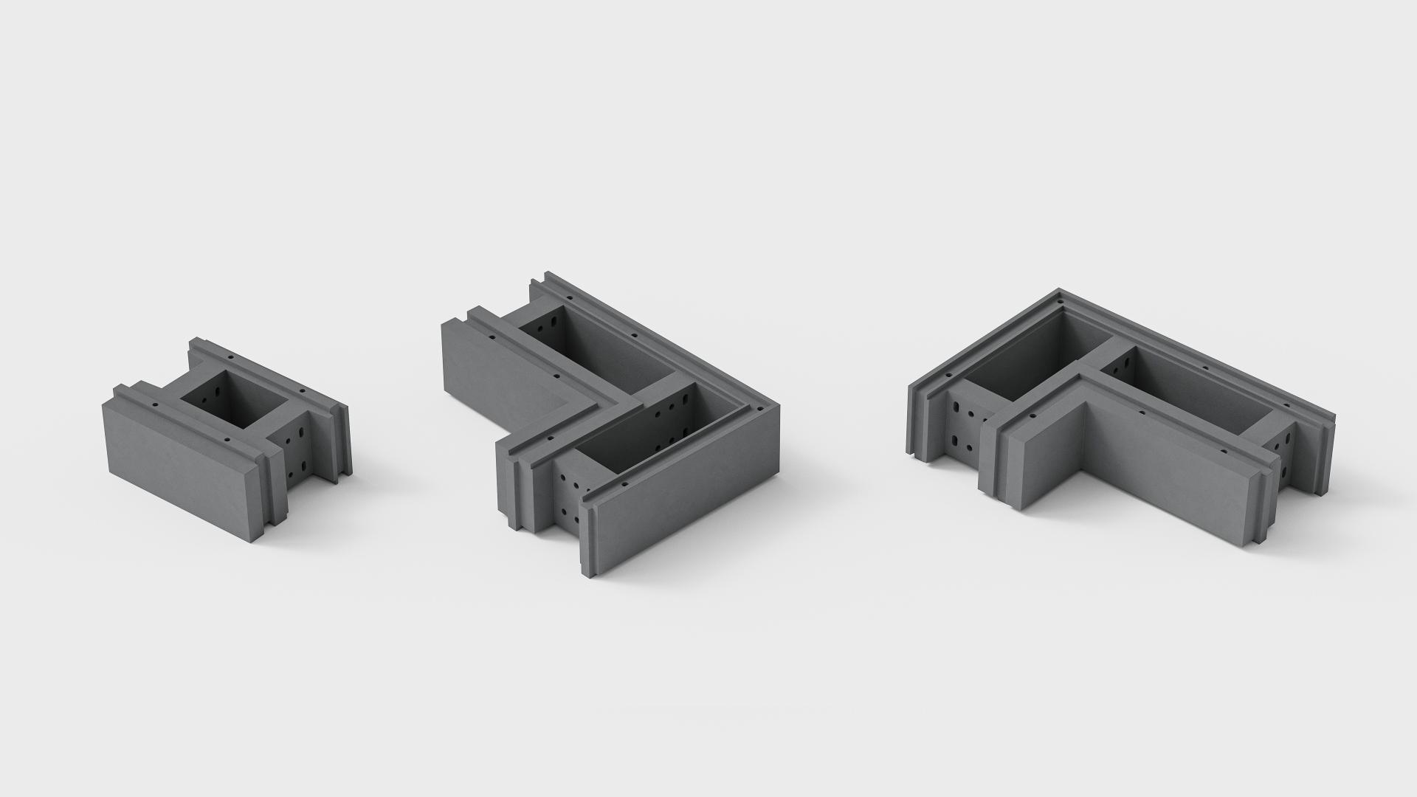2025 | Student

New Multifunctional Sandwich Insulated Hollow Wall Brick
Entrant Company
Chongqing Normal University
Category
Conceptual Design - New Category: Brick Wall Design
Client's Name
Guojian Chen
Country / Region
China
This new multifunctional wall brick breaks tradition by innovating with a sandwich insulated hollow structure, integrating load-bearing, seismic resistance, insulation, soundproofing, and other functions into a single wall brick module. The adjustable cavity design allows the constructed wall to adapt to global climates, offering advantages such as high strength, low energy consumption, and rapid construction. With broad application prospects in both residential and military construction, this innovative design opens a new era of multifunctional building components
This wall brick features a dual-layer composite structure, with the inner layer made of high-density concrete to ensure load-bearing strength, and the outer layer embedded with a foam insulation layer to enhance the wall's thermal performance. The internal cavity traps air, further improving insulation. Through an integrated molding process and modular tongue-and-groove design, seamless splicing is achieved, enhancing construction convenience. The appearance can be customized according to architectural needs, such as transparent concrete façades integrated with LED matrices, supporting artistic light and shadow presentations, expanding the boundaries of architectural aesthetics.
An embedded steel bar perforation system allows quick integration with structural columns and beams to form a high-strength seismic frame that resists earthquakes, typhoons, and other natural disasters, enhancing building safety and durability. Its strong regional compatibility also makes it suitable for earthquake-prone areas, mountainous regions, and harsh environmental conditions. Its standardized modular design simplifies construction. The modular system interlocks with a tongue-and-groove mechanism for adhesive-free seamless connection, with pins inserted into the limiting holes to ensure precision and stability during construction. On-site, only simple stacking and pouring operations are required to complete the building’s main structure, eliminating the need for specialized technicians and significantly reducing construction technical thresholds, project timelines, and costs.
The brick applies dynamic thermal response technology, adjusting the internal cavity thickness to accommodate different global climates: in tropical areas, the thickness is reduced to effectively lower heat transfer; in cold regions, a thicker structure is used to store and retain heat. Its global climate adaptability makes it the ideal choice for buildings worldwide, ensuring indoor comfort.
This wall brick uses recycled building materials, effectively reducing consumption and emissions.
Credits

Entrant Company
Shujian You
Category
Architectural Design - Renovation


Entrant Company
R-land
Category
Landscape Design - Open Space Design


Entrant Company
Yee Pin Food Co., Ltd.
Category
Packaging Design - Dairy, Spices, Oils, Sauces & Condiments

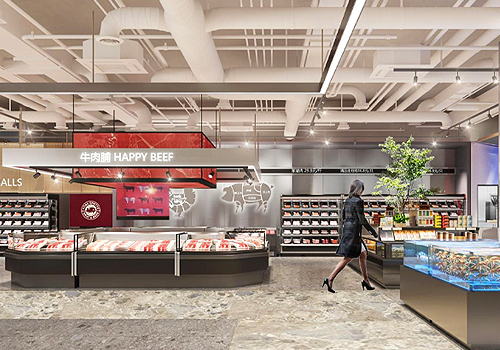
Entrant Company
Zhenan Qin
Category
Interior Design - Retails, Shops, Department Stores & Mall

