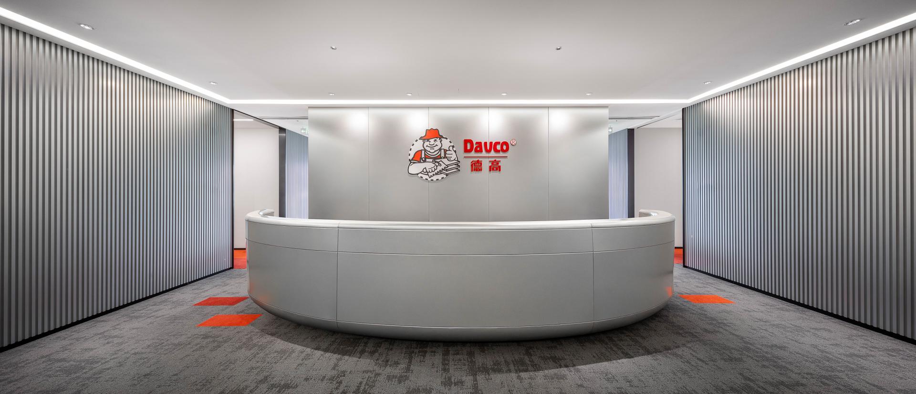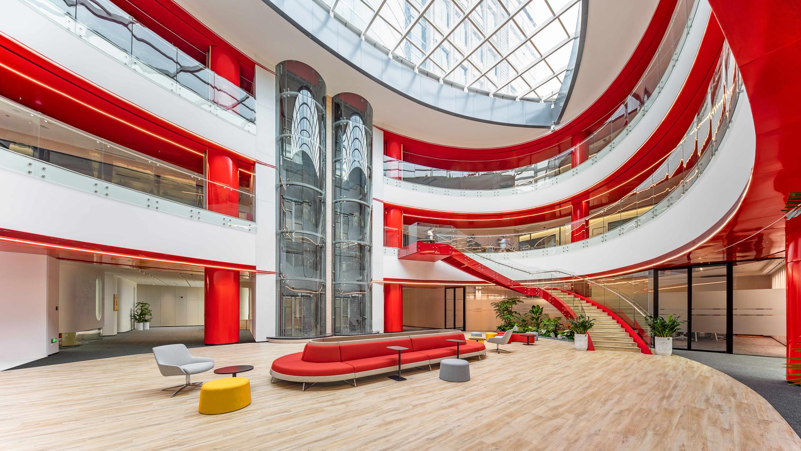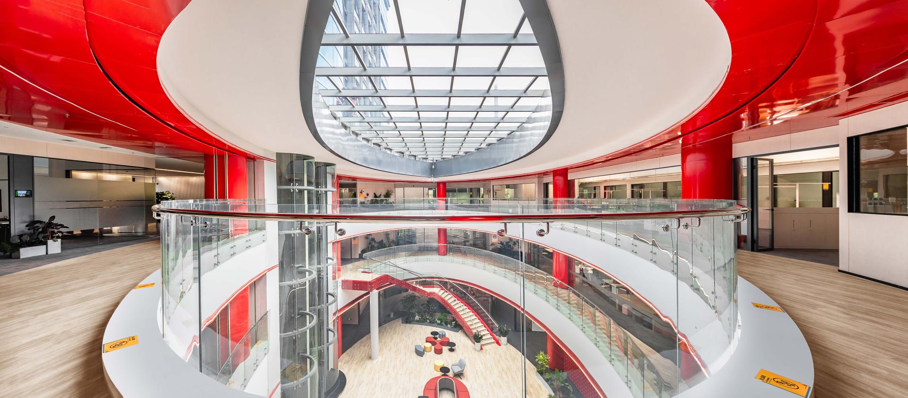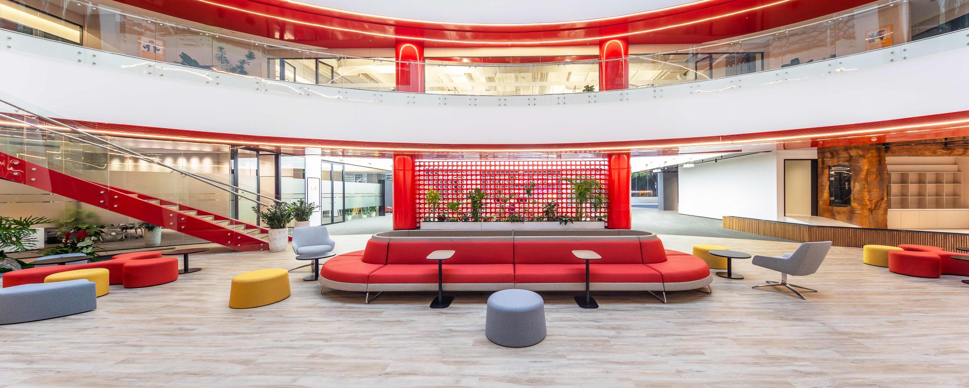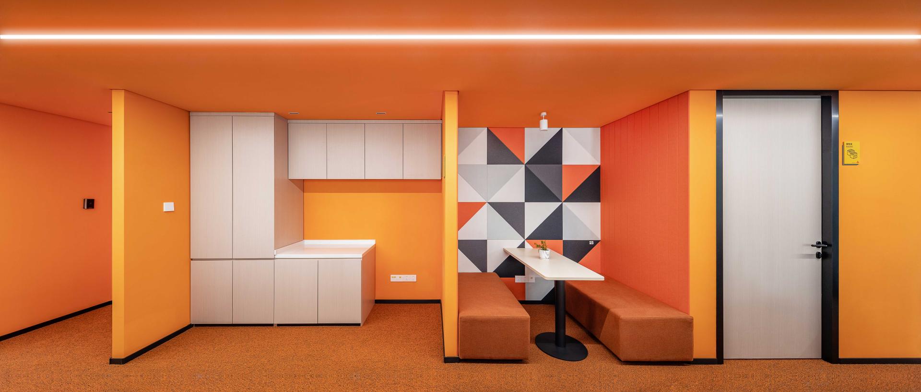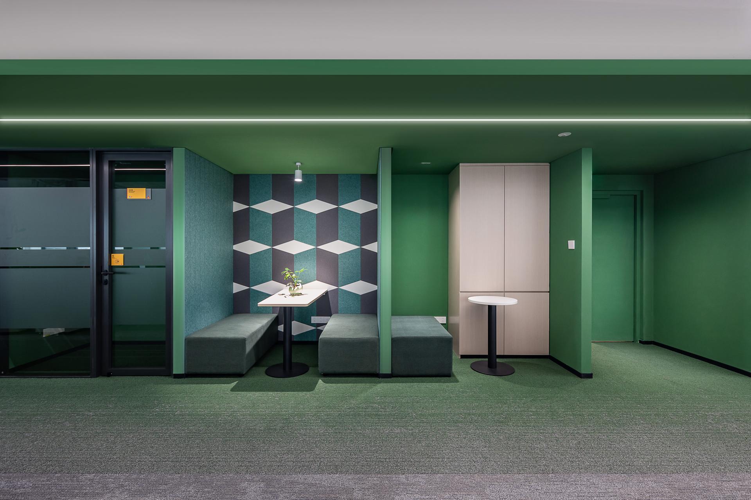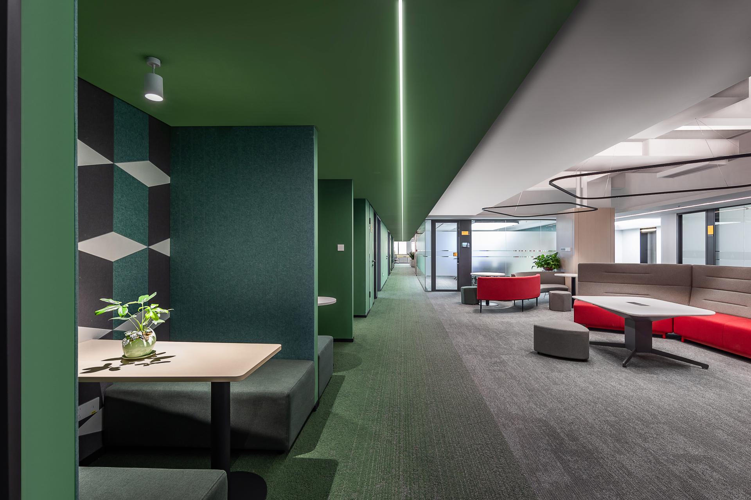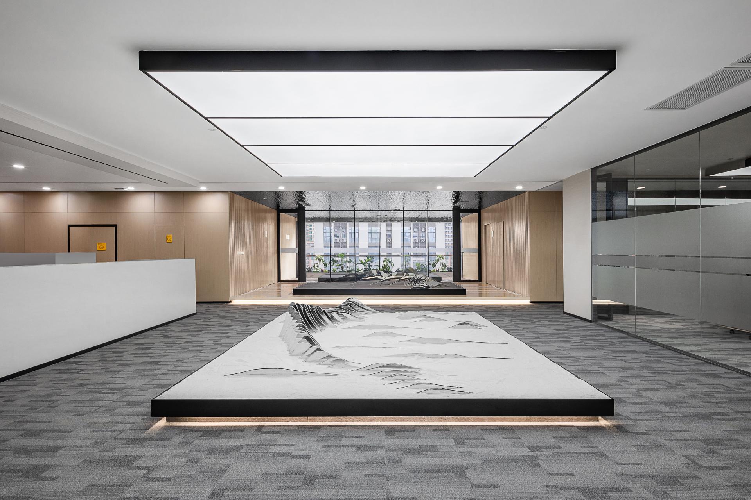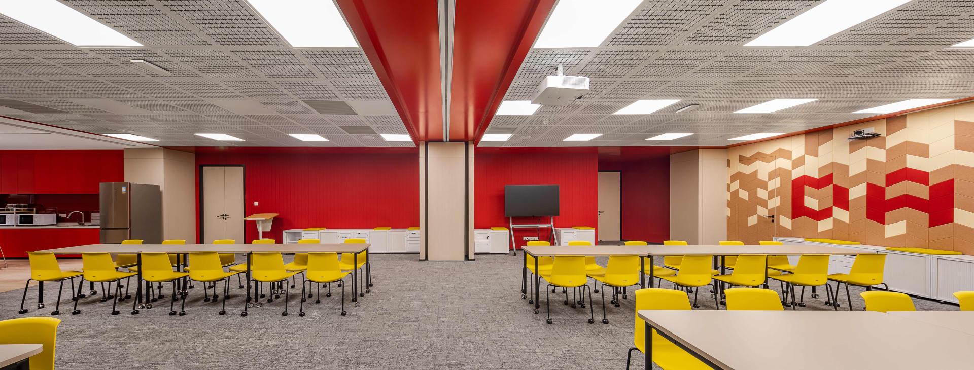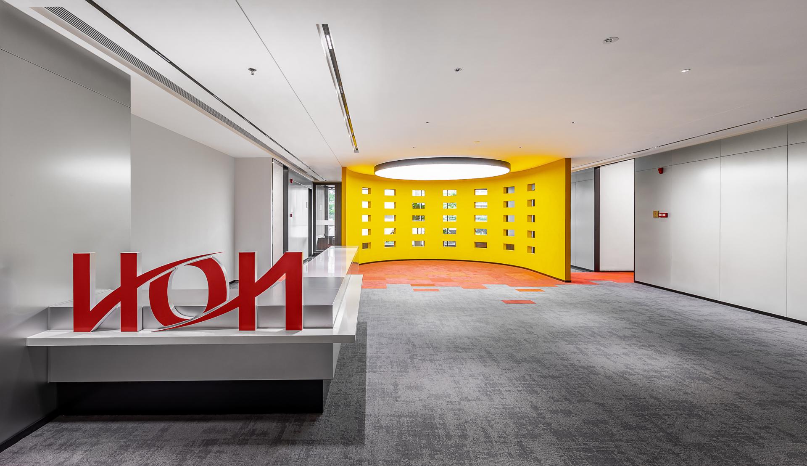2025 | Professional

Interior Design Project for Davco (Guangzhou) Office
Entrant Company
Guangzhou Answer Architectural Design Co. Ltd.
Category
Architectural Design - Office Building
Client's Name
Country / Region
China
The project is designed around the core concept of a three-dimensional sunlit community, with a forward-thinking spatial layout informed by in-depth research into departmental needs and future growth plans. The 12,000㎡ space is divided into multifunctional office modules, including flexible expansion workstations, an immersive "product-free" showroom, and adaptable meeting rooms. The atrium spanning the first to third floors has been transformed into a hybrid space that integrates work, leisure, and social interaction, while future-proofing the design to accommodate the next decade of development, ensuring long-term synergy between space and business growth.
To cater to the distinct characteristics of each department, a tailored functional and visual system is implemented across different levels. The public areas on floors 1-3 are unified by the company’s signature red, fostering visitor engagement and energizing employees. The office areas on floors 4-9 employ a spatial setback strategy to mitigate western sun exposure, integrating indoor balconies and break areas into a climate buffer zone that doubles as a sunlit retreat. The executive level at the top features a hybrid layout of semi-open and private offices, striking a balance between managerial transparency and discretion. Each floor is defined by a unique theme color, extending from floor signage to elevator interiors, reinforcing the vertical community’s spatial identity.
Innovative design is embedded throughout the building’s lifecycle. The conference level features a modular partition system, enabling simultaneous multi-scenario meetings. A street-facing section is designed as an open entrepreneurial marketplace, bridging corporate innovation with community needs. The building also incorporates pre-installed BIM data collection points and drone logistics interfaces, ensuring seamless pathways for future smart upgrades. By optimizing spatial efficiency and weaving in human-centric experiences, the project transforms from a physical workspace into a dynamic incubator for corporate growth and industry evolution.
Credits

Entrant Company
Li Yancheng, Lang Caiyi, Li Site
Category
Product Design - Digital & Electronic Devices

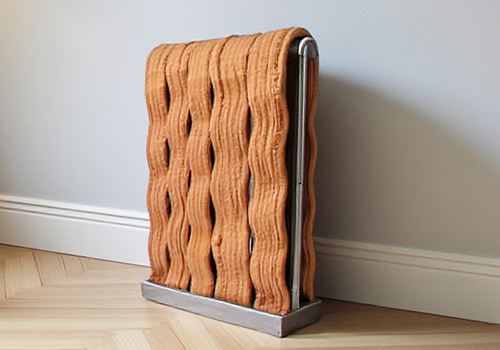
Entrant Company
National Tsing Hua University
Category
Product Design - Sustainable Living / Environmental Preservation


Entrant Company
Shichao ZHU
Category
Interior Design - Home Décor

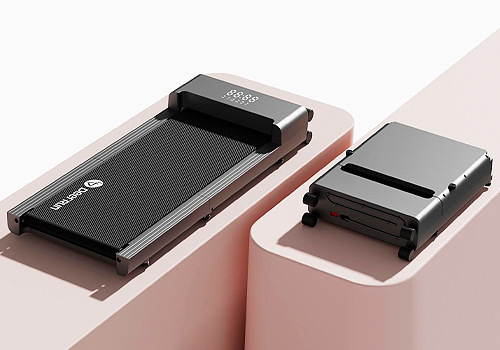
Entrant Company
JOYFIT INC.
Category
Product Design - Outdoor & Exercise Equipment

