2020 | Professional
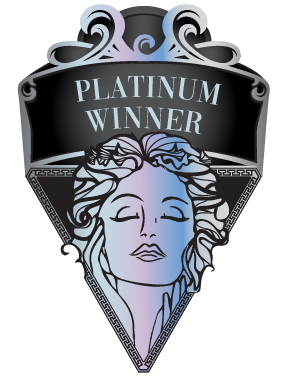
Chongming Curtilage Leisure Gallery
Entrant Company
SWS Group
Category
Interior Design - Living Spaces
Client's Name
Yanlord & CITIC Pacific
Country / Region
China
Located on Chongming island of Shanghai, the leisure gallery involved the unsophisticated feeling of the ecological island into the design, with the concept of ‘courtyard on the sea’. According with the environment of the island, the sales gallery aims to create a space which reminds people of cozy countryside life, far away from the noise of modern cities with insects and birds singing. The designer added elements full of local ecological feature and used modern design means to express the understanding of the land, rivers, forests, soil and country life. The regional texture of Chongming island was expressed through detail of the design. The natural symbols extracted from the texture of the tidal flats and the trees expresses the energy of tranquility in the space.
The space of the reception hall is high and broad and uses Japanese paper luminous film as the ceiling material, which raises the eyesight and brings visual shock. The stone used for the wall works in concert with the ceiling material, which fits the holiday theme of this project. The unique style of the sand table fits the local natural ecology of Chongming. The artistic table is integrated into the overall space through the combination of architectural techniques and architectural structure.
The ceiling of the second floor space also echoes the theme of the vacation by using rattan wallpaper to combine the local characteristics of Chongming in the original space to build a wooden structure, and using the architectural composition to deal with the relationship between the ceiling and the wall. The designers used natural stone and wood veneer to keep the style of the space close to nature, and then create texture and design through details.
The swimming pool is the core of the relaxation area, with aluminum grille and luminous lamp film on the top to simulate natural light to ensure the overall luminous lighting, and combined with the building to avoid the problem of short storey height through design mwans; the wall is made of stone and aluminum finishes.
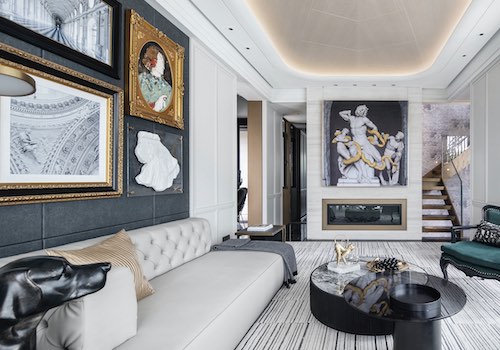
Entrant Company
SUNNY NEUHAUS PARTNERSHIP
Category
Interior Design - Residential

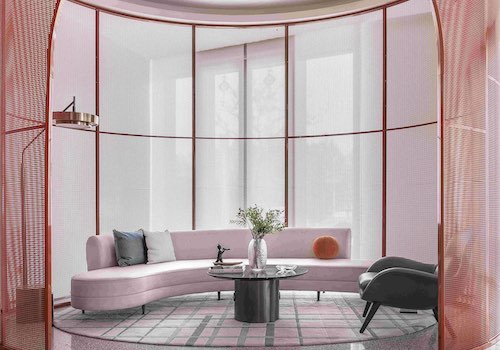
Entrant Company
IF DESIGN
Category
Interior Design - Commercial

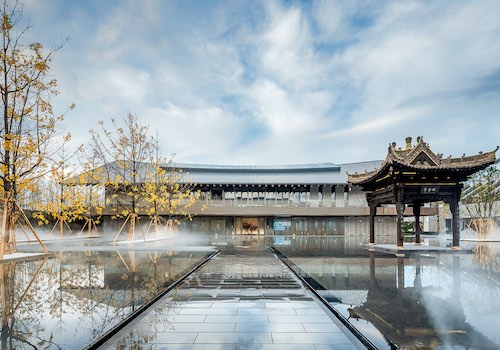
Entrant Company
Shanghai Lacime Design Co. Ltd.
Category
Landscape Design - Residential Landscape

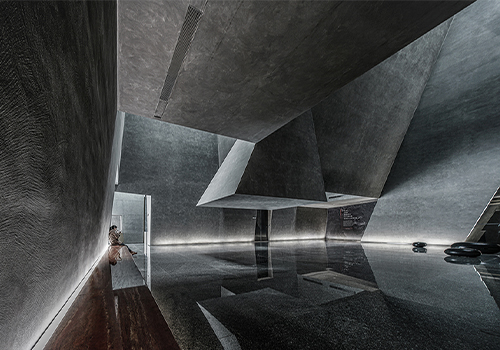
Entrant Company
Atelier Alter Architects.PLLC
Category
Interior Design - Exhibits, Pavilions & Exhibitions










