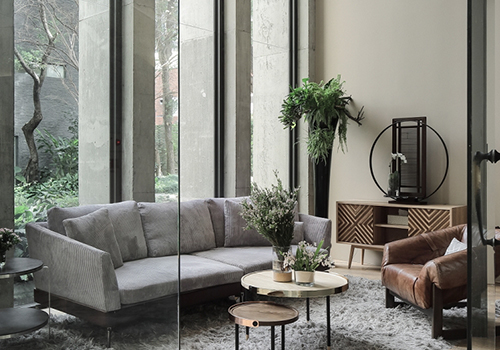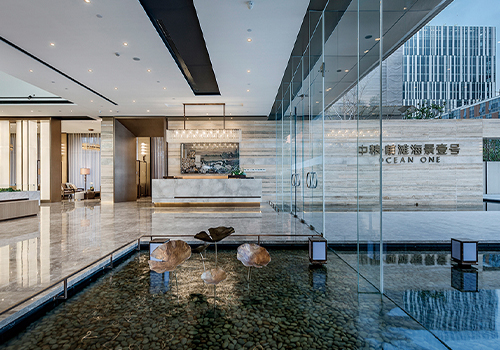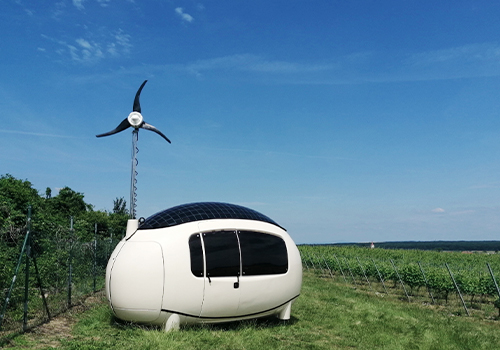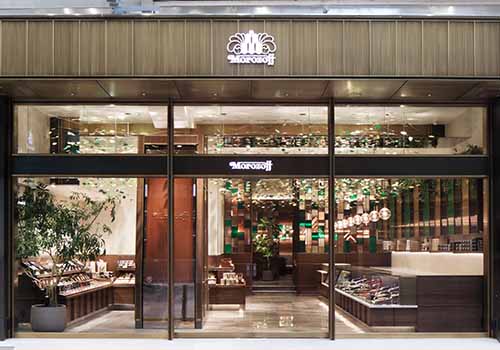2020 | Professional

Jiangyin Vanke Metropolis Demonstration Area
Entrant Company
DOTINT
Category
Architectural Design - Other Architectural Design
Client's Name
Jiangyin Ruike Real Estate Co., Ltd. (Wuxi Vanke)
Country / Region
China
Vanke Metropolis has an almost square plot and is planned to establish one living center, two axes and three public systems. The project is the demonstration area of it.
The main products of Metropolis are 4 small high-rise mansions of 9 to 15 stories, and 7 100-meter-high towers of 26 stories. Therefore, as the demonstration area is settled at the southwest corner of the plot, it is surrounded by high-rise towers on the eastern and northern sides, hence generating a layered sense from southwest side to northeast side.
In this project, the architects were more like the “directors” of the space, realizing complex coordination and integrity. The architects integrated the language of the facade, details of decoration, designs of lighting and selection of materials all into an “all-in-one” design solution, showing an ultimate degree of completion.
This integrated “design ability” is expressed in the transmission of the classic metropolitan style from the outside of the demonstration area into the interior. It is also expressed in the proportion and details between stone and glass materials. Also, the innovative design was demonstrated at the top of the 15-meter demonstration space, where it adopts a mirrored stainless steel diamond geometric cutting method to produce a different kind of metropolitan landscape, implying the attraction of “metropolis” for urban communities. Particularly the lighting design, it was artfully integrated by the architects at different levels of the space from top to bottom, to awaken the correspondence of light to fashion.
Credits

Entrant Company
Rien Kuan Interior Design
Category
Interior Design - Beauty Salon


Entrant Company
Kris Lin International Design
Category
Architectural Design - Renovation


Entrant Company
Ecocapsule Ltd
Category
Architectural Design - Sustainable Living / Green


Entrant Company
Roito Inc.
Category
Interior Design - Commercial









