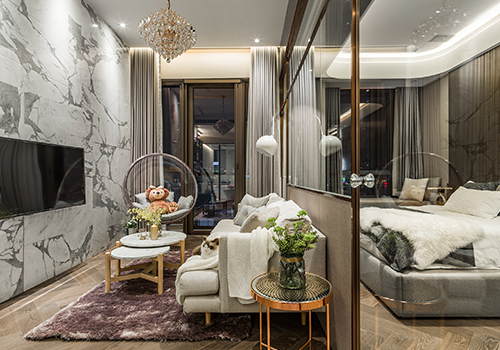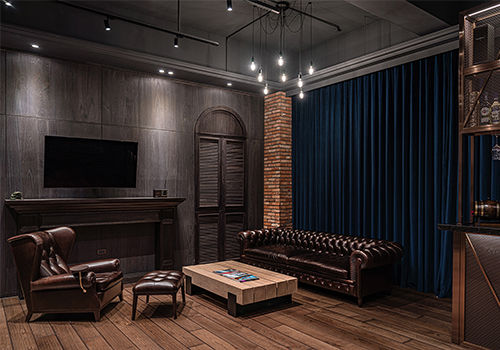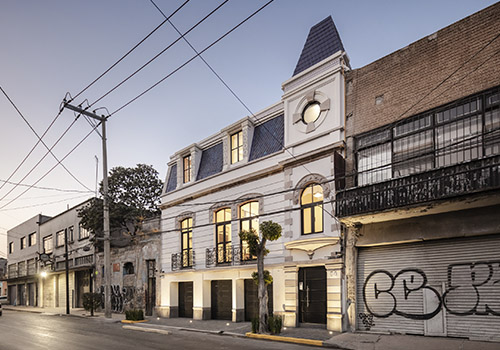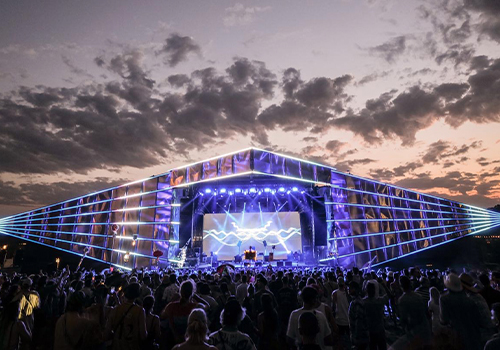2020 | Professional

Daxing Unipark
Entrant Company
AICO
Category
Architectural Design - Commercial Building
Client's Name
China Overseas Land & Investment Ltd.
Country / Region
China
Unipark Daxing is a 5-story community shopping center in the south region of Beijing. A co-living space is set at the 3-5 floors in the northwest corner as a public place for users to relax and social. The three story tall space is open to the street via a large glass wall. In the west facade, stepping terraces form a number of outdoor activity space. A rooftop garden can be accessed from the outdoor terraces and the co-living space.
The neighboring Nanhaizi park used to be a royal hunting ground and is known as a national reserve for elk. This building keeps the natural atmosphere of the surroundings and creates an open and cozy place. The design seeks to strengthen the connection between the building and the surrounding communities, and to provide an attractive community living room as well as a neighborhood shopping center.
Steel structure is adopted as the main structural system. Above the main entrance, the upper floors are overhung by 5 meters to accentuate the sense of arrival. The main facade is consisted of stone panels, insulated glass units, and aluminum panels.
The Daxin Unipark seeks to soften the boundary between the interior and the surrounding communities. People can wander freely between indoor and outdoor spaces. It will bring a rich citizen life to a vibrant community.
As the project is located in the new residential area of Daxing district, how to attract young people and families from surroundings becomes the biggest challenge of the project. The project strives to create a variety of public spaces for the residents, to connect the site with surrounding communities, and to become a destination for leisure and social activities.
Daxing Unipark emphasizes the relationship between architecture and city in design. Abundant volumetric relationship forms a pleasant urban facade. Transparent volumes are employed at key nodes, to provide a dynamic interface for the building. The self-isolated prototype of typical shopping malls is transformed into an open, transparent, and attractive urban commercial space.
Credits

Entrant Company
CHENG CHING INTERIOR DESIGN
Category
Interior Design - Living Spaces


Entrant Company
Chen-lin Interior Design
Category
Interior Design - Office


Entrant Company
Inca Hernandez
Category
Architectural Design - Renovation


Entrant Company
Lightning Lighting P/L
Category
Lighting Design - Entertainment Lighting





