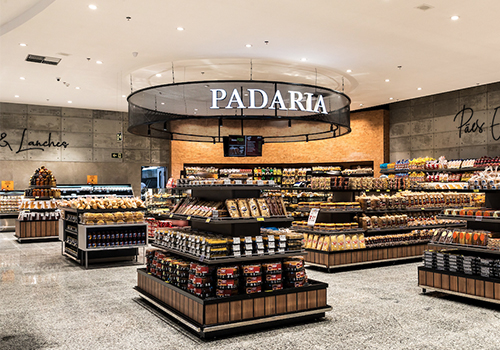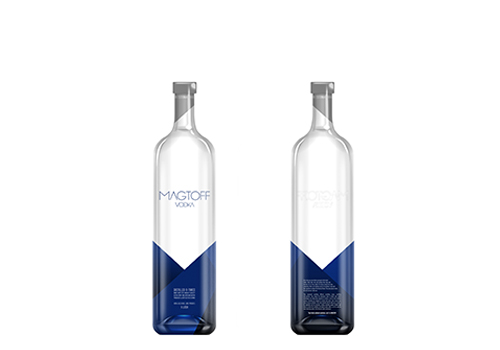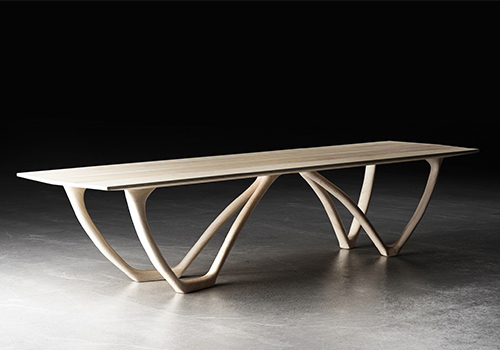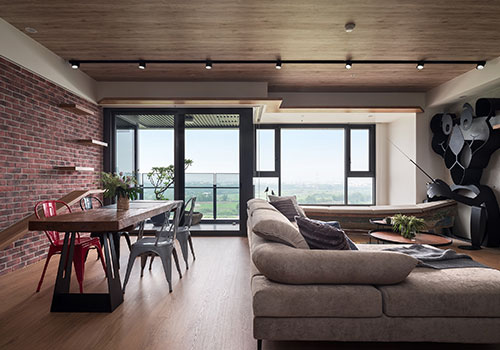2020 | Professional

Mutualism in Lights
Entrant Company
XING Interior Design
Category
Interior Design - Residential
Client's Name
Country / Region
Taiwan
Located in a prime location in Taipei City, this case combines the aesthetic factors of modern with Japanese culture, through the use of natural materials, changes in light and shadow, wide layout configuration, smooth movement, rich functions and other characteristics, making the two-story space be delicately decorated with a fresh and elegant home style. The spacious living room space, in harmony with the natural combination of marble, imported polished tiles and steel brushed oak, showing an elegant and comfortable space. In the open dining area, the kitchen island and the dining table are specially planned to provide the sense of hospitality. Additionally, the W-shaped collage method of rock mining on the staircase wall creates a visual sense of the extension of the upper and lower space floors. Nevertheless, the semi-open study owns the cabinets of two-color design, showing a lively atmosphere of the space, while the quiet and elegant atmosphere of the bedroom allows the occupants to relax. The overall design, due to the large French windows and the opening windows, making the interior produce different light feelings and atmospheres by the change of the sunlight angle, moreover, the abundant texture lines of the wood materials make this mansion usher in a natural and fresh life beauty!

Entrant Company
Opus Design - Comunicação Estratégica de Varejo
Category
Interior Design - Commercial


Entrant Company
Phoenix Lifestyle Marketing Group
Category
Packaging Design - Wine, Beer & Liquor


Entrant Company
Rice & Rice Fine Furniture
Category
Product Design - Furniture


Entrant Company
Yucheng Interior Decoration Design Co., Ltd
Category
Interior Design - Residential










